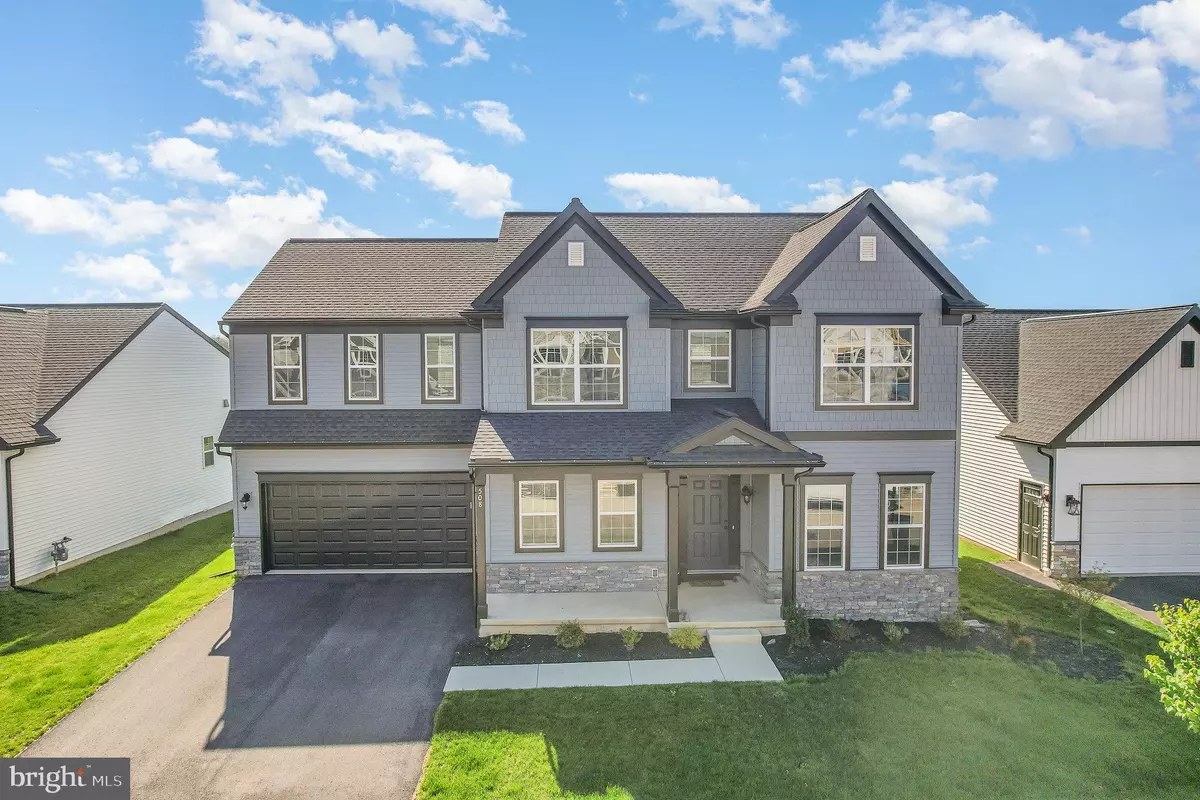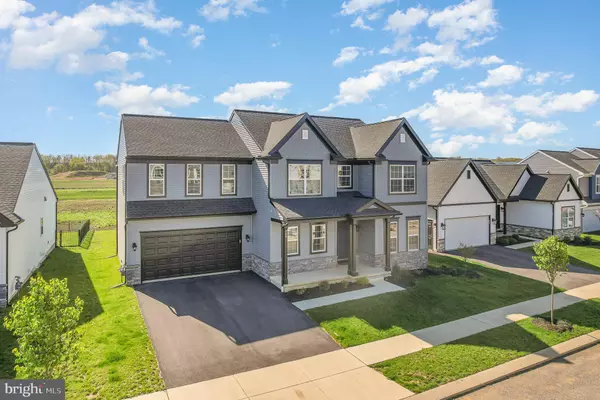$573,000
$573,000
For more information regarding the value of a property, please contact us for a free consultation.
508 CHARLESTON DR Mechanicsburg, PA 17055
4 Beds
3 Baths
2,684 SqFt
Key Details
Sold Price $573,000
Property Type Single Family Home
Sub Type Detached
Listing Status Sold
Purchase Type For Sale
Square Footage 2,684 sqft
Price per Sqft $213
Subdivision Wright'S Landing
MLS Listing ID PACB2030232
Sold Date 11/25/24
Style Traditional
Bedrooms 4
Full Baths 3
HOA Fees $100/mo
HOA Y/N Y
Abv Grd Liv Area 2,684
Originating Board BRIGHT
Year Built 2022
Annual Tax Amount $9,813
Tax Year 2023
Lot Size 7,405 Sqft
Acres 0.17
Property Description
Step into this stunning two-story residence nestled in Mechanicsburg. Crafted in 2022, this home spans 2,684 square feet, showcasing a well planned layout complete with a full bath on each level and a dedicated office area. The first floor impresses with 9-foot ceilings and elegant luxury vinyl flooring throughout. A gourmet kitchen awaits with quartz countertops, a sizable island, and stainless steel appliances, seamlessly merging with the adjacent dining and cozy living spaces, perfect for hosting gatherings. A private office near the foyer offers a tranquil workspace or a cozy reading nook, while the mudroom leads to a convenient two-car garage. Ascend to the second floor to discover a generous sitting area and a conveniently situated laundry room. The primary suite boasts an en-suite bath and ample walk-in closet space. Three additional bedrooms and another full bath complete the upper level. The expansive unfinished basement presents limitless opportunities for personalization and expansion. Embrace the chance to create lasting family memories in this exquisite home!
Location
State PA
County Cumberland
Area Mechanicsburg Boro (14416)
Zoning RES
Rooms
Other Rooms Living Room, Dining Room, Primary Bedroom, Sitting Room, Bedroom 2, Bedroom 3, Bedroom 4, Kitchen, Basement, Foyer, Laundry, Mud Room, Office, Primary Bathroom, Full Bath
Basement Unfinished
Interior
Interior Features Combination Kitchen/Living, Combination Kitchen/Dining, Combination Dining/Living, Dining Area, Flat, Floor Plan - Open, Kitchen - Island, Pantry, Primary Bath(s), Recessed Lighting, Store/Office, Upgraded Countertops, Walk-in Closet(s)
Hot Water Electric
Heating Forced Air
Cooling Central A/C
Equipment Stainless Steel Appliances
Fireplace N
Appliance Stainless Steel Appliances
Heat Source Natural Gas
Laundry Upper Floor
Exterior
Exterior Feature Patio(s)
Parking Features Garage - Front Entry
Garage Spaces 2.0
Water Access N
Accessibility None
Porch Patio(s)
Attached Garage 2
Total Parking Spaces 2
Garage Y
Building
Story 2
Foundation Concrete Perimeter
Sewer Public Sewer
Water Public
Architectural Style Traditional
Level or Stories 2
Additional Building Above Grade, Below Grade
New Construction N
Schools
High Schools Mechanicsburg Area
School District Mechanicsburg Area
Others
Pets Allowed Y
Senior Community No
Tax ID 17-09-0543-260
Ownership Fee Simple
SqFt Source Estimated
Special Listing Condition Standard
Pets Allowed No Pet Restrictions
Read Less
Want to know what your home might be worth? Contact us for a FREE valuation!

Our team is ready to help you sell your home for the highest possible price ASAP

Bought with DEANNE HOPPEL • Howard Hanna Company-Harrisburg






