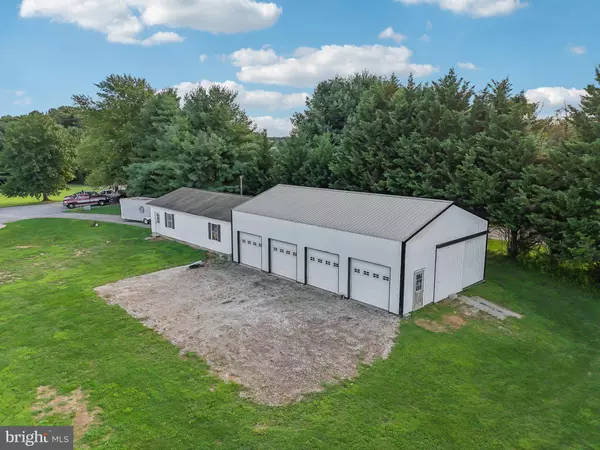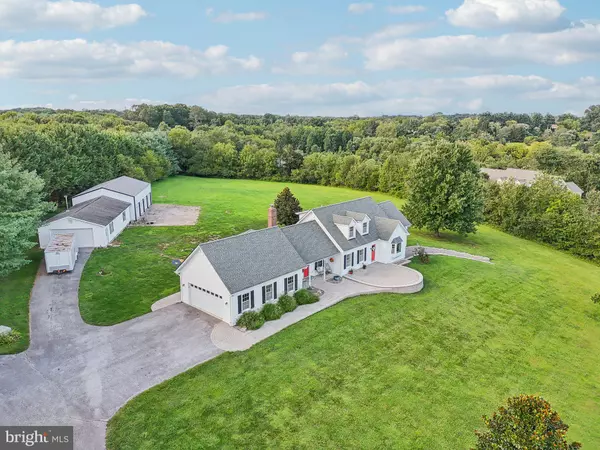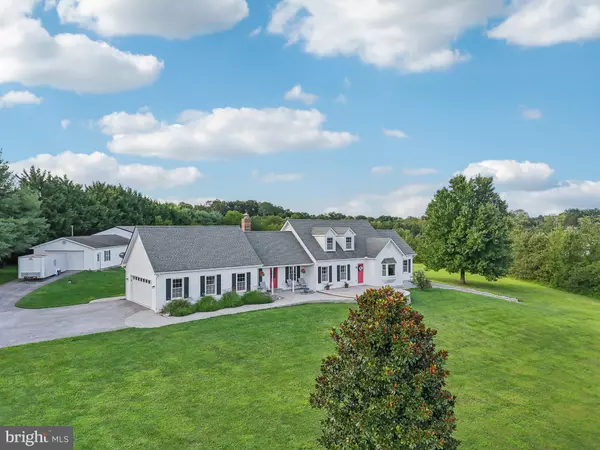$783,000
$799,900
2.1%For more information regarding the value of a property, please contact us for a free consultation.
1740 RUPPERT DR Finksburg, MD 21048
3 Beds
3 Baths
2,578 SqFt
Key Details
Sold Price $783,000
Property Type Single Family Home
Sub Type Detached
Listing Status Sold
Purchase Type For Sale
Square Footage 2,578 sqft
Price per Sqft $303
Subdivision None Available
MLS Listing ID MDCR2022160
Sold Date 12/02/24
Style Cape Cod
Bedrooms 3
Full Baths 2
Half Baths 1
HOA Y/N N
Abv Grd Liv Area 2,578
Originating Board BRIGHT
Year Built 1996
Annual Tax Amount $5,887
Tax Year 2024
Lot Size 5.623 Acres
Acres 5.62
Property Description
RARE OPPORTUNITY AND WHAT A VIEW. One floor living nestled on 5.6 acres of pristine, grass-covered land, this custom Cape Cod home offers breathtaking views and unmatched tranquility in one of Carroll County's most desirable areas. This charming home features a large primary suite on the main level with a bonus room attached, perfect for a nursery, mega closet, or additional office. Two additonal bedrooms and full bath upstairs. The property includes two additional detached garages. Whether you're seeking a serene retreat or a versatile property for car enthusiasts, homesteading, or a small business, this property is a perfect fit. Mature trees surround the property creating a peaceful, private setting. The man cave is 24 x 50 feet, insulated and wood stove-ready, complete with cable , a concrete floor, an electric hook-up for an air compressor, and an oversized 8' x 16' overhead door. This connects to the Mechanics 4 bay garage which offers four 8' x 8' overhead doors, electric service, and a large slider at the end. The sellers have maintained the home well, with waterproof LVP floors, updated windows, kitchen, a 12-year-young roof, and fresh paint throughout.
Enjoy the spectacular views and the convenience of main-level living with a spacious first-floor primary bedroom, accompanied by an office, a large updated kitchen, and a cozy family room with a fireplace that opens into a sunroom, perfect for soaking in the natural light and beautiful surroundings. Two additional bedrooms and a full bath upstairs provide privacy and comfort for family or guests. A large front patio offers the perfect spot to relax and enjoy the incredible view of your expansive property.
This unique property provides endless possibilities for its next owner. Whether you envision it as a family homestead, a base for your business, or a personal retreat, the choice is yours. Schedule a showing today and experience the beauty and possibilities of this Carroll County gem!
Check out the video tour and Interactive Floor Plan. Book Online with your agent or Visit the Open House
Location
State MD
County Carroll
Zoning RESIDEN
Rooms
Other Rooms Living Room, Dining Room, Primary Bedroom, Kitchen, Sun/Florida Room, Laundry, Office, Bonus Room, Primary Bathroom, Half Bath
Basement Connecting Stairway, Full, Interior Access, Outside Entrance
Main Level Bedrooms 1
Interior
Interior Features Entry Level Bedroom, Family Room Off Kitchen
Hot Water Electric
Heating Forced Air
Cooling Central A/C
Fireplaces Number 1
Furnishings No
Fireplace Y
Heat Source Oil
Laundry Main Floor
Exterior
Parking Features Garage - Side Entry, Inside Access
Garage Spaces 22.0
Water Access N
View Panoramic, Pasture, Trees/Woods
Roof Type Architectural Shingle
Accessibility None
Attached Garage 2
Total Parking Spaces 22
Garage Y
Building
Story 2.5
Foundation Concrete Perimeter
Sewer On Site Septic
Water Well
Architectural Style Cape Cod
Level or Stories 2.5
Additional Building Above Grade, Below Grade
Structure Type Dry Wall
New Construction N
Schools
School District Carroll County Public Schools
Others
Pets Allowed Y
Senior Community No
Tax ID 0704066790
Ownership Fee Simple
SqFt Source Assessor
Acceptable Financing Cash, Conventional, Farm Credit Service, FHA, VA
Listing Terms Cash, Conventional, Farm Credit Service, FHA, VA
Financing Cash,Conventional,Farm Credit Service,FHA,VA
Special Listing Condition Standard
Pets Allowed No Pet Restrictions
Read Less
Want to know what your home might be worth? Contact us for a FREE valuation!

Our team is ready to help you sell your home for the highest possible price ASAP

Bought with Michael F Griesser Jr. • VYBE Realty





