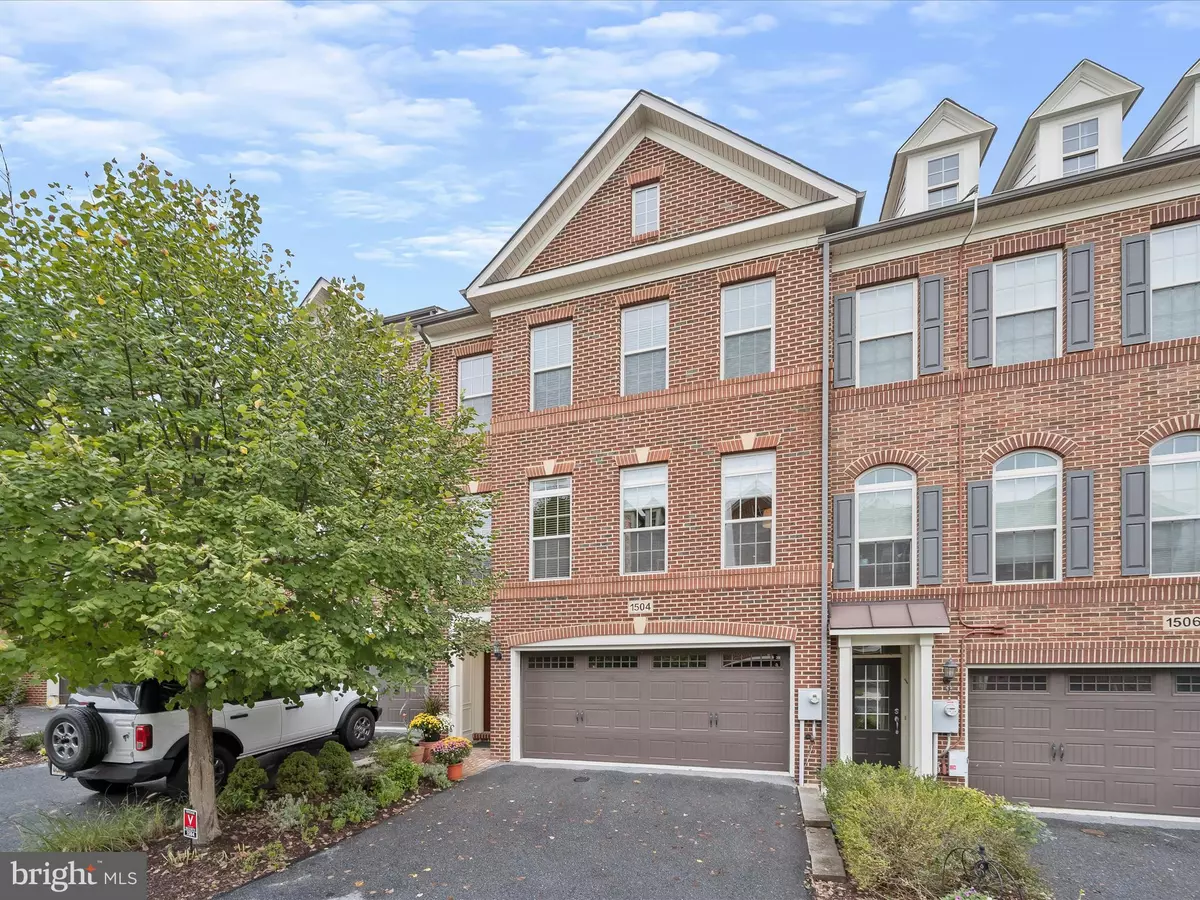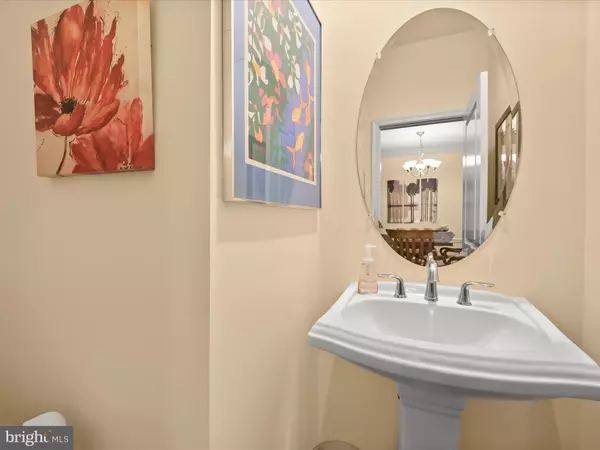$726,000
$695,000
4.5%For more information regarding the value of a property, please contact us for a free consultation.
1504 RABBIT HOLLOW PL Silver Spring, MD 20906
3 Beds
4 Baths
2,628 SqFt
Key Details
Sold Price $726,000
Property Type Townhouse
Sub Type Interior Row/Townhouse
Listing Status Sold
Purchase Type For Sale
Square Footage 2,628 sqft
Price per Sqft $276
Subdivision Poplar Run
MLS Listing ID MDMC2149958
Sold Date 12/02/24
Style Contemporary
Bedrooms 3
Full Baths 3
Half Baths 1
HOA Fees $152/mo
HOA Y/N Y
Abv Grd Liv Area 2,248
Originating Board BRIGHT
Year Built 2011
Annual Tax Amount $7,179
Tax Year 2024
Lot Size 2,016 Sqft
Acres 0.05
Property Description
Welcome to this wonderful townhome in the popular Poplar Run Community with 2-car garage and filled with quality upgrades. This classic home offers the space and amenities of a single-family home in a serene, wooded setting. Three finished levels include a very spacious living level with gourmet island kitchen open to a family room with gas fireplace. Doors from the breakfast room open to a lovely deck overlooking a large expanse of green space with wooded perimeter. The open concept formal dining and living room provide a wonderful space for entertaining. French doors lead to an office on this level which provides a quiet place to work. There are Brazilian hardwoods on this level and tall windows brighten all three levels.
Three bedrooms on the upper level include a primary suite with tray ceiling, large walk-in closet and luxury bath with large tub and separate shower. Two additional bedrooms, each with vaulted ceiling, share a full hall bath. A washer/dryer on this level offers added convenience.
The finished lower level, fully above ground, features a very spacious rec room with gas fireplace – perfect for games or movie nights – recessed lights, an exit to the garage and walkout to a paver patio. With a full bath, this level can accommodate guests or an au pair.
The active Poplar Run Community features an award-winning clubhouse/community center where many events are held, 3 pools with pool facilities, 2 tot lot playgrounds, sand box, beach volleyball court, and extensive walking trails throughout the picturesque neighborhood. Off Layhill Road, this special home is close to the Georgia Avenue corridor with quick access to a wide variety of international restaurants, the Glenmont Metro, ICC, I-270, I-495, downtown Silver Spring and DC. A true gem! Welcome home!
Location
State MD
County Montgomery
Zoning R200
Rooms
Other Rooms Living Room, Dining Room, Primary Bedroom, Bedroom 2, Bedroom 3, Kitchen, Family Room, Breakfast Room, Laundry, Office, Utility Room, Bathroom 2, Primary Bathroom
Basement Connecting Stairway, Daylight, Full, Fully Finished, Garage Access, Heated, Interior Access, Outside Entrance, Rear Entrance, Walkout Level, Windows
Interior
Interior Features Breakfast Area, Carpet, Ceiling Fan(s), Family Room Off Kitchen, Floor Plan - Open, Kitchen - Island, Kitchen - Table Space, Primary Bath(s), Recessed Lighting, Sound System, Sprinkler System, Walk-in Closet(s), Window Treatments, Combination Dining/Living, Bathroom - Walk-In Shower
Hot Water Natural Gas
Heating Forced Air
Cooling Central A/C
Fireplaces Number 2
Fireplaces Type Gas/Propane
Equipment Built-In Microwave, Dishwasher, Disposal, Dryer - Electric, Oven - Single, Oven - Wall, Refrigerator, Stainless Steel Appliances, Washer
Fireplace Y
Window Features Double Hung,Energy Efficient
Appliance Built-In Microwave, Dishwasher, Disposal, Dryer - Electric, Oven - Single, Oven - Wall, Refrigerator, Stainless Steel Appliances, Washer
Heat Source Natural Gas
Laundry Has Laundry, Upper Floor
Exterior
Parking Features Garage - Front Entry
Garage Spaces 4.0
Water Access N
View Trees/Woods
Accessibility None
Attached Garage 2
Total Parking Spaces 4
Garage Y
Building
Story 3
Foundation Concrete Perimeter
Sewer Public Sewer
Water Public
Architectural Style Contemporary
Level or Stories 3
Additional Building Above Grade, Below Grade
New Construction N
Schools
School District Montgomery County Public Schools
Others
Pets Allowed Y
Senior Community No
Tax ID 161303670825
Ownership Fee Simple
SqFt Source Assessor
Special Listing Condition Standard
Pets Allowed No Pet Restrictions
Read Less
Want to know what your home might be worth? Contact us for a FREE valuation!

Our team is ready to help you sell your home for the highest possible price ASAP

Bought with Benjamin W White • RLAH @properties





