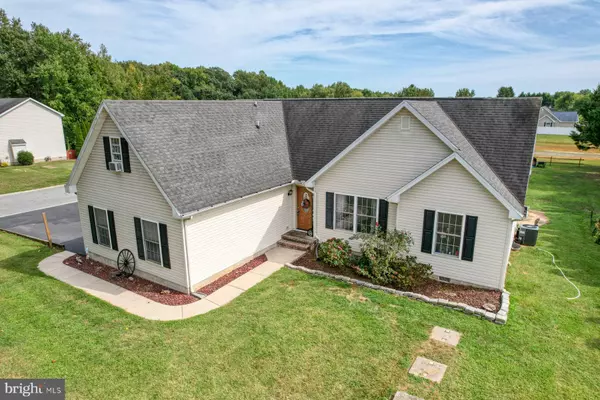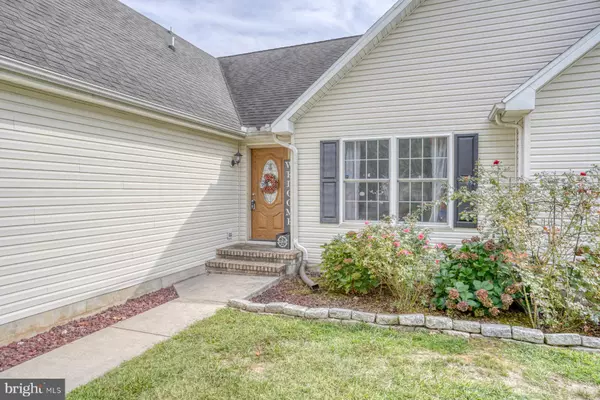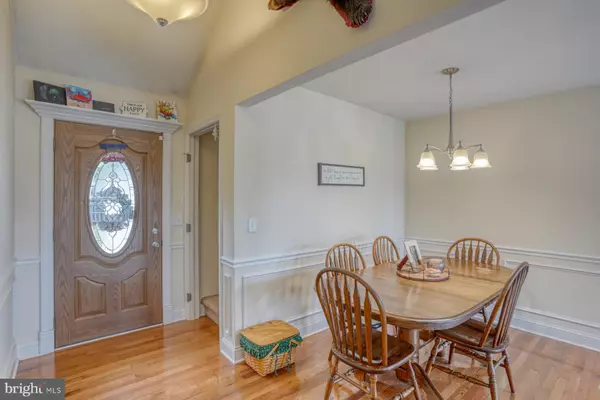$370,000
$369,990
For more information regarding the value of a property, please contact us for a free consultation.
207 TALL TREE CT Dover, DE 19904
3 Beds
3 Baths
1,598 SqFt
Key Details
Sold Price $370,000
Property Type Single Family Home
Sub Type Detached
Listing Status Sold
Purchase Type For Sale
Square Footage 1,598 sqft
Price per Sqft $231
Subdivision Planters Woods
MLS Listing ID DEKT2031198
Sold Date 12/03/24
Style Ranch/Rambler
Bedrooms 3
Full Baths 3
HOA Fees $10/ann
HOA Y/N Y
Abv Grd Liv Area 1,598
Originating Board BRIGHT
Year Built 2001
Annual Tax Amount $2,438
Tax Year 2024
Lot Size 0.510 Acres
Acres 0.51
Lot Dimensions 94.63 x 225.00
Property Description
Back on Market due to no fault of seller. UPSTAIRS-DOWNSTAIRS-INSIDE-OUTSIDE. Charm and Sunshine await you in this three-bedroom, three bath 1 ½ story home with large bonus room on second level. As you enter the home you are greeted by lots of natural light in the large great room with sliders to the deck that covers the entire back of home and overlooks a nice back yard with fence and shed to store all your garden and lawn care needs. The white kitchen with granite counters features a breakfast nook and stainless-steel appliances. The dining area off the great room gives a cozy dining space. Down the hall is a laundry room (currently used as a bedroom) with plenty of space for all your laundry needs and a closet for hanging your clothes as they come out of the dryer. Also, down the hall is the owner's suite with sliders to the deck and a full bath that features a large soaking tub, separate shower, and lovely vanity with double sinks. Completing the first level is another bedroom and hall bath. The bonus to this home is a large room on the second level with a closet and full bath that the current owner uses as their third bedroom. Completing this home is an oversized two-car garage. The corner ½+ acre lot provides you with plenty of space for a comfortable rural setting. Only a job opportunity makes this home available to the market. Call today for your personal tour.
Location
State DE
County Kent
Area Capital (30802)
Zoning AR
Rooms
Other Rooms Living Room, Dining Room, Primary Bedroom, Bedroom 2, Bedroom 3, Kitchen, Laundry
Main Level Bedrooms 2
Interior
Interior Features Ceiling Fan(s), Chair Railings, Crown Moldings, Dining Area, Entry Level Bedroom, Floor Plan - Open, Formal/Separate Dining Room, Kitchen - Eat-In, Upgraded Countertops, Walk-in Closet(s), Wood Floors
Hot Water Electric
Heating Forced Air
Cooling Central A/C
Flooring Hardwood, Carpet, Ceramic Tile
Fireplaces Number 1
Fireplaces Type Gas/Propane
Fireplace Y
Heat Source Natural Gas
Laundry Main Floor
Exterior
Exterior Feature Deck(s)
Parking Features Garage - Side Entry, Garage Door Opener, Inside Access
Garage Spaces 2.0
Water Access N
View Pond
Accessibility None
Porch Deck(s)
Attached Garage 2
Total Parking Spaces 2
Garage Y
Building
Story 1.5
Foundation Crawl Space
Sewer On Site Septic
Water Public
Architectural Style Ranch/Rambler
Level or Stories 1.5
Additional Building Above Grade, Below Grade
New Construction N
Schools
School District Capital
Others
Senior Community No
Tax ID ED-00-06601-01-2800-000
Ownership Fee Simple
SqFt Source Estimated
Special Listing Condition Standard
Read Less
Want to know what your home might be worth? Contact us for a FREE valuation!

Our team is ready to help you sell your home for the highest possible price ASAP

Bought with Kristina C Rice • Real Broker LLC





