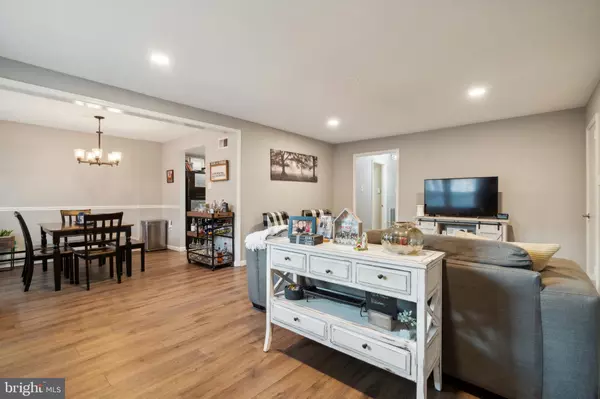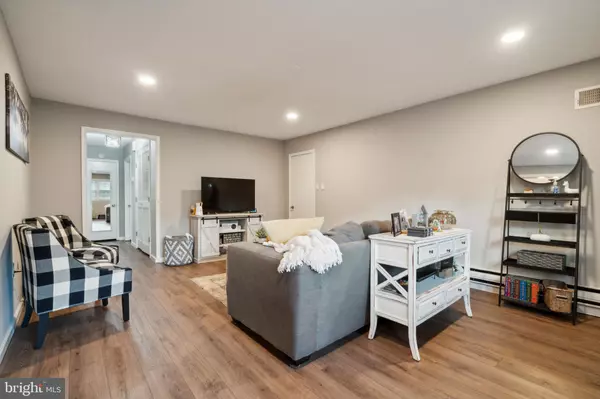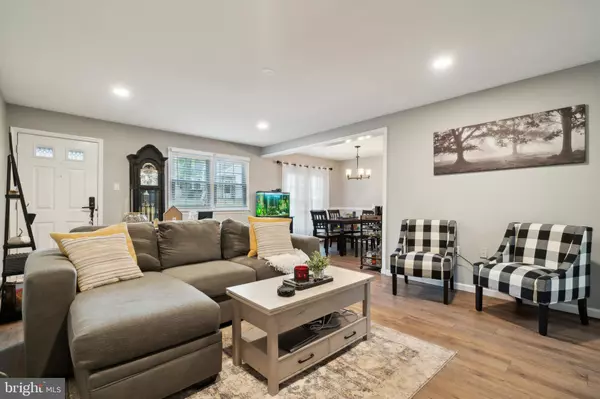$313,500
$279,900
12.0%For more information regarding the value of a property, please contact us for a free consultation.
1606 YARDLEY COMMONS Yardley, PA 19067
2 Beds
2 Baths
1,264 SqFt
Key Details
Sold Price $313,500
Property Type Condo
Sub Type Condo/Co-op
Listing Status Sold
Purchase Type For Sale
Square Footage 1,264 sqft
Price per Sqft $248
Subdivision Yardley Commons
MLS Listing ID PABU2082590
Sold Date 12/04/24
Style Other
Bedrooms 2
Full Baths 2
Condo Fees $539/mo
HOA Y/N N
Abv Grd Liv Area 1,264
Originating Board BRIGHT
Year Built 1968
Annual Tax Amount $4,359
Tax Year 2024
Lot Dimensions 0.00 x 0.00
Property Description
Welcome to Yardley Commons! This spectacular 2-bedroom, 2-bath home in the sought-after Yardley Borough, part of the prestigious Pennsbury School District, is packed with premium upgrades, setting it apart as an unmatched find. From the moment you arrive, a charming front patio—perfect for grilling, dining, and gardening—welcomes you home, complemented by impressive curb appeal and a timeless full-brick exterior. Step inside to discover a home filled with designer touches and recent enhancements that add elegance and functionality. The kitchen shines with a brand-new granite countertop, a sleek new sink and faucet with a convenient bottle washer, new piping, new garbage disposal, and maple cabinetry. Adjacent to the dining room, French doors open onto a beautifully landscaped private patio featuring new deck tiles—ideal for entertaining or simply unwinding. Recessed lighting has been added in both the living room and second bedroom, adding a soft, contemporary ambiance. Each oversized bedroom is designed with luxury in mind, featuring dual walk-in closets and serene views framed by mature bamboo plantings. The primary bedroom is further elevated with new vanities and faucets, while the primary bath includes a custom dual-sink setup, glass-enclosed shower, and heated tile flooring—a true spa-like experience. The hall bath is equally chic, with a large stone-style tile floor and a custom sink vanity. Practical enhancements continue with central forced air heat and A/C, plus a baseboard backup system for added comfort. The spacious laundry room with ample cabinetry keeps things neat and organized. With Yardley Commons' association covering landscaping, exterior maintenance, water, sewer, and access to amenities like the pool and clubhouse, living here is as effortless as it is enjoyable. This gem is within a short walk of Yardley Train Station, connecting you to Philadelphia via SEPTA, and is also steps from downtown Yardley's charming shops and dining. Outdoor enthusiasts will appreciate the nearby Tow Path along the Historic Delaware Canal for scenic walks or bike rides. Discover the perfect blend of sophistication, convenience, and charm. Schedule your showing today and step into your future at Yardley Commons!
Location
State PA
County Bucks
Area Yardley Boro (10154)
Zoning R3
Rooms
Other Rooms Living Room, Dining Room, Primary Bedroom, Bedroom 2, Kitchen, Laundry, Primary Bathroom, Full Bath
Main Level Bedrooms 2
Interior
Interior Features Kitchen - Eat-In, Entry Level Bedroom, Family Room Off Kitchen, Walk-in Closet(s), Ceiling Fan(s), Dining Area, Floor Plan - Open, Primary Bath(s), Bathroom - Tub Shower, Recessed Lighting
Hot Water Electric
Heating Baseboard - Electric, Forced Air, Heat Pump(s)
Cooling Central A/C
Equipment Dishwasher, Refrigerator, Oven - Single, Washer, Built-In Microwave, Water Heater, Dryer
Fireplace N
Appliance Dishwasher, Refrigerator, Oven - Single, Washer, Built-In Microwave, Water Heater, Dryer
Heat Source Electric
Laundry Has Laundry, Dryer In Unit, Washer In Unit, Main Floor
Exterior
Exterior Feature Patio(s)
Amenities Available Club House, Swimming Pool
Water Access N
View Trees/Woods, Garden/Lawn
Accessibility None
Porch Patio(s)
Garage N
Building
Lot Description Backs to Trees
Story 1
Unit Features Garden 1 - 4 Floors
Sewer Public Sewer
Water Public
Architectural Style Other
Level or Stories 1
Additional Building Above Grade, Below Grade
New Construction N
Schools
High Schools Pennsbury
School District Pennsbury
Others
Pets Allowed Y
HOA Fee Include Common Area Maintenance,Ext Bldg Maint,Insurance,Lawn Maintenance,Pool(s),Sewer,Snow Removal,Water
Senior Community No
Tax ID 54-010-0011606
Ownership Condominium
Special Listing Condition Standard
Pets Allowed Size/Weight Restriction
Read Less
Want to know what your home might be worth? Contact us for a FREE valuation!

Our team is ready to help you sell your home for the highest possible price ASAP

Bought with Margaret Dougherty • RE/MAX Properties - Newtown






