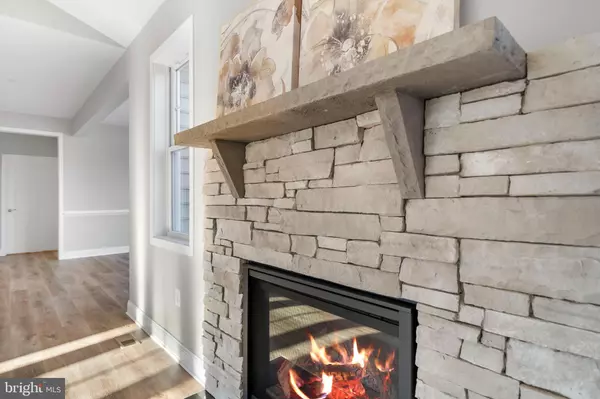$669,750
$669,750
For more information regarding the value of a property, please contact us for a free consultation.
16011 AMBLESIDE CT Hughesville, MD 20637
3 Beds
3 Baths
2,897 SqFt
Key Details
Sold Price $669,750
Property Type Single Family Home
Sub Type Detached
Listing Status Sold
Purchase Type For Sale
Square Footage 2,897 sqft
Price per Sqft $231
Subdivision Keswick
MLS Listing ID MDCH2038072
Sold Date 11/27/24
Style Craftsman,Ranch/Rambler
Bedrooms 3
Full Baths 2
Half Baths 1
HOA Fees $50/mo
HOA Y/N Y
Abv Grd Liv Area 1,800
Originating Board BRIGHT
Year Built 2024
Annual Tax Amount $1,913
Tax Year 2024
Lot Size 1.004 Acres
Acres 1.0
Property Description
Have you experienced a TRUE CUSTOM BUILDER focused on customer service, care and attention to every detail? Wilkerson Homes has been building and customizing homes for over 3 generations!
Visit our Wilkerson Homes website or call to learn all we have to offer! Select from our various lot sizes ranging from 1, 3, 5, 8, or 10 acres within beautiful communities all built by on family custom builder. Customize your plan or ours! Build time is 8 +/- months! Come home to Wilkerson!
Location
State MD
County Charles
Zoning AC
Rooms
Other Rooms Living Room, Breakfast Room, Office
Basement Fully Finished
Main Level Bedrooms 3
Interior
Hot Water Electric
Heating Heat Pump(s)
Cooling Ceiling Fan(s), Heat Pump(s)
Fireplace N
Heat Source Electric
Exterior
Parking Features Garage - Side Entry
Garage Spaces 2.0
Water Access N
Roof Type Architectural Shingle
Accessibility Doors - Lever Handle(s)
Attached Garage 2
Total Parking Spaces 2
Garage Y
Building
Story 2
Foundation Concrete Perimeter
Sewer On Site Septic
Water Well
Architectural Style Craftsman, Ranch/Rambler
Level or Stories 2
Additional Building Above Grade, Below Grade
New Construction Y
Schools
School District Charles County Public Schools
Others
Senior Community No
Tax ID 0909357636
Ownership Fee Simple
SqFt Source Assessor
Special Listing Condition Standard
Read Less
Want to know what your home might be worth? Contact us for a FREE valuation!

Our team is ready to help you sell your home for the highest possible price ASAP

Bought with Doreen L. Smith • Samson Properties






