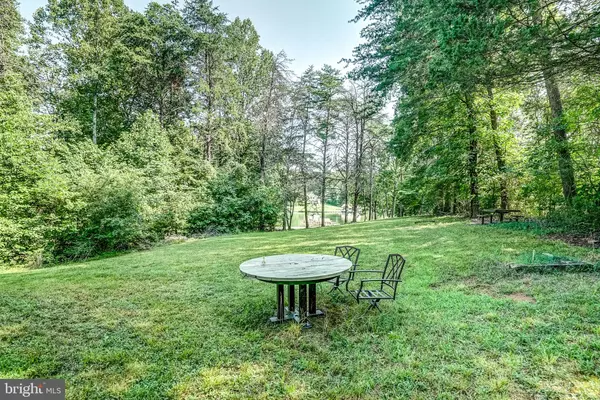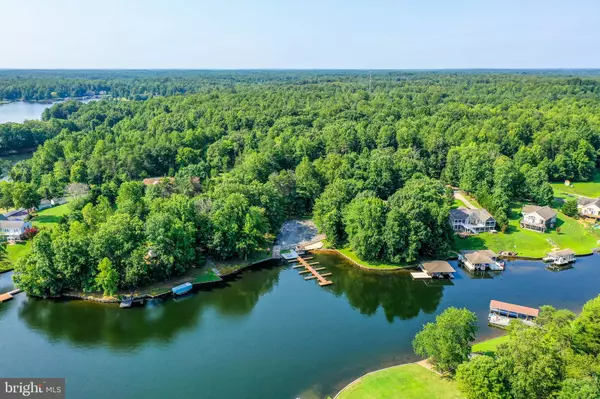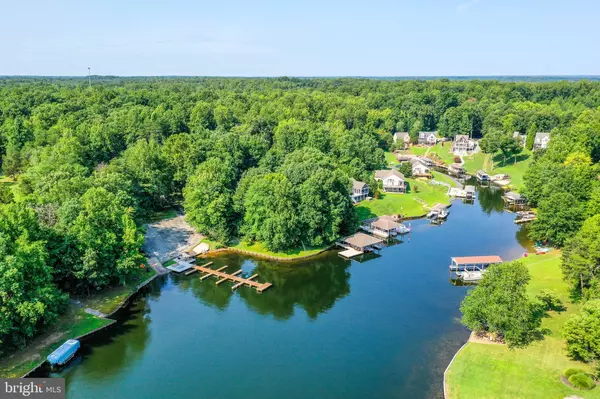$625,000
$699,000
10.6%For more information regarding the value of a property, please contact us for a free consultation.
707 PLUM TREE RD Bumpass, VA 23024
3 Beds
2 Baths
1,124 SqFt
Key Details
Sold Price $625,000
Property Type Single Family Home
Sub Type Detached
Listing Status Sold
Purchase Type For Sale
Square Footage 1,124 sqft
Price per Sqft $556
Subdivision Clear Water
MLS Listing ID VALA2006104
Sold Date 12/04/24
Style Ranch/Rambler
Bedrooms 3
Full Baths 2
HOA Fees $16/ann
HOA Y/N Y
Abv Grd Liv Area 1,124
Originating Board BRIGHT
Year Built 2009
Annual Tax Amount $4,756
Tax Year 2023
Lot Size 1.183 Acres
Acres 1.18
Property Description
Here's your chance to own a slice of paradise at an affordable price in this waterfront retreat on the private side of Lake Anna, Virginia. You'll enjoy direct access to the lake with approximately 40 feet of shoreline and this home is adjacent to the neighborhood common area that comes with your own assigned boat slip. Step inside to discover an open floor plan featuring a family room and kitchen with vaulted ceilings, gas fireplace and dining area. 3 bedrooms, 2 full baths and hardwood flooring throughout the main level. Full unfinished walkout basement with roughed in plumbing is ready for you to finish to expand your living space or use as storage. The 1 car garage that is 40 feet deep is perfect for storing your fishing boat and lake toys! Enjoy your morning coffee on the covered front porch that overlooks the lake, play a game of horseshoes in your yard or dine by the lake at the picnic table. Come see for yourself and start living the lake life you've always dreamed about! See list of items that convey in the inclusions section of MLS!
Location
State VA
County Louisa
Zoning R2
Rooms
Other Rooms Dining Room, Primary Bedroom, Bedroom 2, Bedroom 3, Kitchen, Family Room, Basement, Laundry, Primary Bathroom, Full Bath
Basement Unfinished, Walkout Level, Interior Access, Outside Entrance, Poured Concrete, Rough Bath Plumb
Main Level Bedrooms 3
Interior
Interior Features Attic, Ceiling Fan(s), Dining Area, Entry Level Bedroom, Primary Bath(s), Wood Floors, Combination Kitchen/Dining, Combination Kitchen/Living, Family Room Off Kitchen, Floor Plan - Open
Hot Water Electric
Heating Heat Pump(s)
Cooling Central A/C
Flooring Wood, Tile/Brick
Fireplaces Number 1
Fireplaces Type Gas/Propane
Equipment Stove, Oven/Range - Gas, Built-In Microwave, Refrigerator, Dishwasher, Dryer, Washer
Furnishings Partially
Fireplace Y
Window Features Insulated
Appliance Stove, Oven/Range - Gas, Built-In Microwave, Refrigerator, Dishwasher, Dryer, Washer
Heat Source Electric, Propane - Leased
Laundry Has Laundry, Main Floor
Exterior
Exterior Feature Porch(es)
Parking Features Garage - Rear Entry
Garage Spaces 5.0
Amenities Available Boat Dock/Slip, Boat Ramp, Common Grounds, Lake, Pier/Dock, Water/Lake Privileges, Beach, Picnic Area
Waterfront Description Rip-Rap
Water Access Y
Water Access Desc Boat - Powered,Canoe/Kayak,Fishing Allowed,Personal Watercraft (PWC),Private Access,Sail,Seaplane Permitted,Swimming Allowed,Waterski/Wakeboard
View Lake, Trees/Woods, Water
Roof Type Shingle
Accessibility None
Porch Porch(es)
Attached Garage 1
Total Parking Spaces 5
Garage Y
Building
Lot Description Front Yard, Premium, Rip-Rapped
Story 2
Foundation Concrete Perimeter
Sewer On Site Septic
Water Well
Architectural Style Ranch/Rambler
Level or Stories 2
Additional Building Above Grade, Below Grade
Structure Type Dry Wall,Vaulted Ceilings
New Construction N
Schools
Elementary Schools Jouett
Middle Schools Louisa County
High Schools Louisa County
School District Louisa County Public Schools
Others
HOA Fee Include Common Area Maintenance,Pier/Dock Maintenance
Senior Community No
Tax ID 46 11 2
Ownership Fee Simple
SqFt Source Assessor
Special Listing Condition Standard
Read Less
Want to know what your home might be worth? Contact us for a FREE valuation!

Our team is ready to help you sell your home for the highest possible price ASAP

Bought with NON MEMBER • Non Subscribing Office






