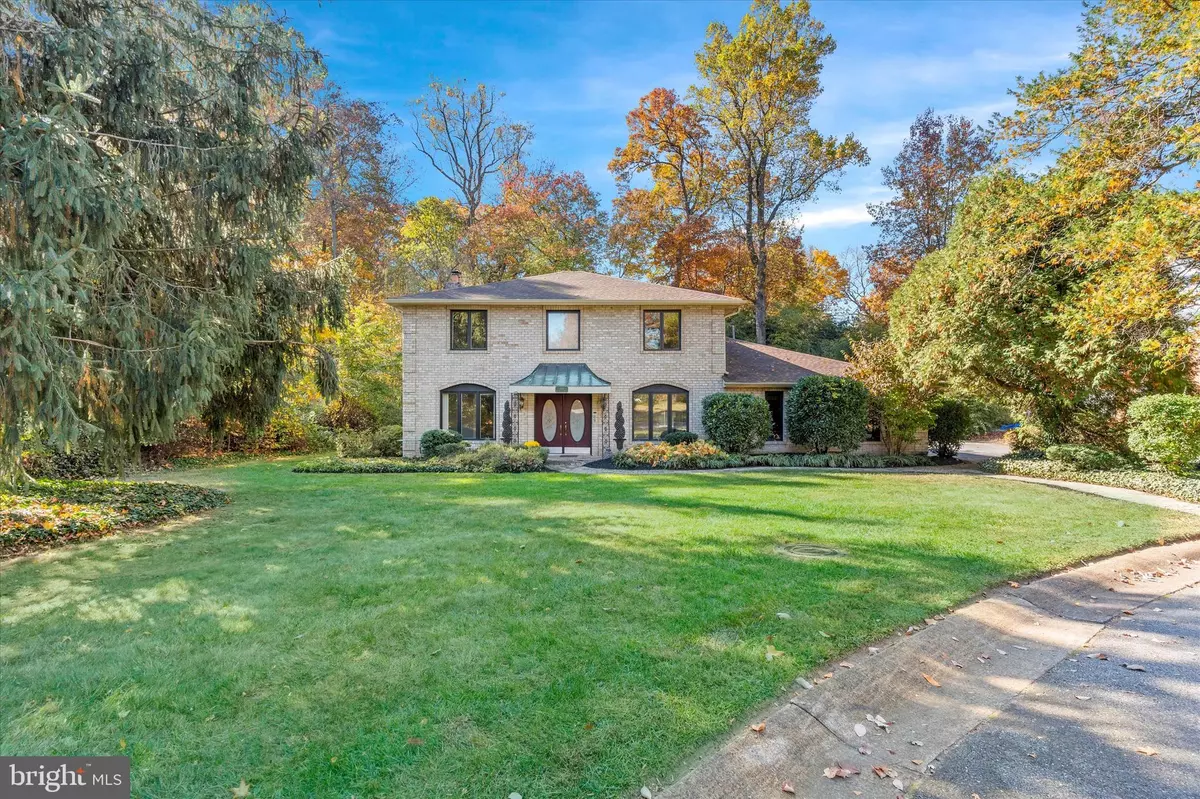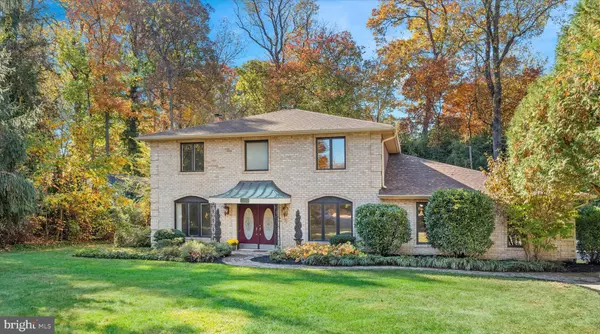$725,000
$699,900
3.6%For more information regarding the value of a property, please contact us for a free consultation.
102 W SUTTON PL Wilmington, DE 19810
4 Beds
4 Baths
3,282 SqFt
Key Details
Sold Price $725,000
Property Type Single Family Home
Sub Type Detached
Listing Status Sold
Purchase Type For Sale
Square Footage 3,282 sqft
Price per Sqft $220
Subdivision Sutton Place
MLS Listing ID DENC2070564
Sold Date 12/04/24
Style Colonial
Bedrooms 4
Full Baths 2
Half Baths 2
HOA Y/N N
Abv Grd Liv Area 2,675
Originating Board BRIGHT
Year Built 1968
Annual Tax Amount $6,573
Tax Year 2022
Lot Size 0.350 Acres
Acres 0.35
Lot Dimensions 108.50 x 113.70
Property Description
Seize the opportunity to tour this elegant home in the highly sought-after North Wilmington neighborhood of Sutton Place! With 4 spacious bedrooms and 2.5 baths (plus a recently updated mudroom shower on the main floor), this beautifully maintained property has been cherished by the same owners for over forty years. Walk along brick pavers to the covered front porch, where you’ll be welcomed by a stunning two-story foyer featuring new black stone tile flooring, crown and chair rail molding, and recessed lighting—setting a sophisticated yet welcoming tone for the rest of the home. The inviting dining room with chair rail detail and hardwood floors is a wonderful space for gathering around the table at the holidays or for casual meals. The separate living room offers lovely views of the front yard, and flows effortlessly into the family room, ideal for entertaining. The family room boasts a stone gas fireplace and a modern wet bar with beverage refrigerator. The eat-in kitchen, which is open to a breakfast room, is the heart of the home, showcasing custom cabinetry, granite countertops, new stone tile flooring, and stainless-steel appliances--including a 6-burner Viking cooktop with downdraft, a French door refrigerator, a wall oven, and a dishwasher. Enjoy meals at the spacious island, at the kitchen table, or on the expansive Timbertech deck, equipped with a propane hookup for grilling. The deck, shaded by a retractable awning, overlooks a large private backyard. Just off the kitchen, the sunroom provides a tranquil retreat and opens to an additional room with built-ins and outside access, currently used as an office but easily convertible into a main-floor bedroom. The mudroom/laundry area offers a newer accessible walk-in shower, washer and dryer, storage space, and grants access to the over-sized two-car garage. An updated powder room completes this level. Upstairs, a wide hallway overlooks the foyer and leads to the large primary suite, three additional generously sized bedrooms, and a full hall bath with a tub/shower combo—plus, an impressively large hall closet! The primary bedroom stands out with its spacious walk-in closet and a recently renovated high-end bathroom, complete with a large glass-door shower, contemporary floor-to-ceiling tile, a built-in bench, pebble flooring, and a shower niche. This bathroom also features new tile flooring, a sleek vanity and new toilet. The finished basement is an open space with two rooms, and it features an updated powder room, neutral LVP flooring, recessed lighting, and additional closet space. The unfinished section of the basement is perfect for storage. Key updates and features include: New Roof (2024), Generac Generator, Gutter Guards, Timbertech Deck, Retractable Awning, Professional Interior Painting (2024), High-End Renovated Primary Bathroom (2024), Finished Basement with Powder Room. 102 W. Sutton Place offers excellent access to I-95, making commutes to Downtown Wilmington, Washington, Baltimore, New York, or Philadelphia easy. The neighborhood is also close to Amtrak, Septa, Wilmington Airport, and Philadelphia International Airport, with nearby shops, restaurants, and parks. Schedule your tour of this exceptional property today!
Location
State DE
County New Castle
Area Brandywine (30901)
Zoning NC10
Rooms
Other Rooms Living Room, Dining Room, Primary Bedroom, Bedroom 2, Bedroom 3, Bedroom 4, Kitchen, Game Room, Family Room, Basement, Breakfast Room, Sun/Florida Room, Mud Room, Office, Primary Bathroom, Full Bath, Half Bath
Basement Partially Finished
Interior
Interior Features Bathroom - Stall Shower, Bathroom - Tub Shower, Breakfast Area, Built-Ins, Carpet, Ceiling Fan(s), Kitchen - Eat-In, Formal/Separate Dining Room, Kitchen - Island, Primary Bath(s), Upgraded Countertops, Walk-in Closet(s), Wet/Dry Bar
Hot Water Natural Gas
Heating Forced Air
Cooling Central A/C
Fireplaces Number 1
Fireplaces Type Gas/Propane
Equipment Cooktop - Down Draft, Dishwasher, Disposal, Dryer, Oven - Wall, Refrigerator, Six Burner Stove, Stainless Steel Appliances, Washer, Water Heater
Fireplace Y
Appliance Cooktop - Down Draft, Dishwasher, Disposal, Dryer, Oven - Wall, Refrigerator, Six Burner Stove, Stainless Steel Appliances, Washer, Water Heater
Heat Source Natural Gas
Laundry Main Floor
Exterior
Exterior Feature Deck(s)
Parking Features Garage Door Opener, Inside Access
Garage Spaces 6.0
Water Access N
Roof Type Shingle
Accessibility Roll-in Shower
Porch Deck(s)
Attached Garage 2
Total Parking Spaces 6
Garage Y
Building
Story 2
Foundation Block
Sewer Public Sewer
Water Public
Architectural Style Colonial
Level or Stories 2
Additional Building Above Grade, Below Grade
New Construction N
Schools
School District Brandywine
Others
Senior Community No
Tax ID 06-068.00-053
Ownership Fee Simple
SqFt Source Assessor
Special Listing Condition Standard
Read Less
Want to know what your home might be worth? Contact us for a FREE valuation!

Our team is ready to help you sell your home for the highest possible price ASAP

Bought with Christopher D McCloskey • Long & Foster Real Estate, Inc.






