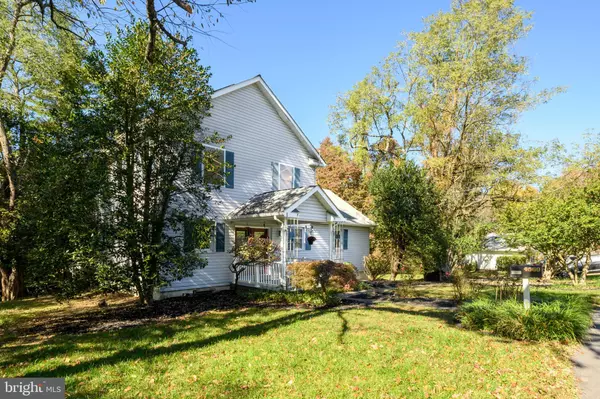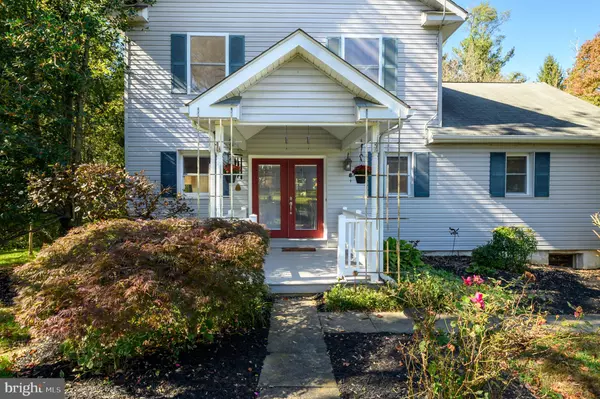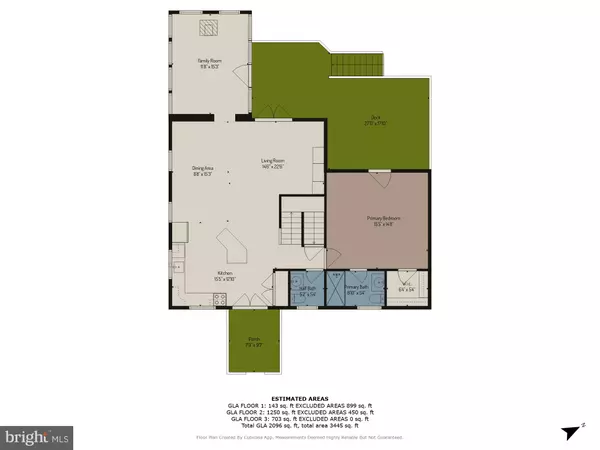$455,000
$435,000
4.6%For more information regarding the value of a property, please contact us for a free consultation.
4560 LOUISVILLE RD Finksburg, MD 21048
3 Beds
3 Baths
2,044 SqFt
Key Details
Sold Price $455,000
Property Type Single Family Home
Sub Type Detached
Listing Status Sold
Purchase Type For Sale
Square Footage 2,044 sqft
Price per Sqft $222
Subdivision None Available
MLS Listing ID MDCR2023388
Sold Date 12/04/24
Style Colonial
Bedrooms 3
Full Baths 2
Half Baths 1
HOA Y/N N
Abv Grd Liv Area 2,044
Originating Board BRIGHT
Year Built 1948
Annual Tax Amount $3,255
Tax Year 2024
Lot Size 0.254 Acres
Acres 0.25
Property Description
Introducing this unique open floor plan home that boasts a main floor primary suite. The kitchen features solid maple cabinets with Whirlpool appliances, while the lovely great room provides ample space for relaxation and dining. The sunroom addition built with western red cedar creates a cozy and relaxing ambiance with a wood stove and floods the space with natural light. Step outside to the tiered Trex deck, which offers room for a hot tub and overlooks a private wooded area and yard. The first-floor master suite includes a large walk-in closet and en suite bathroom, with glass door leading out to the deck. Upstairs, you'll find two generously sized bedrooms with a full shared bath. Completely rebuilt in 2005, the only original parts remaining are the foundation and some outside walls. This home offers a perfect blend of modern comfort and natural beauty, creating a tranquil retreat for its future owners. This home is equipped wiht energy-efficient solar panels, providing eco-friendly savings on energy bills.
Location
State MD
County Carroll
Zoning AGRIC
Rooms
Other Rooms Living Room, Dining Room, Primary Bedroom, Bedroom 2, Bedroom 3, Kitchen, Basement, Sun/Florida Room, Laundry, Bathroom 1, Bonus Room, Primary Bathroom, Half Bath
Basement Partially Finished, Walkout Level, Connecting Stairway, Outside Entrance
Main Level Bedrooms 1
Interior
Interior Features Attic, Built-Ins, Carpet, Ceiling Fan(s), Combination Dining/Living, Combination Kitchen/Dining, Combination Kitchen/Living, Dining Area, Floor Plan - Open, Kitchen - Eat-In, Kitchen - Island, Primary Bath(s), Recessed Lighting, Skylight(s), Upgraded Countertops, Walk-in Closet(s), Wood Floors, Stove - Wood
Hot Water Electric
Heating Central
Cooling Central A/C
Flooring Carpet, Ceramic Tile, Laminated
Fireplaces Number 1
Fireplaces Type Wood, Stone
Equipment Built-In Microwave, Dryer, Washer, Dishwasher, Refrigerator, Icemaker, Stove, Water Conditioner - Owned
Fireplace Y
Window Features Screens,Skylights
Appliance Built-In Microwave, Dryer, Washer, Dishwasher, Refrigerator, Icemaker, Stove, Water Conditioner - Owned
Heat Source Oil
Laundry Has Laundry, Lower Floor, Dryer In Unit, Washer In Unit, Basement
Exterior
Exterior Feature Deck(s)
Utilities Available Electric Available, Water Available
Water Access N
View Creek/Stream, Garden/Lawn, Trees/Woods
Roof Type Asphalt
Accessibility None
Porch Deck(s)
Garage N
Building
Lot Description Open, Rear Yard, Trees/Wooded
Story 3
Foundation Block
Sewer Private Sewer
Water Well
Architectural Style Colonial
Level or Stories 3
Additional Building Above Grade, Below Grade
Structure Type Dry Wall,Tray Ceilings,Cathedral Ceilings,Beamed Ceilings
New Construction N
Schools
Elementary Schools Mechanicsville
Middle Schools Westminster
High Schools Westminster
School District Carroll County Public Schools
Others
Senior Community No
Tax ID 0704011651
Ownership Fee Simple
SqFt Source Assessor
Security Features Electric Alarm
Special Listing Condition Standard
Read Less
Want to know what your home might be worth? Contact us for a FREE valuation!

Our team is ready to help you sell your home for the highest possible price ASAP

Bought with Robert J Chew • Berkshire Hathaway HomeServices PenFed Realty





