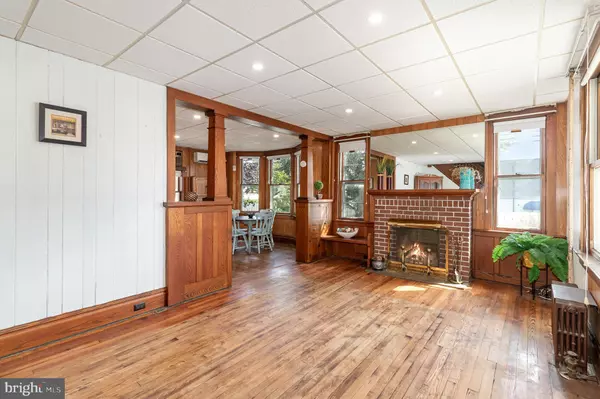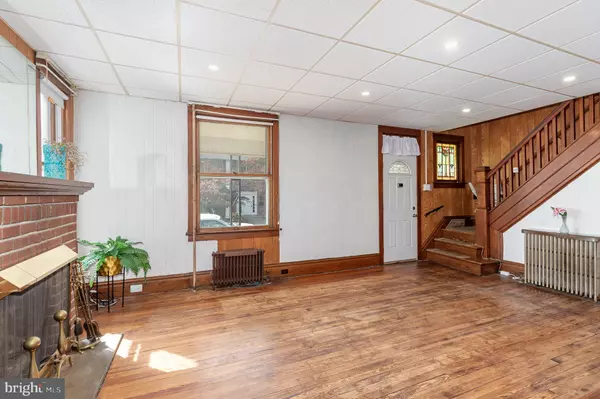$180,000
$199,900
10.0%For more information regarding the value of a property, please contact us for a free consultation.
27 N 9TH ST Lemoyne, PA 17043
3 Beds
2 Baths
1,094 SqFt
Key Details
Sold Price $180,000
Property Type Single Family Home
Sub Type Detached
Listing Status Sold
Purchase Type For Sale
Square Footage 1,094 sqft
Price per Sqft $164
Subdivision None Available
MLS Listing ID PACB2035222
Sold Date 10/11/24
Style Traditional
Bedrooms 3
Full Baths 1
Half Baths 1
HOA Y/N N
Abv Grd Liv Area 1,094
Originating Board BRIGHT
Year Built 1930
Annual Tax Amount $2,486
Tax Year 2024
Lot Size 3,920 Sqft
Acres 0.09
Property Description
Character and classic charm! This 3-bedroom home is nestled on a corner lot with mature trees and offers hardwood floors, an inviting living room with a cozy fireplace and mantle, unique built-in cabinetry and an adjoining dining room perfect for entertaining. The welcoming country kitchen is equipped with a fridge, stove, built-in microwave, dishwasher, and a double sink for added convenience and main floor laundry. The old-fashioned staircase, highlighted by a stained glass window, adds a touch of timeless elegance. The upper level boasts 3 bedrooms and a full bath.
The full basement is partially finished with half bath , has space for a workshop and extra rooms . With a Generac generator already installed, you'll have peace of mind during any weather. The fenced backyard offers privacy and plenty of space for outdoor activities, while the detached single-car garage provides secure parking. Conveniently located close to all amenities including the Framers Market, shopping, hospitals and highways. No matter how you look at it ... THIS IS HOME!
Location
State PA
County Cumberland
Area Lemoyne Boro (14412)
Zoning RESIDENTIAL
Rooms
Other Rooms Living Room, Dining Room, Primary Bedroom, Bedroom 2, Bedroom 3, Kitchen, Basement, Full Bath, Half Bath
Basement Full, Interior Access, Sump Pump, Walkout Stairs, Partially Finished
Interior
Interior Features Bathroom - Tub Shower, Built-Ins, Ceiling Fan(s), Dining Area, Floor Plan - Traditional, Kitchen - Country, Wood Floors
Hot Water Electric
Heating Radiator, Wall Unit
Cooling Wall Unit, Ceiling Fan(s)
Flooring Hardwood, Vinyl
Fireplaces Number 1
Fireplaces Type Brick, Mantel(s)
Equipment Oven/Range - Electric, Dishwasher, Refrigerator, Microwave, Washer, Dryer, Freezer
Fireplace Y
Appliance Oven/Range - Electric, Dishwasher, Refrigerator, Microwave, Washer, Dryer, Freezer
Heat Source Natural Gas, Electric
Laundry Main Floor, Dryer In Unit, Washer In Unit
Exterior
Exterior Feature Porch(es)
Parking Features Garage Door Opener
Garage Spaces 2.0
Fence Fully
Water Access N
View Garden/Lawn
Roof Type Fiberglass,Asphalt
Accessibility Chairlift, Grab Bars Mod
Porch Porch(es)
Total Parking Spaces 2
Garage Y
Building
Lot Description Corner, Landscaping, Level, Rear Yard
Story 2
Foundation Concrete Perimeter
Sewer Public Sewer
Water Public
Architectural Style Traditional
Level or Stories 2
Additional Building Above Grade, Below Grade
Structure Type Dry Wall,Paneled Walls
New Construction N
Schools
Elementary Schools Washington Heights
Middle Schools New Cumberland
High Schools Cedar Cliff
School District West Shore
Others
Pets Allowed Y
Senior Community No
Tax ID 12-21-0267-219
Ownership Fee Simple
SqFt Source Assessor
Acceptable Financing Conventional, Cash
Listing Terms Conventional, Cash
Financing Conventional,Cash
Special Listing Condition Standard
Pets Allowed No Pet Restrictions
Read Less
Want to know what your home might be worth? Contact us for a FREE valuation!

Our team is ready to help you sell your home for the highest possible price ASAP

Bought with Eric Paul Kann • Coldwell Banker Realty





