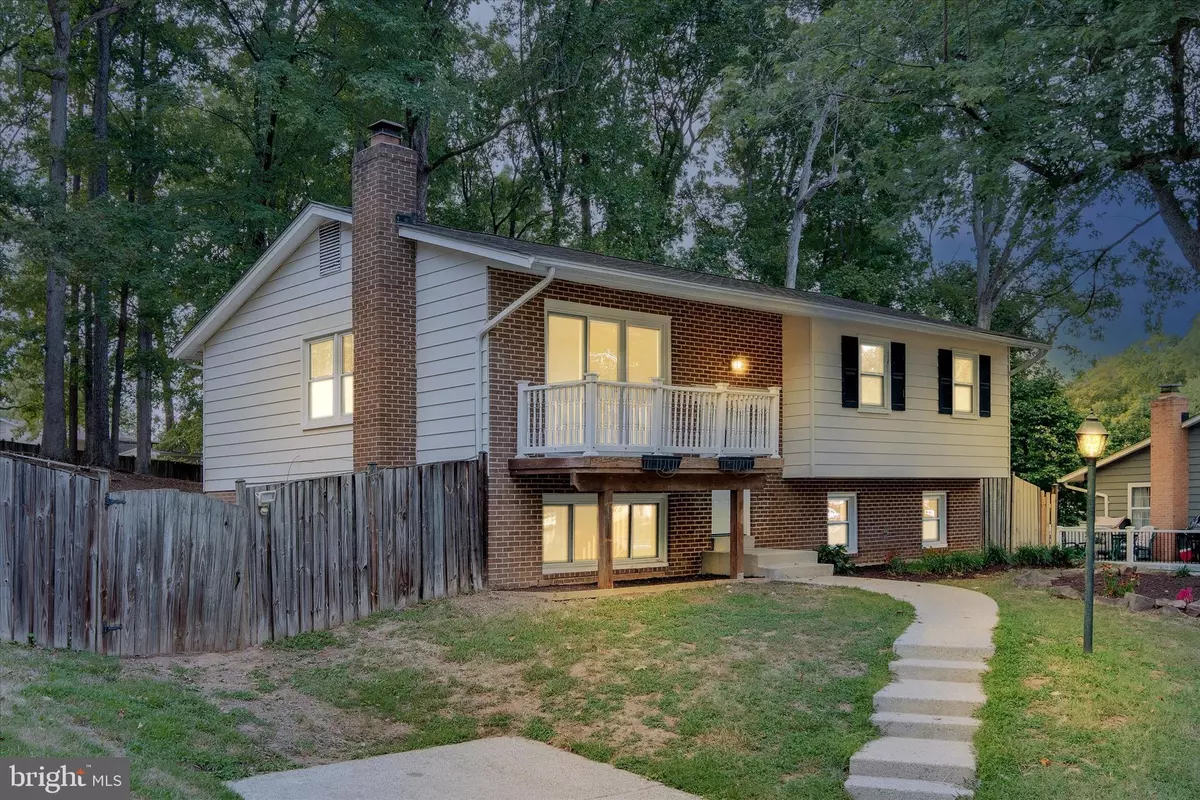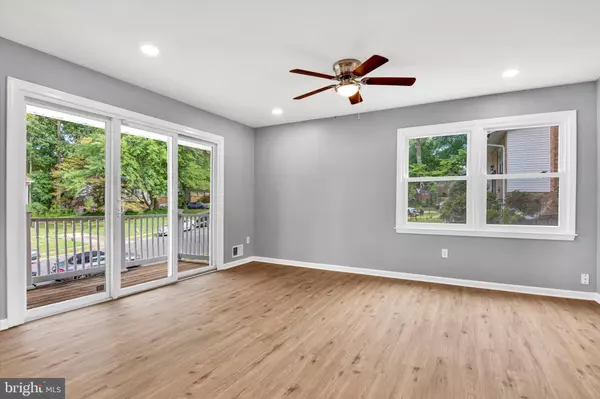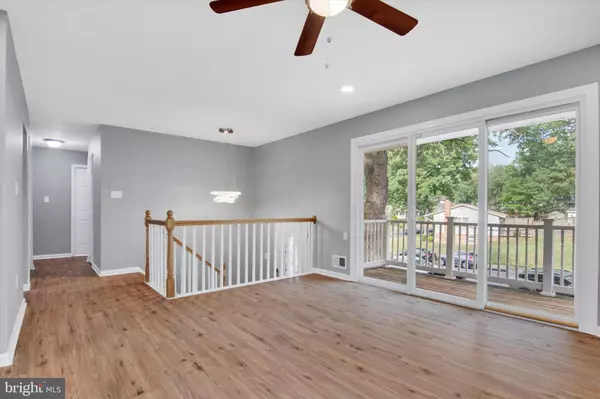$585,000
$582,500
0.4%For more information regarding the value of a property, please contact us for a free consultation.
2522 PEMBROKE CT Woodbridge, VA 22192
4 Beds
3 Baths
2,205 SqFt
Key Details
Sold Price $585,000
Property Type Single Family Home
Sub Type Detached
Listing Status Sold
Purchase Type For Sale
Square Footage 2,205 sqft
Price per Sqft $265
Subdivision Lake Ridge Part 2
MLS Listing ID VAPW2075620
Sold Date 12/03/24
Style Split Foyer
Bedrooms 4
Full Baths 3
HOA Y/N N
Abv Grd Liv Area 1,205
Originating Board BRIGHT
Year Built 1970
Annual Tax Amount $5,158
Tax Year 2024
Lot Size 0.403 Acres
Acres 0.4
Property Description
RECENTLY REDUCED! BRING AN OFFER! READY TO MOVE IN! MOTIVATED! LARGE LOT! Welcome to 2522 Pembroke Ct, Woodbridge, VA 22192! This beautifully remodeled split-foyer home offers 4 bedrooms and 3 bathrooms, blending modern upgrades with a prime location.
Step inside to find a freshly painted interior with new flooring throughout. The gourmet kitchen features granite countertops and brand-new appliances. Each bathroom has been newly tiled and upgraded with modern fixtures. New lighting enhances the home's bright and welcoming atmosphere. The basement has been upgraded with new carpet, adding comfort and style to the additional living space.
Situated on a large lot, this home provides ample outdoor space for relaxation and entertaining. Located just minutes from Potomac Mills Mall, you’ll enjoy easy access to premier shopping, dining, and entertainment. Top-tier medical facilities, including Sentara Northern Virginia Medical Center (5 minutes away) and Kaiser Permanente Woodbridge Medical Center (3 minutes away), are conveniently close by. Commuters will appreciate the quick access to I-95, making travel to nearby cities seamless.
Don’t miss the opportunity to own this exceptional home in a tranquil cul-de-sac setting. Schedule your private tour today and experience the unmatched comfort and convenience of 2522 Pembroke Ct.
Location
State VA
County Prince William
Zoning RPC
Rooms
Basement Fully Finished, Interior Access, Walkout Stairs, Windows, Daylight, Full
Main Level Bedrooms 3
Interior
Hot Water Natural Gas
Heating Forced Air
Cooling Central A/C
Fireplaces Number 1
Fireplaces Type Brick
Furnishings No
Fireplace Y
Heat Source Natural Gas
Laundry Basement
Exterior
Garage Spaces 2.0
Water Access N
Accessibility None
Total Parking Spaces 2
Garage N
Building
Story 2
Foundation Slab
Sewer Public Sewer
Water Public
Architectural Style Split Foyer
Level or Stories 2
Additional Building Above Grade, Below Grade
New Construction N
Schools
School District Prince William County Public Schools
Others
Senior Community No
Tax ID 8292-89-0418
Ownership Fee Simple
SqFt Source Assessor
Horse Property N
Special Listing Condition Standard
Read Less
Want to know what your home might be worth? Contact us for a FREE valuation!

Our team is ready to help you sell your home for the highest possible price ASAP

Bought with Kofi Mintah • Samson Properties






