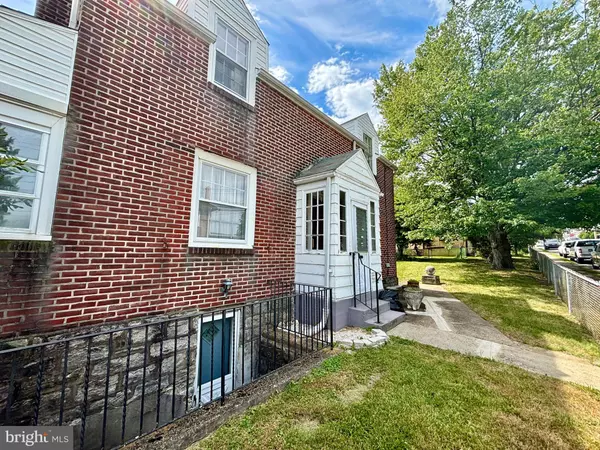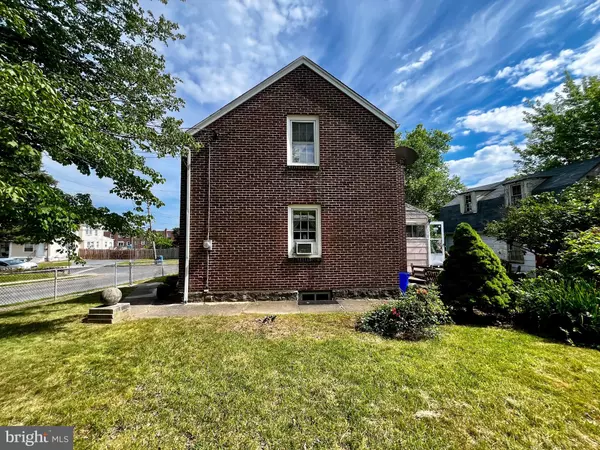$200,000
$274,999
27.3%For more information regarding the value of a property, please contact us for a free consultation.
201 W BROADWAY AVE Clifton Heights, PA 19018
3 Beds
2 Baths
1,876 SqFt
Key Details
Sold Price $200,000
Property Type Single Family Home
Sub Type Detached
Listing Status Sold
Purchase Type For Sale
Square Footage 1,876 sqft
Price per Sqft $106
Subdivision Clifton Heights
MLS Listing ID PADE2068442
Sold Date 12/06/24
Style Colonial
Bedrooms 3
Full Baths 2
HOA Y/N N
Abv Grd Liv Area 1,876
Originating Board BRIGHT
Year Built 1940
Annual Tax Amount $7,035
Tax Year 2024
Lot Size 10,454 Sqft
Acres 0.24
Lot Dimensions 78.10 x 121.18
Property Description
Attention investors and buyers! Don’t miss out on this unique opportunity in Clifton Heights, PA. This 3-bedroom, 2-bathroom home sits on a HUGE corner lot right next to a beautiful park and offers a rare chance for redevelopment or renovation. The home includes a detached 2-car garage, with an upstairs living space, and large driveway that can accommodate 2-3 cars. The buyer is advised to investigate the township zoning for permitted uses/potential development opportunities. Buyer is responsible for obtaining Use & Occupancy Certificate and any/all other certifications required by the Borough or County needed to transfer title from the current ownership. Seller will not make any repairs. Agent is related to Seller. Please exercise caution when visiting the property.
Location
State PA
County Delaware
Area Clifton Heights Boro (10410)
Zoning RES
Rooms
Basement Partially Finished, Walkout Stairs
Main Level Bedrooms 1
Interior
Hot Water Oil
Heating Hot Water
Cooling None
Fireplaces Number 1
Fireplace Y
Heat Source Natural Gas
Exterior
Parking Features Garage Door Opener, Garage - Side Entry, Additional Storage Area
Garage Spaces 4.0
Water Access N
Accessibility None
Total Parking Spaces 4
Garage Y
Building
Story 2
Foundation Other
Sewer Public Sewer
Water Public
Architectural Style Colonial
Level or Stories 2
Additional Building Above Grade, Below Grade
New Construction N
Schools
High Schools Upper Darby Senior
School District Upper Darby
Others
Senior Community No
Tax ID 10-00-00642-00
Ownership Fee Simple
SqFt Source Assessor
Acceptable Financing Conventional, Cash
Listing Terms Conventional, Cash
Financing Conventional,Cash
Special Listing Condition Standard
Read Less
Want to know what your home might be worth? Contact us for a FREE valuation!

Our team is ready to help you sell your home for the highest possible price ASAP

Bought with Timothy Di Bernardino • Brent Celek Real Estate, LLC






