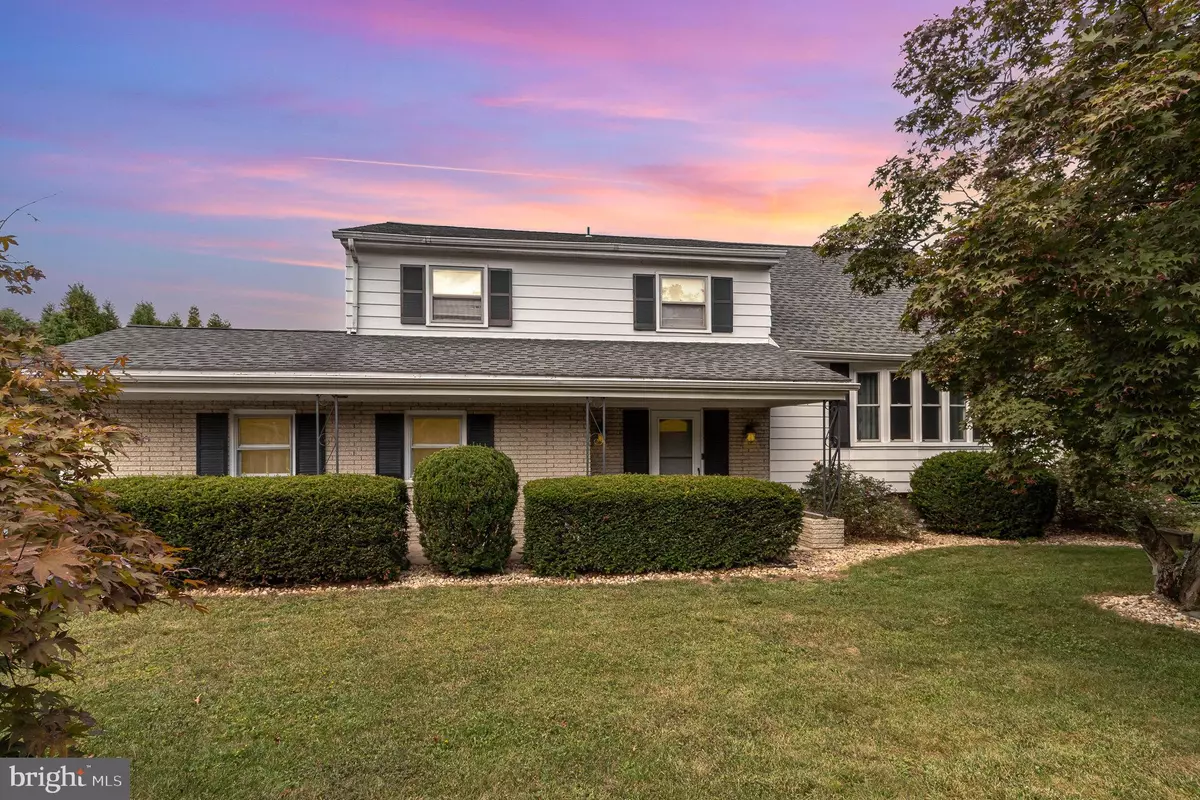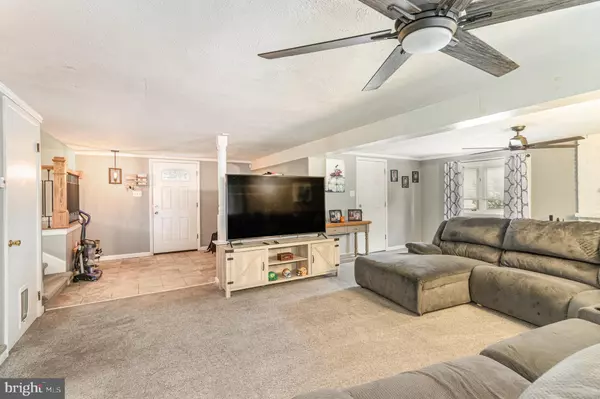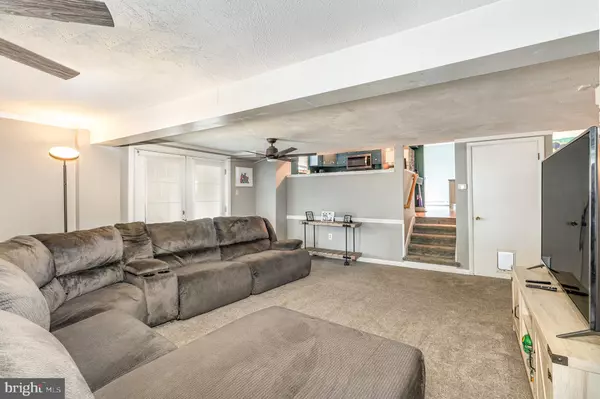$334,000
$334,900
0.3%For more information regarding the value of a property, please contact us for a free consultation.
7948 SLEPIAN ST Harrisburg, PA 17112
4 Beds
2 Baths
2,977 SqFt
Key Details
Sold Price $334,000
Property Type Single Family Home
Sub Type Detached
Listing Status Sold
Purchase Type For Sale
Square Footage 2,977 sqft
Price per Sqft $112
Subdivision None Available
MLS Listing ID PADA2038714
Sold Date 12/04/24
Style Traditional
Bedrooms 4
Full Baths 2
HOA Y/N N
Abv Grd Liv Area 2,977
Originating Board BRIGHT
Year Built 1964
Annual Tax Amount $3,381
Tax Year 2024
Lot Size 0.360 Acres
Acres 0.36
Property Description
Coming Soon!!! Stunning 4-Bed 2-Bath Home in Central Dauphin School District! This well-maintained and tastefully upgraded home has more living space and storage options that you can imagine! Plus, the Convenient location in West Hanover Twp, close to Rt 22, Rt 39 and 81, makes for an easy commute. After a long day, pull into your driveway and enter your home through the attached garage, or covered front patio. Step in the front door and drop your troubles (and your shoes) on the tiles as you move to the sprawling, carpeted living room. Stoke up a fire and relax there or continue to the enclosed sunroom, and unwind while watching the daylight fade. The kitchen is at the heart of the home - overlooking the living room, and connecting to the dining room. From there, turn left and step out onto the back deck for your new favorite morning coffee spot, or turn right where you can entertain in the family room and greet your guests as they enter.
Even the basement has upgraded flooring throughout, so it won't feel like your average basement as you fold your laundry....and maybe you'll convert the space to a home gym or den! Tons of space and potential uses make this a house to fit almost any needs.
Move in ready - just add your own style to make this home yours!
Come see for yourself and schedule your private showing today!
Location
State PA
County Dauphin
Area West Hanover Twp (14068)
Zoning RESIDENTIAL
Rooms
Other Rooms Living Room, Dining Room, Primary Bedroom, Bedroom 2, Bedroom 3, Bedroom 4, Kitchen, Family Room, Foyer, Sun/Florida Room, Laundry, Storage Room, Utility Room, Full Bath
Basement Partially Finished, Interior Access, Outside Entrance
Interior
Interior Features Kitchen - Eat-In, Formal/Separate Dining Room, Built-Ins, Bar, Carpet, Bathroom - Tub Shower, Ceiling Fan(s), Chair Railings, Dining Area, Family Room Off Kitchen, Walk-in Closet(s), Wood Floors
Hot Water Electric
Heating Hot Water
Cooling Window Unit(s)
Flooring Hardwood, Luxury Vinyl Plank, Carpet, Ceramic Tile
Fireplaces Number 1
Fireplaces Type Brick, Mantel(s)
Equipment Refrigerator, Freezer, Built-In Microwave, Oven/Range - Electric, Stainless Steel Appliances, Washer, Dryer, Water Heater
Fireplace Y
Window Features Bay/Bow,Double Hung
Appliance Refrigerator, Freezer, Built-In Microwave, Oven/Range - Electric, Stainless Steel Appliances, Washer, Dryer, Water Heater
Heat Source Oil
Exterior
Exterior Feature Patio(s), Deck(s)
Parking Features Garage - Side Entry, Inside Access
Garage Spaces 5.0
Water Access N
Roof Type Architectural Shingle
Accessibility None
Porch Patio(s), Deck(s)
Attached Garage 1
Total Parking Spaces 5
Garage Y
Building
Story 2
Foundation Block
Sewer Public Sewer
Water Well
Architectural Style Traditional
Level or Stories 2
Additional Building Above Grade, Below Grade
Structure Type Dry Wall
New Construction N
Schools
High Schools Central Dauphin
School District Central Dauphin
Others
Senior Community No
Tax ID 68-027-050-000-0000
Ownership Fee Simple
SqFt Source Assessor
Acceptable Financing Cash, Conventional, Other, VA
Listing Terms Cash, Conventional, Other, VA
Financing Cash,Conventional,Other,VA
Special Listing Condition Standard
Read Less
Want to know what your home might be worth? Contact us for a FREE valuation!

Our team is ready to help you sell your home for the highest possible price ASAP

Bought with Jessica L Barnes • Joy Daniels Real Estate Group, Ltd





