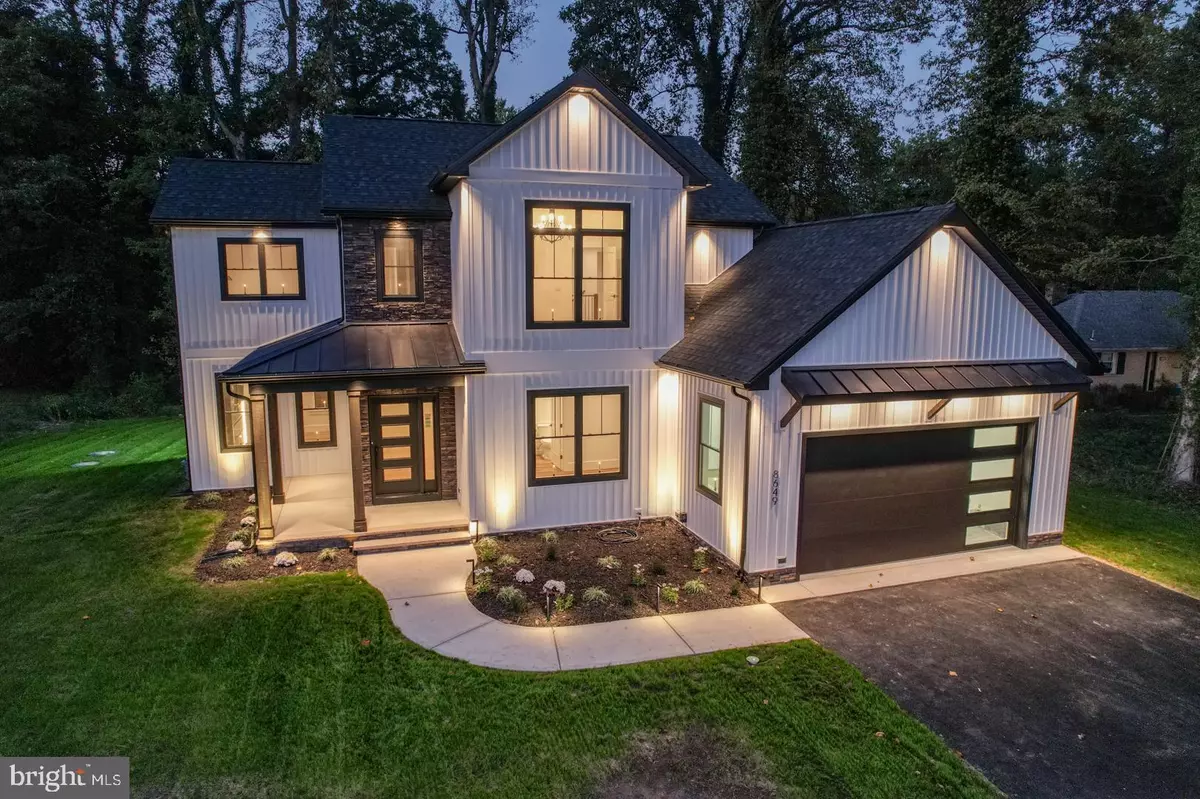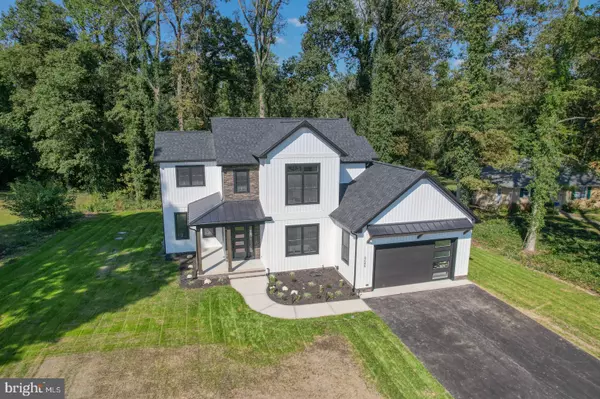$520,000
$520,000
For more information regarding the value of a property, please contact us for a free consultation.
8649 WESTVILLE RD Camden Wyoming, DE 19934
4 Beds
4 Baths
2,080 SqFt
Key Details
Sold Price $520,000
Property Type Single Family Home
Sub Type Detached
Listing Status Sold
Purchase Type For Sale
Square Footage 2,080 sqft
Price per Sqft $250
Subdivision None Available
MLS Listing ID DEKT2031812
Sold Date 12/06/24
Style Traditional
Bedrooms 4
Full Baths 3
Half Baths 1
HOA Y/N N
Abv Grd Liv Area 2,080
Originating Board BRIGHT
Year Built 2024
Annual Tax Amount $39
Tax Year 2022
Lot Size 0.340 Acres
Acres 0.34
Lot Dimensions 100.00 x 150.00
Property Description
Welcome to this stunning new construction home, meticulously crafted for modern living with no HOA! Lovely rural location just outside of the charming town of Wyoming and in CR school district. This home offers high-quality finishes with thoughtful design throughout that blends style and functionality. Enjoy this open concept living with plenty of natural light. Luxury Vinyl plank flooring throughout, oak staircase with black spindles for a special touch. Featuring 4 spacious bedrooms 3.5 baths, including a first floor bedroom suite/office with its own private full bathroom. High-end finishes will be found throughout, including a dream kitchen equipped with premium appliances. Energy-efficient features and smart home capabilities included. Sit back and unwind after a long day by the fireplace within the family room which includes custom built-in cabinets and shelving, TV included! The ambiance of interior and exterior lighting in this home is unmatched and it is a must-see, schedule your tour today. Listing Agent is related to seller. Listing Agent is related to seller.
Location
State DE
County Kent
Area Caesar Rodney (30803)
Zoning AC
Rooms
Main Level Bedrooms 1
Interior
Hot Water Natural Gas
Heating Heat Pump(s)
Cooling Central A/C
Fireplaces Number 1
Fireplaces Type Electric
Fireplace Y
Heat Source Natural Gas
Laundry Hookup
Exterior
Parking Features Garage - Front Entry
Garage Spaces 2.0
Water Access N
Accessibility None
Attached Garage 2
Total Parking Spaces 2
Garage Y
Building
Story 2
Foundation Block
Sewer Septic Pump
Water Well
Architectural Style Traditional
Level or Stories 2
Additional Building Above Grade, Below Grade
New Construction Y
Schools
School District Caesar Rodney
Others
Senior Community No
Tax ID WD-00-09300-01-1400-000
Ownership Fee Simple
SqFt Source Assessor
Special Listing Condition Standard
Read Less
Want to know what your home might be worth? Contact us for a FREE valuation!

Our team is ready to help you sell your home for the highest possible price ASAP

Bought with Earl Endrich • BHHS Fox & Roach - Hockessin






