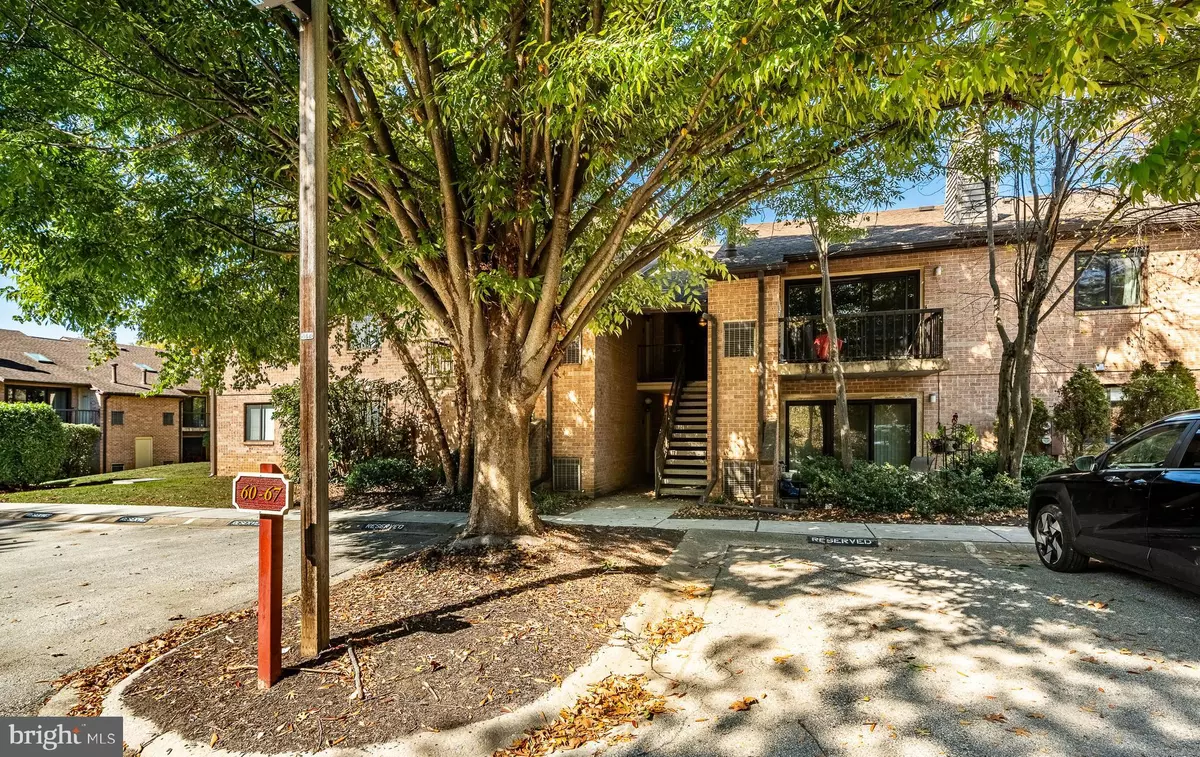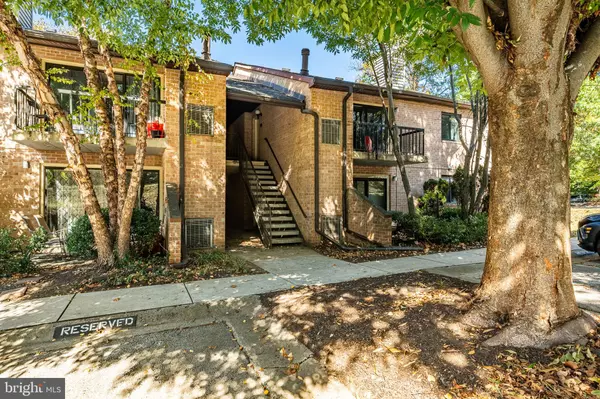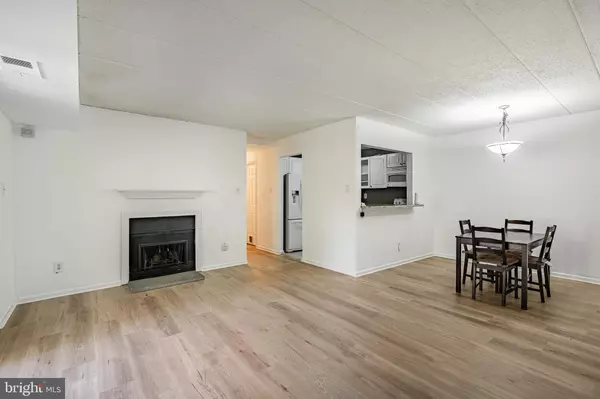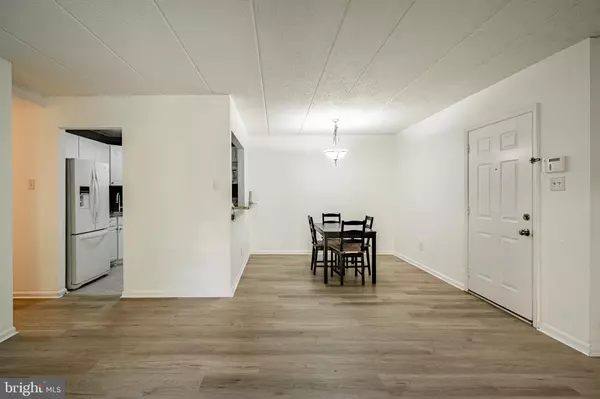$330,000
$359,000
8.1%For more information regarding the value of a property, please contact us for a free consultation.
62 LE FORGE CT Chesterbrook, PA 19087
2 Beds
2 Baths
1,632 SqFt
Key Details
Sold Price $330,000
Property Type Condo
Sub Type Condo/Co-op
Listing Status Sold
Purchase Type For Sale
Square Footage 1,632 sqft
Price per Sqft $202
Subdivision Chesterbrook
MLS Listing ID PACT2085200
Sold Date 12/06/24
Style Colonial
Bedrooms 2
Full Baths 2
Condo Fees $330/mo
HOA Y/N N
Abv Grd Liv Area 1,632
Originating Board BRIGHT
Year Built 1984
Annual Tax Amount $3,234
Tax Year 2023
Lot Size 1,632 Sqft
Acres 0.04
Lot Dimensions 0.00 x 0.00
Property Description
Exceptional opportunity to own a lower-level end unit in the desirable Le Forge community in fabulous Chesterbrook.
Located in the highly-rated Tredyffrin-Easttown school district, this home enjoys a premium location adjacent to open space and far from the main roads. Upon entry, you'll immediately appreciate the newly installed handsome luxury vinyl flooring in the living room, dining room, hall, and bedrooms. The spacious living room features a cozy fireplace, perfect for those chilly winter evenings. Sliding glass doors lead to a patio that enjoys peaceful views of lawn and trees, a perfect spot for relaxing and unwinding at the end of a long day. The open floor plan includes a generously-sized dining room and a renovated kitchen featuring tile flooring, granite counters, appliances and white cabinetry. Adjacent to the kitchen is a laundry room with an in-unit washer and dryer, along with additional storage for added convenience. The light and bright primary bedroom features 2 windows (being an end unit), a walk-in closet and an en-suite bath with new vanity, tile floors, and stall shower with glass sliding doors. The second bedroom features 1 closets and has access to the hall bath. The 2nd bath offers tub/shower, tile flooring, designer sink and faucet. The condo has been freshly painted. The community is pet friendly. There is a dedicated parking lot with reserved spots for residents as well as ample guest parking. Association fee includes water and sewer. Enjoy the proximity to Wilson Park, with access to the scenic walking path in 1 minute, playground, and ball fields. Conveniently located near major highways, shopping centers, Trader Joes, restaurants, and lovely Valley Forge Park. Don't miss out on this fantastic opportunity to make this inviting residence your new home.
Location
State PA
County Chester
Area Tredyffrin Twp (10343)
Zoning RESIDENTIAL
Rooms
Main Level Bedrooms 2
Interior
Hot Water Electric
Cooling Central A/C
Fireplaces Number 1
Fireplace Y
Heat Source Natural Gas
Exterior
Water Access N
Accessibility None
Garage N
Building
Story 1
Unit Features Garden 1 - 4 Floors
Sewer Public Sewer
Water Public
Architectural Style Colonial
Level or Stories 1
Additional Building Above Grade, Below Grade
New Construction N
Schools
School District Tredyffrin-Easttown
Others
Pets Allowed N
Senior Community No
Tax ID 43-05 -1458
Ownership Fee Simple
SqFt Source Assessor
Acceptable Financing Conventional, FHA, VA, Cash
Listing Terms Conventional, FHA, VA, Cash
Financing Conventional,FHA,VA,Cash
Special Listing Condition Standard
Read Less
Want to know what your home might be worth? Contact us for a FREE valuation!

Our team is ready to help you sell your home for the highest possible price ASAP

Bought with Marcello S Finocchi • Springer Realty Group





