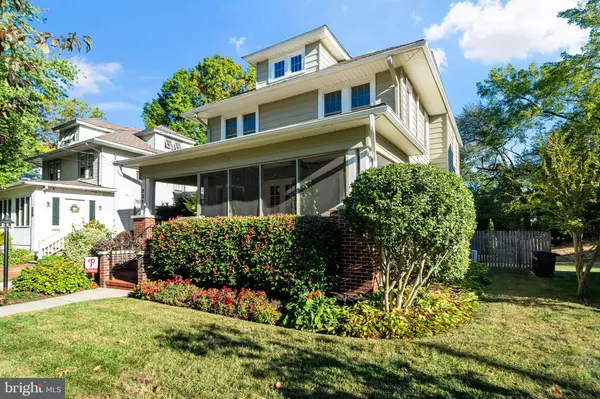$585,000
$529,900
10.4%For more information regarding the value of a property, please contact us for a free consultation.
721 LINWOOD AVE Collingswood, NJ 08108
3 Beds
1 Bath
1,484 SqFt
Key Details
Sold Price $585,000
Property Type Single Family Home
Sub Type Detached
Listing Status Sold
Purchase Type For Sale
Square Footage 1,484 sqft
Price per Sqft $394
Subdivision None Available
MLS Listing ID NJCD2077536
Sold Date 12/06/24
Style Colonial,Craftsman
Bedrooms 3
Full Baths 1
HOA Y/N N
Abv Grd Liv Area 1,484
Originating Board BRIGHT
Year Built 1934
Annual Tax Amount $8,947
Tax Year 2023
Lot Size 8,712 Sqft
Acres 0.2
Lot Dimensions 50.00 x 175.00
Property Description
Pride of ownership truly shines in this meticulously maintained 3-bedroom, 2.5 story, Craftsman style home in one of Collingswood's most sought-after neighborhoods. Relax on the inviting front screened porch, featuring double French doors that lead directly to the living room, creating a seamless flow between indoor and outdoor living. Entering through the small foyer, the first floor features a large living room adorned with natural chestnut molding and staircase, complemented by stunning inlaid wood flooring. This room also features a brick gas fireplace, creating a warm inviting atmosphere. The expansive dining room, also adorned with chestnut trim and inlaid wood flooring features a bay window that overlooks the rear yard, allowing for plenty of natural light. The kitchen is equipped with all new KitchenAid appliances, including a double oven, perfect for culinary creations. Ample storage is available with a pantry closet, as well as a rear porch featuring an original built-in cabinet and additional shelving. Upstairs, you'll discover three spacious bedrooms. The primary bedroom boasts premium neutral carpet and a spacious closet, providing comfort and ample storage. The generous second bedroom, which doubles as an office, boasts premium neutral carpet, a large closet and a Murphy bed that is included in the sale, making it a versatile and inviting space. The third bedroom, currently used primarily as an office, features beautifully refinished original wood flooring that seamlessly extends into the hallway. Don't miss the door leading up to the third-floor wall up attic, which offers several storage closets and a finished bonus space—perfect for a playroom or other creative space. The large, remodeled bathroom is a standout, featuring classic basketweave and subway tile and a cherry wood double vanity with matching mirrors. Included are custom window blinds and shades on all windows, providing both privacy and style while enhancing the homes' elegant ambiance. Outside, enjoy a generous fenced rear yard, ideal for entertaining, along with a shed for extra storage and a carport with parking for one vehicle. Mature landscaping around the perimeter enhances the home's charm. Upgrades enhance this home's appeal, including custom window treatments, 150 Amp electrical panel upgrade (2019), central air conditioning (2019), high-efficiency washer and gas dryer (2020), ductless split units in two bedrooms (2022), new windows throughout (2022), and all new kitchen appliances (2024). Centrally located and within walking distance to Newton Lake Park, Knight Park, the Collingswood Famers Market, Patco train station, and the charming Haddon Avenue offering a variety of restaurants and shoppes.
Location
State NJ
County Camden
Area Collingswood Boro (20412)
Zoning RESID
Rooms
Other Rooms Living Room, Dining Room, Primary Bedroom, Bedroom 2, Kitchen, Bedroom 1, Laundry, Mud Room, Other, Workshop, Bonus Room
Basement Full, Partially Finished
Interior
Interior Features Built-Ins, Floor Plan - Traditional, Wood Floors, Window Treatments, Crown Moldings, Ceiling Fan(s), Carpet, Attic
Hot Water Natural Gas
Heating Forced Air
Cooling Central A/C, Ceiling Fan(s), Wall Unit
Flooring Wood, Fully Carpeted, Ceramic Tile
Fireplaces Number 1
Fireplaces Type Gas/Propane, Brick
Equipment Oven - Double, Dishwasher, Dryer, Extra Refrigerator/Freezer, Refrigerator, Washer
Fireplace Y
Window Features Energy Efficient
Appliance Oven - Double, Dishwasher, Dryer, Extra Refrigerator/Freezer, Refrigerator, Washer
Heat Source Natural Gas
Laundry Basement
Exterior
Exterior Feature Porch(es)
Parking Features Garage - Front Entry
Garage Spaces 1.0
Water Access N
Roof Type Pitched
Accessibility None
Porch Porch(es)
Total Parking Spaces 1
Garage Y
Building
Lot Description Level
Story 2.5
Foundation Brick/Mortar
Sewer Public Sewer
Water Public
Architectural Style Colonial, Craftsman
Level or Stories 2.5
Additional Building Above Grade, Below Grade
New Construction N
Schools
High Schools Collingswood
School District Collingswood Borough
Others
Senior Community No
Tax ID 12-00087-00012
Ownership Fee Simple
SqFt Source Estimated
Acceptable Financing Cash, Conventional, FHA, VA
Horse Property N
Listing Terms Cash, Conventional, FHA, VA
Financing Cash,Conventional,FHA,VA
Special Listing Condition Standard
Read Less
Want to know what your home might be worth? Contact us for a FREE valuation!

Our team is ready to help you sell your home for the highest possible price ASAP

Bought with Kathryn A Zschech • Coldwell Banker Realty





