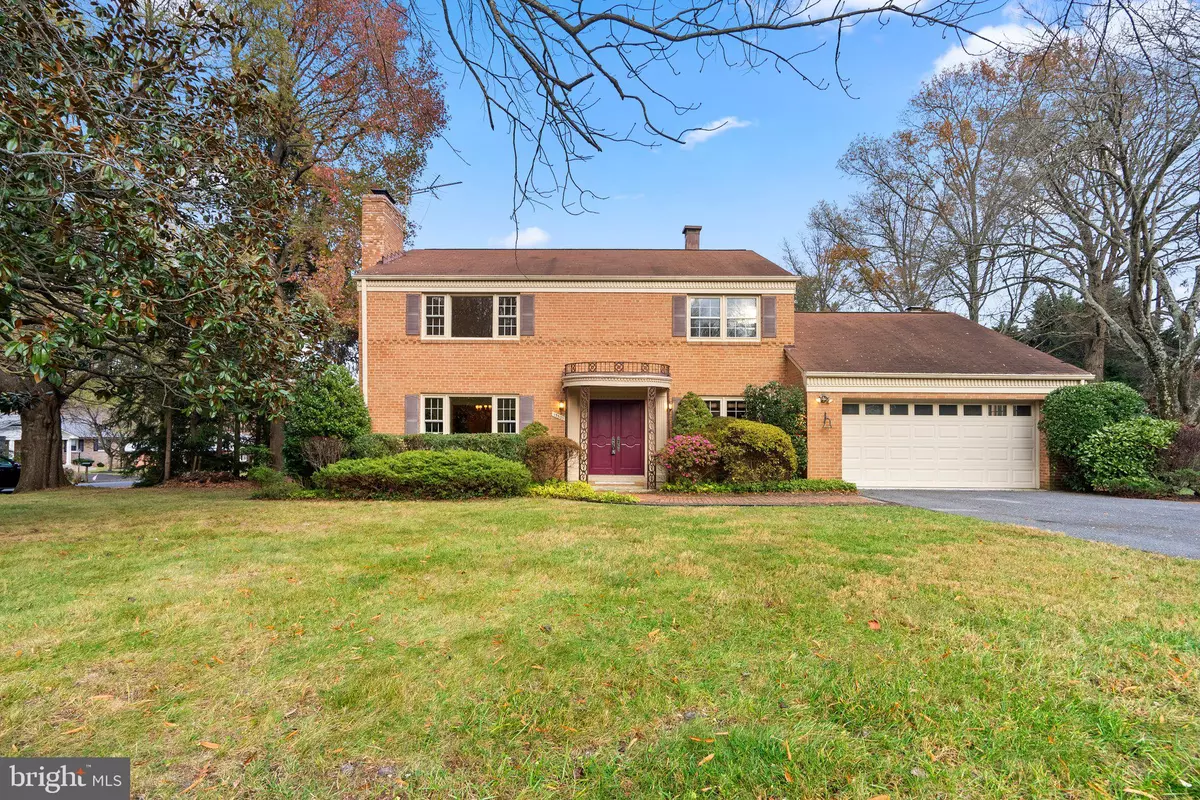$670,000
$600,000
11.7%For more information regarding the value of a property, please contact us for a free consultation.
13501 COLEFAIR DR Silver Spring, MD 20904
4 Beds
3 Baths
2,635 SqFt
Key Details
Sold Price $670,000
Property Type Single Family Home
Sub Type Detached
Listing Status Sold
Purchase Type For Sale
Square Footage 2,635 sqft
Price per Sqft $254
Subdivision Fairland Estates
MLS Listing ID MDMC2156462
Sold Date 12/09/24
Style Colonial
Bedrooms 4
Full Baths 2
Half Baths 1
HOA Y/N N
Abv Grd Liv Area 2,635
Originating Board BRIGHT
Year Built 1962
Annual Tax Amount $5,628
Tax Year 2024
Lot Size 0.501 Acres
Acres 0.5
Property Description
**Offer deadline is Sunday, November 24th at noon. ** Welcome to this beautifully maintained 4-bedroom, 2.5-bathroom brick Colonial in the charming community of Fairland Estates. With over 2,600 square feet of living space spread across two levels, this home is situated on a spacious corner lot on a peaceful, tree-lined street. Upon entering through the double doors, you'll be greeted by a bright, expansive living room featuring large windows and a cozy wood-burning fireplace. The formal dining room, complete with wainscoting and chair rail molding, flows effortlessly into the eat-in kitchen. A sunny home office and a convenient powder room on the main level make working from home a breeze.
One of the home's standout features is the large second living or recreation room, which offers a second wood-burning fireplace with a striking brick accent wall, hardwood floors, built-in window bench seating, and a dedicated bar/service area. This versatile space opens to a slate patio, creating an ideal setting for both relaxation and entertaining.
Upstairs, you'll find four generously sized bedrooms with hardwood floors, a hallway bathroom, and a primary suite with its own full bathroom. Outside, the half-acre lot is beautifully landscaped with mature trees and elegant brick tilework, while the attached two-car garage provides ample parking and storage.
Welcome to this beautifully maintained 4-bedroom, 2.5-bathroom brick Colonial in the charming community of Fairland, MD. With over 2,600 square feet of living space spread across two levels, this home is situated on a spacious corner lot on a peaceful, tree-lined street. Upon entering through the double doors, you'll be greeted by a bright and expansive living room, featuring bay windows and a cozy wood-burning fireplace. The formal dining room, complete with wainscoting and chair rail molding, flows effortlessly into the eat-in kitchen. A sunny home office and a convenient powder room on the main level make working from home a breeze.
One of the home's standout features is the large second living or recreation room, which offers a second wood-burning fireplace with a striking brick accent wall, hardwood floors, built-in window bench seating, and a dedicated bar/service area. This versatile space opens to a slate patio, creating an ideal setting for both relaxation and entertaining.
Upstairs, you'll find four generously sized bedrooms, hardwood floors, a hallway bathroom, and a primary en suite. Outside, the half-acre lot is beautifully landscaped with mature trees and elegant brick tilework, while the attached two-car garage provides ample parking and storage.
This home is ideally situated just minutes away from schools, the West Fairland Park, dining/retail centers, and major commuter routes, offering the perfect blend of suburban peace and urban convenience.
Location
State MD
County Montgomery
Zoning R200
Interior
Hot Water Natural Gas
Heating Forced Air
Cooling Central A/C
Flooring Solid Hardwood, Carpet, Luxury Vinyl Plank, Ceramic Tile
Fireplaces Number 2
Fireplace Y
Heat Source Natural Gas
Exterior
Parking Features Garage - Front Entry, Inside Access, Oversized
Garage Spaces 2.0
Water Access N
Accessibility None
Attached Garage 2
Total Parking Spaces 2
Garage Y
Building
Lot Description Corner
Story 2
Foundation Permanent
Sewer Public Sewer
Water Public
Architectural Style Colonial
Level or Stories 2
Additional Building Above Grade, Below Grade
New Construction N
Schools
School District Montgomery County Public Schools
Others
Senior Community No
Tax ID 160500338005
Ownership Fee Simple
SqFt Source Assessor
Special Listing Condition Standard
Read Less
Want to know what your home might be worth? Contact us for a FREE valuation!

Our team is ready to help you sell your home for the highest possible price ASAP

Bought with Anita Haislip • Keller Williams Capital Properties





