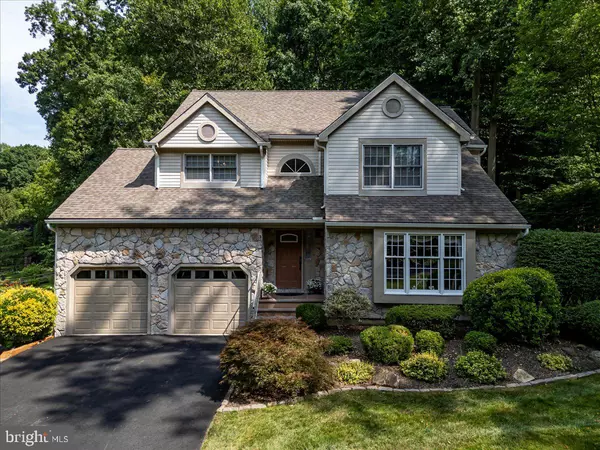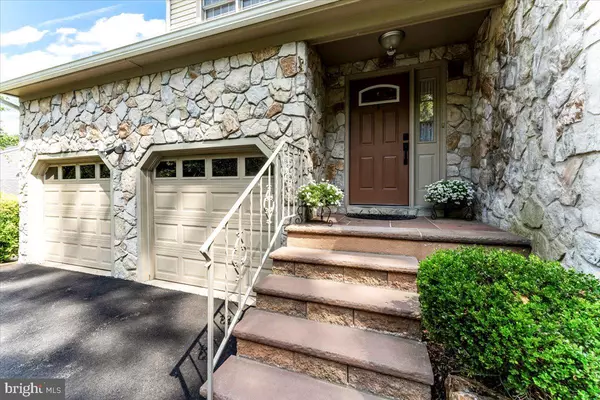$669,900
$669,900
For more information regarding the value of a property, please contact us for a free consultation.
19 CANTERBURY DR Kennett Square, PA 19348
4 Beds
4 Baths
4,242 SqFt
Key Details
Sold Price $669,900
Property Type Single Family Home
Sub Type Detached
Listing Status Sold
Purchase Type For Sale
Square Footage 4,242 sqft
Price per Sqft $157
Subdivision Longwood Crossing
MLS Listing ID PACT2070550
Sold Date 12/10/24
Style Colonial
Bedrooms 4
Full Baths 2
Half Baths 2
HOA Fees $63/qua
HOA Y/N Y
Abv Grd Liv Area 2,713
Originating Board BRIGHT
Year Built 1992
Annual Tax Amount $8,253
Tax Year 2024
Lot Size 0.360 Acres
Acres 0.36
Lot Dimensions 0.00 x 0.00
Property Description
Welcome to 19 Canterbury Drive. This clean, move in ready, home is set back on a large, privately situated lot, with substantial front and back yards, wooded views, and access to community walking trail. Enter the modern, but expansive, 2-story foyer with a grand staircase and new 12-light LED chandelier. Admire the extensive millwork and crown molding throughout the open concept formal living and dining rooms. It's the perfect amount of space for large gatherings, or creating more intimate sectioned living areas. The dining room features a bay window, direct access to the kitchen, and a new 5-light LED transitional chandelier. Moving down the hall you'll pass a half bath and 1st floor laundry (with built in cabinets, newer appliances, and a large freezer). The eat-in kitchen has everything you could ask for including newer stainless appliances, molded cabinetry, granite countertops, recessed lighting, and a wraparound peninsula (psst. there is hidden storage in the peninsula). Completing the first floor is a large family room with a gas fireplace, and multi-purpose/sunroom with vaulted ceiling, and sliding doors to the wrap around deck. Ascend the staircase to the spacious 2nd floor where French doors invite you to an expansive primary suite with three closets and an oversized ensuite bath with soaking tub, tile shower, and double vanity. Three large bedrooms and a hall bath complete the 2nd floor. The fully finished basement is HUGE, containing 5 rooms (two of which are private), storage, a half bath (with room to expand to a full bath), and a separate private entrance…just imagine the possibilities…extra bedrooms, movie room, gaming room, office(s), home schooling, hobby/craft room, in-law/au pair/guest suite, home gym, the list goes on. Longwood Crossing is what you hope for in a neighborhood…award winning school district, kind caring neighbors, walkability, pet friendly, mature trees, private lots, open space, wooded walking/bike trail, and close to everything Kennett Square (quaint shoppes, highly ranked restaurants, breweries, farmer's market, library, bakeries, gyms and more)! Easy access to Wilmington, West Chester, and major transportation Routes 322, 52, Rt 1 and I-95. Move in and get settled and enjoy fall and the upcoming holiday season in your new home! Make your appointment today!
Location
State PA
County Chester
Area Kennett Twp (10362)
Zoning RESIDENTIAL
Direction Northwest
Rooms
Other Rooms Living Room, Dining Room, Bedroom 2, Bedroom 3, Bedroom 4, Kitchen, Family Room, Bedroom 1, Sun/Florida Room
Basement Full, Connecting Stairway, Interior Access, Outside Entrance, Partially Finished, Poured Concrete, Side Entrance, Space For Rooms, Walkout Level, Windows
Interior
Interior Features Breakfast Area, Carpet, Ceiling Fan(s), Chair Railings, Combination Dining/Living, Combination Kitchen/Dining, Crown Moldings, Dining Area, Family Room Off Kitchen, Floor Plan - Open, Kitchen - Eat-In, Kitchen - Table Space, Primary Bath(s), Recessed Lighting, Skylight(s), Bathroom - Soaking Tub, Bathroom - Tub Shower, Upgraded Countertops, Walk-in Closet(s), Wood Floors
Hot Water Electric, 60+ Gallon Tank
Heating Forced Air
Cooling Central A/C
Flooring Carpet, Hardwood, Tile/Brick
Equipment Dishwasher, Dryer, Extra Refrigerator/Freezer, Microwave, Oven - Single, Oven/Range - Gas, Refrigerator, Stainless Steel Appliances, Washer, Water Heater
Fireplace N
Window Features Sliding
Appliance Dishwasher, Dryer, Extra Refrigerator/Freezer, Microwave, Oven - Single, Oven/Range - Gas, Refrigerator, Stainless Steel Appliances, Washer, Water Heater
Heat Source Natural Gas
Laundry Common, Main Floor
Exterior
Exterior Feature Deck(s)
Parking Features Additional Storage Area, Garage Door Opener, Inside Access
Garage Spaces 8.0
Utilities Available Cable TV, Electric Available, Phone Available, Natural Gas Available, Water Available
Amenities Available Jog/Walk Path, Basketball Courts
Water Access N
View Garden/Lawn, Street, Trees/Woods
Roof Type Architectural Shingle
Street Surface Paved
Accessibility None
Porch Deck(s)
Road Frontage Boro/Township
Attached Garage 2
Total Parking Spaces 8
Garage Y
Building
Lot Description Backs - Open Common Area, Backs to Trees, Front Yard, Landscaping, Open, Rear Yard, SideYard(s), Trees/Wooded
Story 2
Foundation Concrete Perimeter
Sewer Public Sewer
Water Public
Architectural Style Colonial
Level or Stories 2
Additional Building Above Grade, Below Grade
Structure Type Dry Wall
New Construction N
Schools
Elementary Schools Greenwood
Middle Schools Kennett
High Schools Kennett
School District Kennett Consolidated
Others
Pets Allowed Y
HOA Fee Include Trash,Common Area Maintenance
Senior Community No
Tax ID 62-04 -0347
Ownership Fee Simple
SqFt Source Assessor
Acceptable Financing Cash, Conventional
Listing Terms Cash, Conventional
Financing Cash,Conventional
Special Listing Condition Standard
Pets Allowed No Pet Restrictions
Read Less
Want to know what your home might be worth? Contact us for a FREE valuation!

Our team is ready to help you sell your home for the highest possible price ASAP

Bought with Deborah D Baker • Patterson-Schwartz-Hockessin





