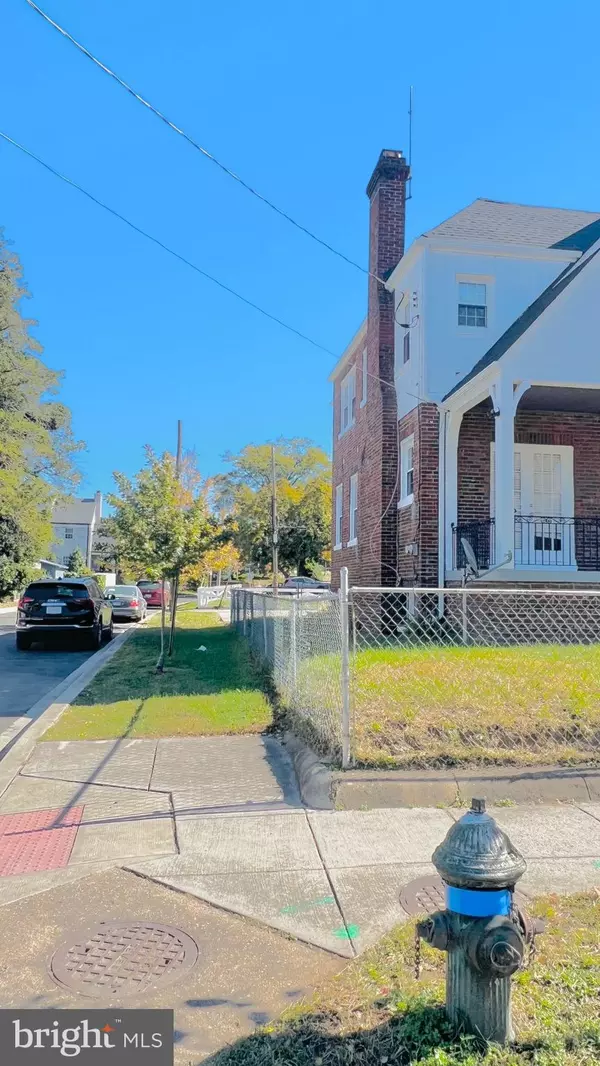$850,000
$825,000
3.0%For more information regarding the value of a property, please contact us for a free consultation.
7015 9TH ST NW Washington, DC 20012
5 Beds
4 Baths
2,540 SqFt
Key Details
Sold Price $850,000
Property Type Single Family Home
Sub Type Detached
Listing Status Sold
Purchase Type For Sale
Square Footage 2,540 sqft
Price per Sqft $334
Subdivision Takoma
MLS Listing ID DCDC2137984
Sold Date 12/10/24
Style Colonial
Bedrooms 5
Full Baths 3
Half Baths 1
HOA Y/N N
Abv Grd Liv Area 1,800
Originating Board BRIGHT
Year Built 1929
Annual Tax Amount $4,627
Tax Year 2022
Lot Size 4,232 Sqft
Acres 0.1
Property Description
LOCATION, LUXURY, AND LIFESTYLE! Move-in Ready!
A Home for the Holidays and Beyond! Discover the perfect blend of elegance, comfort, and natural beauty in this meticulously updated 5-bedroom, 3.5-bathroom single-family corner lot home in the heart of the highly desirable Brightwood neighborhood. This stunning residence offers a lifestyle that seamlessly combines the peace of suburban living with the vibrancy of Washington, DC. From quiet morning strolls to serene evening outings, enjoy the area's natural beauty. You can easily access the renowned Rock Creek Park, where you can experience the best outdoor living just steps from your front door. 7015 9th Street, NW, is more than a home—it's a gateway to a lifestyle of comfort, convenience, and connection with nature.
Main Level – Designed for Elegant Living: Step into the sun-filled living room, boasting a wood-burning fireplace perfect for cozy evenings. The formal dining room, accented with crown moldings, invites you to host gatherings with friends and family. The fully remodeled galley kitchen features sleek stainless-steel appliances, including an electric oven/range, a self-cleaning oven, a double-door refrigerator, a built-in microwave, and a dishwasher for effortless meal preparation. French doors throughout the home add an elegant touch, while the bonus room on this level can serve as an office or playroom, with an adjacent powder room for convenience. Upper Level – Private & Refined: The upper-level houses four spacious bedrooms, each bathed in natural light, a beautifully refreshed primary bathroom, and a full hall bath. Every bedroom has ceiling fans, and the walk-up attic provides easy-access storage and potential for future expansion. Crown molding and tasteful finishes continue, creating a refined yet comfortable living space. Lower Level – Versatile & Cozy: The fully finished basement offers a versatile recreation room and a full bath. Whether you're hosting movie nights, creating a guest suite, or setting up a home gym, this space provides ample opportunity for customization. An exterior door leads directly to the backyard.
Private Backyard & Parking : the off-street parking pad accommodates up to 6 cars—a rare find in Washington, DC! The outdoor space is perfect for al fresco dining, gardening, or unwinding.
Prime Location – The Best of DC at Your Doorstep: Whether walking to the Takoma Park Metro Station or hopping on a bus, commuting is a breeze. Enjoy the nearby Parks at Historic Walter Reed, with its brand-new Whole Foods Market, Starbucks, and an array of restaurants and shops, including Jinya Ramen Bar. For outdoor enthusiasts, Rock Creek Park offers a natural retreat for hiking, biking, or quiet contemplation. This home is also just minutes from Downtown Silver Spring and a straight route into Downtown DC, making it a central hub for work and leisure. Don't miss the opportunity to own this exceptional luxury home in one of DC's most sought-after neighborhoods. Schedule your tour today—this extraordinary property won't last long!
Location
State DC
County Washington
Zoning R
Rooms
Basement Fully Finished, Walkout Level
Interior
Hot Water Natural Gas
Heating Hot Water
Cooling Window Unit(s)
Fireplaces Number 1
Fireplace Y
Heat Source Natural Gas
Exterior
Water Access N
Accessibility Level Entry - Main
Garage N
Building
Story 3
Foundation Block
Sewer Public Sewer
Water Public
Architectural Style Colonial
Level or Stories 3
Additional Building Above Grade, Below Grade
New Construction N
Schools
School District District Of Columbia Public Schools
Others
Pets Allowed Y
Senior Community No
Tax ID 2967//0055
Ownership Fee Simple
SqFt Source Assessor
Special Listing Condition Standard
Pets Allowed No Pet Restrictions
Read Less
Want to know what your home might be worth? Contact us for a FREE valuation!

Our team is ready to help you sell your home for the highest possible price ASAP

Bought with Catriona T Fraser • Long & Foster Real Estate, Inc.





