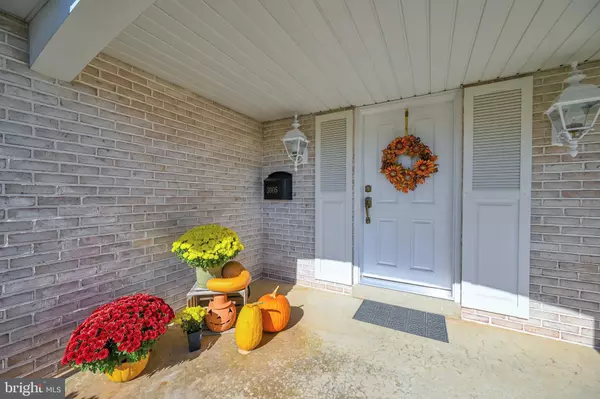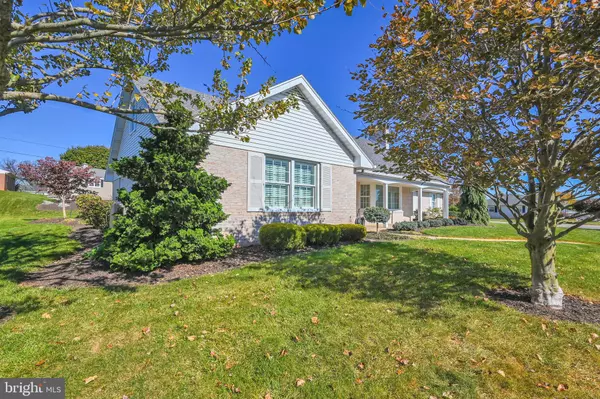$420,000
$399,900
5.0%For more information regarding the value of a property, please contact us for a free consultation.
2005 WORTH ST York, PA 17404
4 Beds
3 Baths
3,092 SqFt
Key Details
Sold Price $420,000
Property Type Single Family Home
Sub Type Detached
Listing Status Sold
Purchase Type For Sale
Square Footage 3,092 sqft
Price per Sqft $135
Subdivision None Available
MLS Listing ID PAYK2070784
Sold Date 12/13/24
Style Cape Cod
Bedrooms 4
Full Baths 2
Half Baths 1
HOA Y/N N
Abv Grd Liv Area 3,092
Originating Board BRIGHT
Year Built 1962
Annual Tax Amount $5,830
Tax Year 2024
Lot Size 0.356 Acres
Acres 0.36
Property Description
Welcome to this charming 4-bedroom, 2.5 bathroom home located in the heart of York, PA. This beautifully maintained property offers a perfect blend of modern amenities and classic charm. Located in West York School District! This exquisite home features a beautiful foyer with ceramic tile, a spacious open-concept living room is perfect for entertaining, featuring a gorgeous gas fire place and large windows that flood the space with natural light . The custom kitchen features stainless steel appliances, granite countertops, and ample cabinet space, perfect for entertaining! You will love the beautifully renovated mudroom/laundry room and butler's pantry, completed in 2022. This thoughtfully designed space is perfect for busy households, combining practicality with luxurious touches. This versatile space combines functionality with modern elegance, making household chores a breeze. Key Features: durable and stylish granite countertops provide ample workspace for all your needs. Central Vacuum System: enjoy the convenience of a central vacuum system, making clean-up quick and efficient. Upstairs features 4 spacious bedrooms and 2 full baths. Enjoy the privacy of a Master Suite with an en-suite bathroom and walk-in closet. That's not all! This home also features a partially finished basement for extra living space with storage! Enter the warm welcoming family room featuring a cozy brick gas fire place.
Outdoor Space: The backyard is a beautiful oasis on a corner lot, with a beautifully-maintained garden, patio with natural gas hook up for the Weber grill that is included, perfect for outdoor gatherings! Parking: Includes a large two-car garage and additional driveway space.
Conveniently located near schools, parks, and shopping centers! Don't miss the opportunity to make this lovely house your new home!
Location
State PA
County York
Area West Manchester Twp (15251)
Zoning RESIDENTIAL
Rooms
Basement Full, Partially Finished, Water Proofing System
Main Level Bedrooms 2
Interior
Interior Features Attic, Breakfast Area, Butlers Pantry, Carpet, Central Vacuum, Crown Moldings, Dining Area, Pantry, Upgraded Countertops, Wood Floors, Formal/Separate Dining Room, Kitchen - Island, Walk-in Closet(s)
Hot Water Natural Gas
Heating Hot Water
Cooling Central A/C
Flooring Carpet, Ceramic Tile, Hardwood
Fireplaces Number 2
Fireplaces Type Gas/Propane
Equipment Stainless Steel Appliances
Fireplace Y
Appliance Stainless Steel Appliances
Heat Source Natural Gas
Laundry Main Floor
Exterior
Exterior Feature Patio(s), Porch(es)
Parking Features Garage - Side Entry, Garage Door Opener
Garage Spaces 6.0
Water Access N
Roof Type Architectural Shingle
Accessibility None
Porch Patio(s), Porch(es)
Attached Garage 2
Total Parking Spaces 6
Garage Y
Building
Lot Description Corner
Story 3
Foundation Block
Sewer Public Sewer
Water Public
Architectural Style Cape Cod
Level or Stories 3
Additional Building Above Grade, Below Grade
New Construction N
Schools
School District West York Area
Others
Senior Community No
Tax ID 51-000-03-0168-00-00000
Ownership Fee Simple
SqFt Source Assessor
Acceptable Financing Cash, Conventional, FHA, VA
Listing Terms Cash, Conventional, FHA, VA
Financing Cash,Conventional,FHA,VA
Special Listing Condition Standard
Read Less
Want to know what your home might be worth? Contact us for a FREE valuation!

Our team is ready to help you sell your home for the highest possible price ASAP

Bought with Debra N. Berkheimer • Berkshire Hathaway HomeServices Homesale Realty





