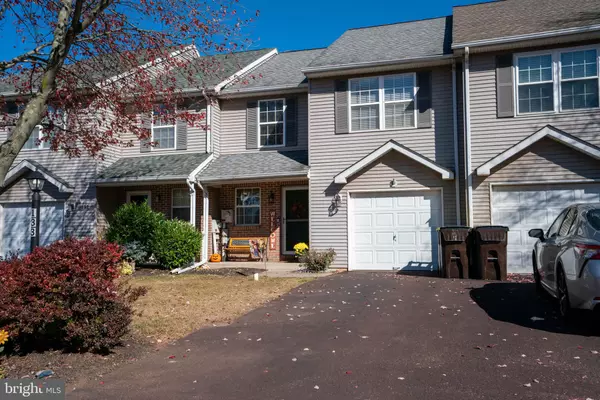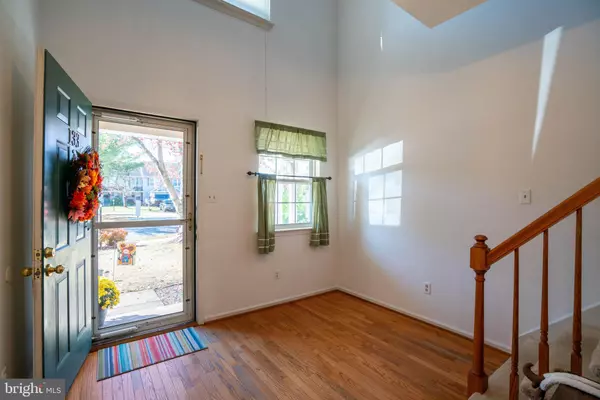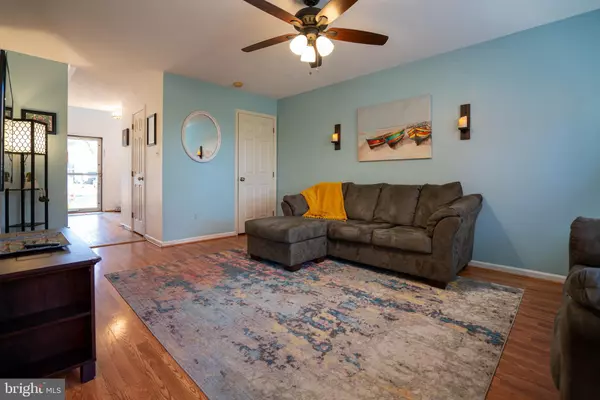$369,900
$369,900
For more information regarding the value of a property, please contact us for a free consultation.
133 BARTLETT CT Telford, PA 18969
3 Beds
2 Baths
1,476 SqFt
Key Details
Sold Price $369,900
Property Type Townhouse
Sub Type Interior Row/Townhouse
Listing Status Sold
Purchase Type For Sale
Square Footage 1,476 sqft
Price per Sqft $250
Subdivision Strawberry Fields
MLS Listing ID PAMC2121034
Sold Date 12/13/24
Style Colonial
Bedrooms 3
Full Baths 1
Half Baths 1
HOA Y/N N
Abv Grd Liv Area 1,476
Originating Board BRIGHT
Year Built 1993
Annual Tax Amount $4,651
Tax Year 2023
Lot Size 2,786 Sqft
Acres 0.06
Lot Dimensions 24.00 x 0.00
Property Description
Welcome to highly sought after Strawberry Fields! This interior townhome unit offers 3 Bedrooms and 1.5 Baths and it is located on a cul-de-sac. Enter into the spacious two story foyer with hardwood flooring, half bath and garage entry. Head down the hallway to a sun filled family room with laminate flooring. The flowing floor plan leads to a very functional kitchen with solid oak cabinets, granite counter tops and tiled backsplash, newer Maytag SS dishwasher, GE microwave, GE gas stove and newer refrigerator. The kitchen is complete with an island offering more work space for the cook and more cabinetry. The kitchen flows beautifully into a sunny dining room with sliders to the fenced in back yard that boasts a replaced/ newer pressure treated deck (2020) and lower level paver patio. Back inside, head to the 2nd level and you will find a very spacious hall overlooking the foyer where the washer and dryer are conveniently located. The primary bedroom is a generous size along with 2 additional bedrooms that include a Jack & Jill bathroom. To complete this townhome you will love the finished basement with newer carpeting (2019), storage closets for games and toys as well as a cedar closet. New gas heater and AC unit installed in (2021), hot water heater (2019), new dryer and upgraded sump pump (2024). There are NO HOA fees! Sellers are offering a 5K credit to replace carpeting on stairs and 2nd level. This beautiful home is conveniently located in award winning Souderton School District and it is very close to the Souderton Public Pool, Public Library, Forest Meadow Park, several restaurants, supermarkets and easy access to Route 309. Make your appointment today!
Location
State PA
County Montgomery
Area Franconia Twp (10634)
Zoning R130
Rooms
Other Rooms Living Room, Dining Room, Primary Bedroom, Bedroom 2, Kitchen, Bedroom 1
Basement Full
Interior
Interior Features Kitchen - Island, Ceiling Fan(s), Kitchen - Eat-In, Cedar Closet(s), Dining Area, Floor Plan - Traditional
Hot Water Natural Gas
Heating Forced Air
Cooling Central A/C
Flooring Wood, Fully Carpeted, Vinyl, Tile/Brick
Equipment Cooktop, Oven - Self Cleaning, Dishwasher, Disposal, Built-In Microwave, Oven/Range - Gas
Fireplace N
Appliance Cooktop, Oven - Self Cleaning, Dishwasher, Disposal, Built-In Microwave, Oven/Range - Gas
Heat Source Natural Gas
Laundry Upper Floor
Exterior
Exterior Feature Deck(s), Patio(s), Porch(es)
Garage Spaces 2.0
Fence Wood
Utilities Available Cable TV
Water Access N
Roof Type Shingle
Accessibility None
Porch Deck(s), Patio(s), Porch(es)
Total Parking Spaces 2
Garage N
Building
Lot Description Cul-de-sac
Story 2
Foundation Slab
Sewer Public Sewer
Water Public
Architectural Style Colonial
Level or Stories 2
Additional Building Above Grade, Below Grade
Structure Type Cathedral Ceilings,High
New Construction N
Schools
Elementary Schools Franconia
Middle Schools Indian Crest
High Schools Souderton Area Senior
School District Souderton Area
Others
Senior Community No
Tax ID 34-00-00440-435
Ownership Fee Simple
SqFt Source Assessor
Acceptable Financing Cash, Conventional, FHA
Listing Terms Cash, Conventional, FHA
Financing Cash,Conventional,FHA
Special Listing Condition Standard
Read Less
Want to know what your home might be worth? Contact us for a FREE valuation!

Our team is ready to help you sell your home for the highest possible price ASAP

Bought with Thomas Toole III • RE/MAX Main Line-West Chester





