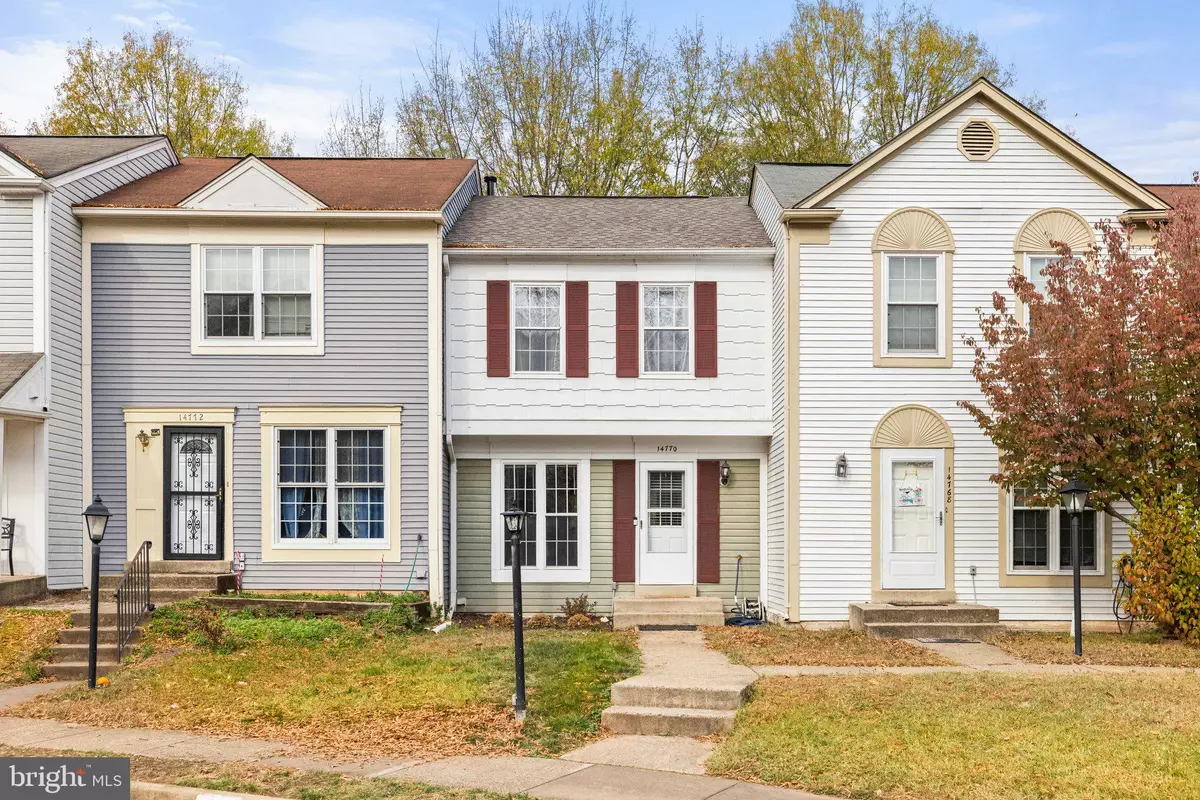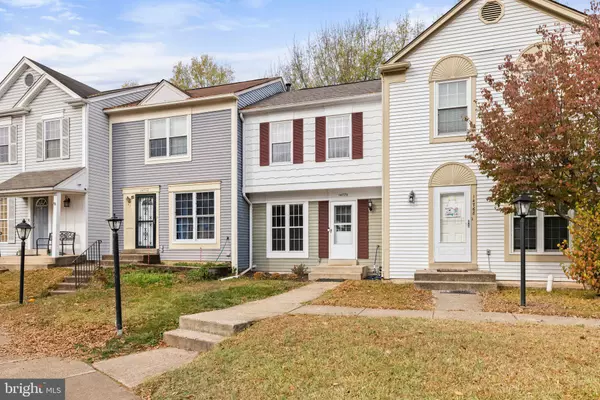$420,000
$439,500
4.4%For more information regarding the value of a property, please contact us for a free consultation.
14770 GREEN PARK WAY Centreville, VA 20120
2 Beds
3 Baths
1,350 SqFt
Key Details
Sold Price $420,000
Property Type Townhouse
Sub Type Interior Row/Townhouse
Listing Status Sold
Purchase Type For Sale
Square Footage 1,350 sqft
Price per Sqft $311
Subdivision London Town West
MLS Listing ID VAFX2209748
Sold Date 12/13/24
Style Colonial
Bedrooms 2
Full Baths 1
Half Baths 2
HOA Fees $78/mo
HOA Y/N Y
Abv Grd Liv Area 900
Originating Board BRIGHT
Year Built 1985
Annual Tax Amount $4,566
Tax Year 2024
Lot Size 1,260 Sqft
Acres 0.03
Property Description
Don’t miss out on this incredible opportunity to own a well-kept townhouse in a prime location. Perfect for first-time homebuyers or anyone looking to downsize without compromising on convenience and quality. This townhouse offers a move-in ready experience with fresh updates and thoughtful details throughout. Whether you're relaxing on the deck, exploring nearby walking trails, or entertaining in the open kitchen, this home provides the perfect balance of style and practicality. The HVAC system was updated in 2022 and ready to keep you warm this winter. This property is close to shopping centers, dining, and other local amenities, making every day errands a breeze, while the proximity to 66, 29, and 28 make this location a commuters dream.
Location
State VA
County Fairfax
Zoning 180
Rooms
Basement Daylight, Full, Walkout Level
Interior
Hot Water Electric
Heating Central
Cooling Central A/C
Flooring Carpet, Laminate Plank
Equipment Disposal, Dryer, Dishwasher, Refrigerator, Stove, Washer
Fireplace N
Appliance Disposal, Dryer, Dishwasher, Refrigerator, Stove, Washer
Heat Source Natural Gas
Laundry Basement
Exterior
Exterior Feature Deck(s), Patio(s)
Water Access N
Roof Type Composite
Accessibility None
Porch Deck(s), Patio(s)
Garage N
Building
Story 3
Foundation Slab
Sewer Public Sewer
Water Public
Architectural Style Colonial
Level or Stories 3
Additional Building Above Grade, Below Grade
Structure Type Dry Wall
New Construction N
Schools
Elementary Schools London Towne
Middle Schools Stone
High Schools Westfield
School District Fairfax County Public Schools
Others
HOA Fee Include Trash,Snow Removal
Senior Community No
Tax ID 0543 13 0170
Ownership Fee Simple
SqFt Source Assessor
Special Listing Condition Standard
Read Less
Want to know what your home might be worth? Contact us for a FREE valuation!

Our team is ready to help you sell your home for the highest possible price ASAP

Bought with Abdull-Rahman M Abu-Dayeh • Samson Properties






