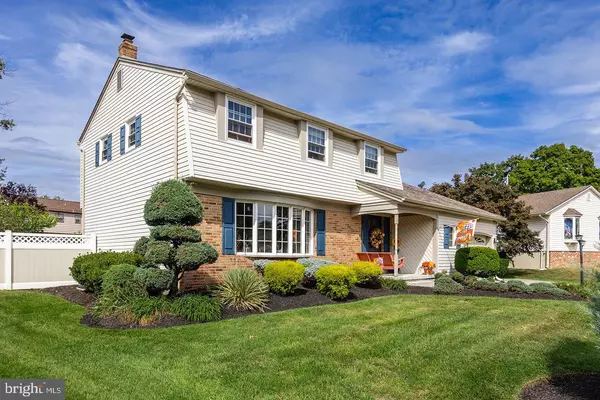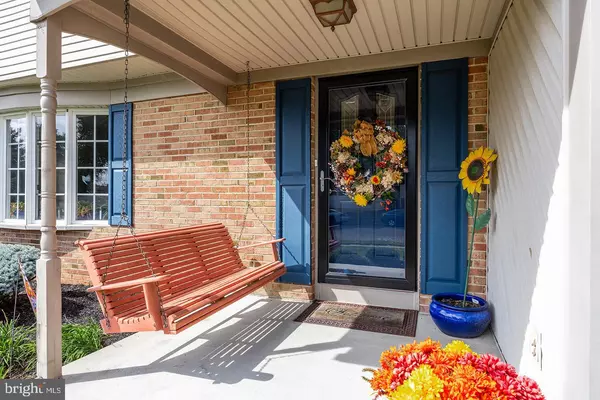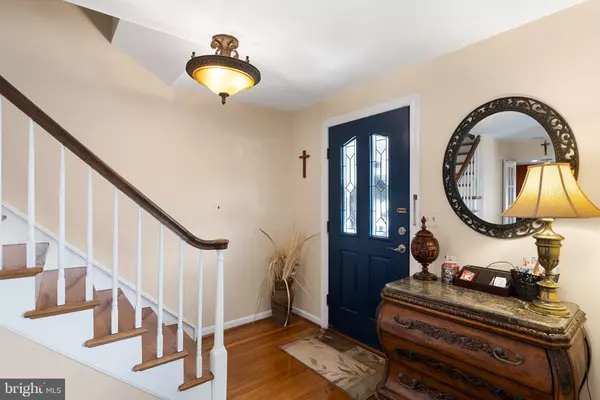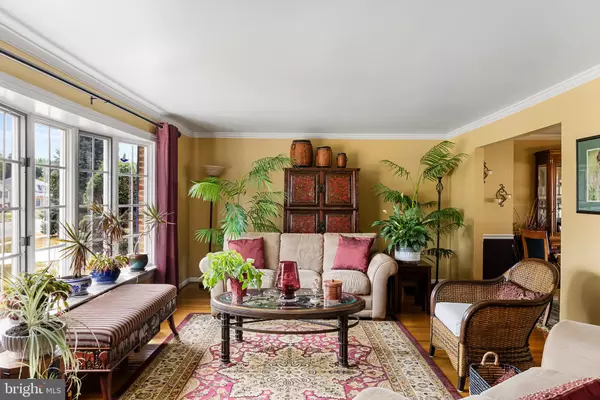$431,000
$395,000
9.1%For more information regarding the value of a property, please contact us for a free consultation.
12 CONESTOGA RD Clementon, NJ 08021
4 Beds
3 Baths
1,944 SqFt
Key Details
Sold Price $431,000
Property Type Single Family Home
Sub Type Detached
Listing Status Sold
Purchase Type For Sale
Square Footage 1,944 sqft
Price per Sqft $221
Subdivision Millbridge
MLS Listing ID NJCD2075010
Sold Date 12/13/24
Style Colonial
Bedrooms 4
Full Baths 3
HOA Y/N N
Abv Grd Liv Area 1,944
Originating Board BRIGHT
Year Built 1974
Annual Tax Amount $8,833
Tax Year 2023
Lot Dimensions 67.26 x 0.00
Property Description
***MULTIPLE OFFERS - HIGHEST & BEST DUE MONDAY 9/30 BY 7PM*** 12 Conestoga Rd is a home that has been lovingly cared for in the Black Horse Pike Regional School District, in Gloucester Township. Let's talk about some of the great features it has. How about driveway parking for 4 vehicles? The adorable porch swing? The bay window in the living room? The kitchen with high quality wood cabinetry, granite counters, soft close cabinets and all stainless steel appliances? The sunken family room with gas fireplace? Not forgetting the incredible four season sunroom at the back, with access onto the deck and fully fenced-in backyard. So many spaces to entertain or relax with family and friends. Upstairs has four bedrooms, including a generous primary bedroom and an updated family bathroom. On the first floor, you'll also find access to the single car garage, spacious laundry room with shower, and a powder room. And then the home continues into the basement, which is finished and has another full bathroom with shower. With all the major systems and roof fairly recently updated, this home is ready to move your things right in, and call it yours. Book your appointment today!
Location
State NJ
County Camden
Area Gloucester Twp (20415)
Zoning RESIDENTIAL
Rooms
Other Rooms Living Room, Dining Room, Primary Bedroom, Bedroom 2, Bedroom 3, Bedroom 4, Kitchen, Family Room, Foyer, Sun/Florida Room, Laundry, Recreation Room, Storage Room, Bathroom 1, Bathroom 2, Bathroom 3
Basement Combination
Interior
Hot Water Natural Gas
Cooling Central A/C
Fireplaces Number 1
Fireplace Y
Heat Source Natural Gas
Laundry Main Floor
Exterior
Parking Features Garage - Front Entry, Inside Access
Garage Spaces 1.0
Fence Vinyl, Rear
Water Access N
Accessibility None
Attached Garage 1
Total Parking Spaces 1
Garage Y
Building
Story 2
Foundation Block, Slab
Sewer Public Sewer
Water Public
Architectural Style Colonial
Level or Stories 2
Additional Building Above Grade, Below Grade
New Construction N
Schools
School District Black Horse Pike Regional Schools
Others
Senior Community No
Tax ID 15-11107-00006
Ownership Fee Simple
SqFt Source Assessor
Special Listing Condition Standard
Read Less
Want to know what your home might be worth? Contact us for a FREE valuation!

Our team is ready to help you sell your home for the highest possible price ASAP

Bought with Felicia Grant • Better Homes and Gardens Real Estate Maturo





