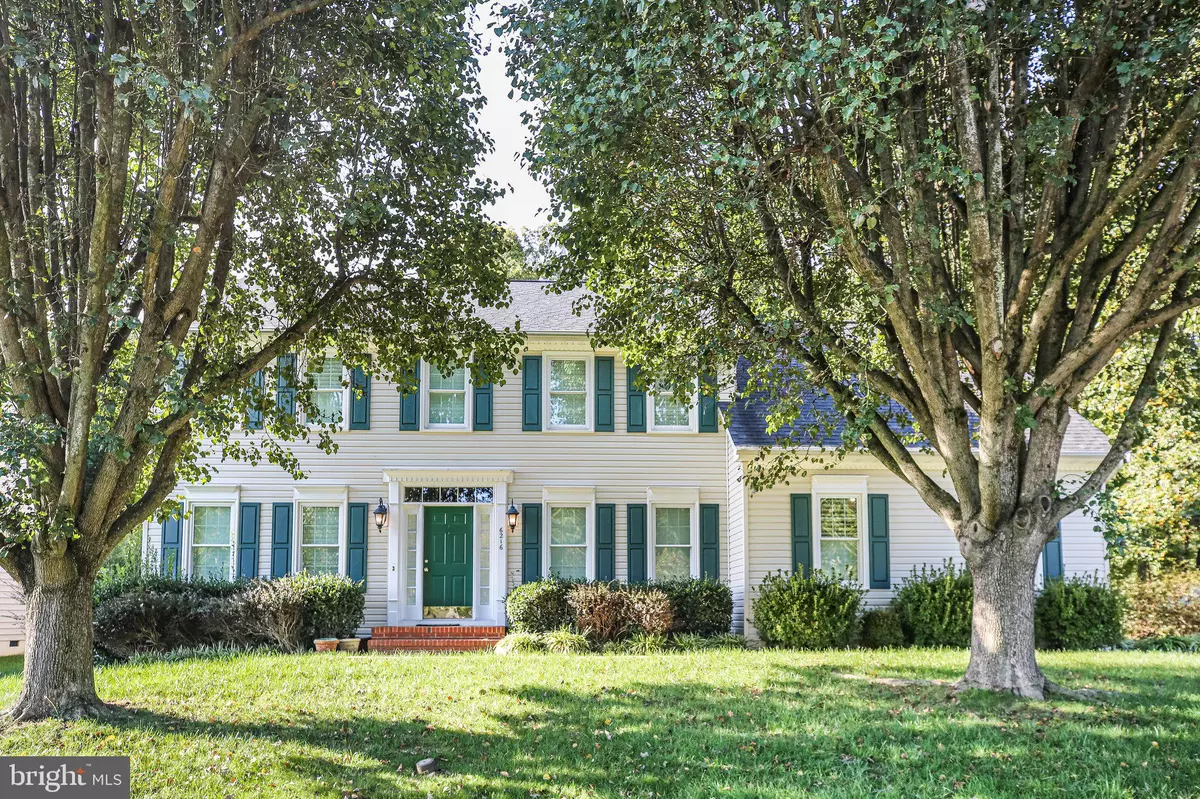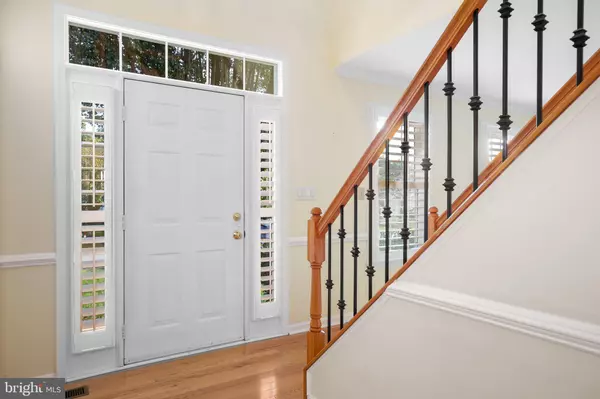$510,000
$519,900
1.9%For more information regarding the value of a property, please contact us for a free consultation.
6216 N DANFORD ST Fredericksburg, VA 22407
4 Beds
3 Baths
2,780 SqFt
Key Details
Sold Price $510,000
Property Type Single Family Home
Sub Type Detached
Listing Status Sold
Purchase Type For Sale
Square Footage 2,780 sqft
Price per Sqft $183
Subdivision Fox Point
MLS Listing ID VASP2028584
Sold Date 12/13/24
Style Colonial
Bedrooms 4
Full Baths 2
Half Baths 1
HOA Fees $66/qua
HOA Y/N Y
Abv Grd Liv Area 2,780
Originating Board BRIGHT
Year Built 1998
Annual Tax Amount $2,784
Tax Year 2022
Lot Size 0.281 Acres
Acres 0.28
Property Description
For sale in sought after Fox Point! End your home search now at 6216 N. Danford Street! This home is an incredible price for the square footage and includes four bedrooms, 2.5 baths and nearly 2,800 square feet of finished space across its two above ground levels (there's a basement, too!). The roof has been replaced and so have the windows and HVAC in recent years! It sits on a nearly 1/3-acre lot and the yard is open and level. A favorite of the current owners has been the biking-friendliness of the neighborhood! Fox Point has incredible amenities for everyone to enjoy! With this stellar location, Courtland Elementary School, Courtland High School and the Courtland Commons shopping center (with grocery and restaurant selections) is within a 5-minute drive. More options await within 10 minutes along Route 208 and within Cosner's Corner. I-95 access (Massaponax), Spotsylvania Regional Medical Center and the Spotsylvania VRE station are within 15 minutes. Downtown Fredericksburg is just 20 minutes northeast. The front yard has an irrigation system and is green and streamlined, with an extra-wide asphalt driveway leading to a side-loading two-car garage. Note the new garage door! Out back, there is fencing along the back side, and, within the yard space, you'll find a storage shed and expansive deck for making memories year-round. Inside and on the main level, you're greeted with a blend of gleaming hardwood floors, carpet and an upgraded ceramic tile kitchen floor. Note the stunning plantation shutters, chair rail and crown molding throughout. You'll see the staircase – with shining new banisters and railings – right there, too. Highlights on this level include a carpeted living/dining room combo; study/office with French door entry; powder room; laundry room; step-down family room with gas fireplace; and the kitchen with sliding door access to the deck. The kitchen includes an amber glass tile backsplash, sleek, black granite counters, a huge island, white cabinets, white appliances and large pantry. Upstairs are four bedrooms and two full baths. The primary bedroom is above the garage and is absolutely massive – it is equipped with a super-sized walk-in closet and lovely ensuite bath with upgraded marble tile floors, soaker tub, stand-up shower and dual vanity sink. The other bathroom upstairs has been updated and includes a double vanity sink and marble tiled flooring. The basement here is unfinished but includes rough-in plumbing for a possible bathroom as well as a walk-up exit. Be in by the holidays and enjoy your beautiful, new home!
Location
State VA
County Spotsylvania
Zoning RU
Rooms
Other Rooms Living Room, Dining Room, Primary Bedroom, Bedroom 2, Bedroom 3, Bedroom 4, Kitchen, Family Room, Basement, Laundry, Office, Bathroom 2, Primary Bathroom, Half Bath
Basement Unfinished, Walkout Stairs, Interior Access
Interior
Interior Features Breakfast Area, Carpet, Ceiling Fan(s), Dining Area, Family Room Off Kitchen, Formal/Separate Dining Room, Kitchen - Table Space, Kitchen - Island, Pantry, Primary Bath(s), Upgraded Countertops, Walk-in Closet(s)
Hot Water Electric
Heating Zoned, Heat Pump(s)
Cooling Ceiling Fan(s), Heat Pump(s), Zoned, Central A/C
Flooring Carpet, Ceramic Tile
Fireplaces Number 1
Fireplaces Type Gas/Propane, Insert
Equipment Built-In Microwave, Dishwasher, Disposal, Icemaker, Oven - Single, Refrigerator, Stove
Fireplace Y
Appliance Built-In Microwave, Dishwasher, Disposal, Icemaker, Oven - Single, Refrigerator, Stove
Heat Source Natural Gas
Exterior
Exterior Feature Deck(s)
Parking Features Garage - Side Entry, Inside Access, Garage Door Opener
Garage Spaces 2.0
Fence Rear
Amenities Available Basketball Courts, Common Grounds, Pool - Outdoor, Tennis Courts
Water Access N
Roof Type Shingle
Accessibility None
Porch Deck(s)
Attached Garage 2
Total Parking Spaces 2
Garage Y
Building
Story 3
Foundation Concrete Perimeter, Permanent
Sewer Public Sewer
Water Public
Architectural Style Colonial
Level or Stories 3
Additional Building Above Grade, Below Grade
Structure Type Dry Wall
New Construction N
Schools
Elementary Schools Courtland
Middle Schools Spotsylvania
High Schools Courtland
School District Spotsylvania County Public Schools
Others
HOA Fee Include Common Area Maintenance,Pool(s)
Senior Community No
Tax ID 34G13-326-
Ownership Fee Simple
SqFt Source Assessor
Special Listing Condition Standard
Read Less
Want to know what your home might be worth? Contact us for a FREE valuation!

Our team is ready to help you sell your home for the highest possible price ASAP

Bought with Florestela A Fuentes • Samson Properties






