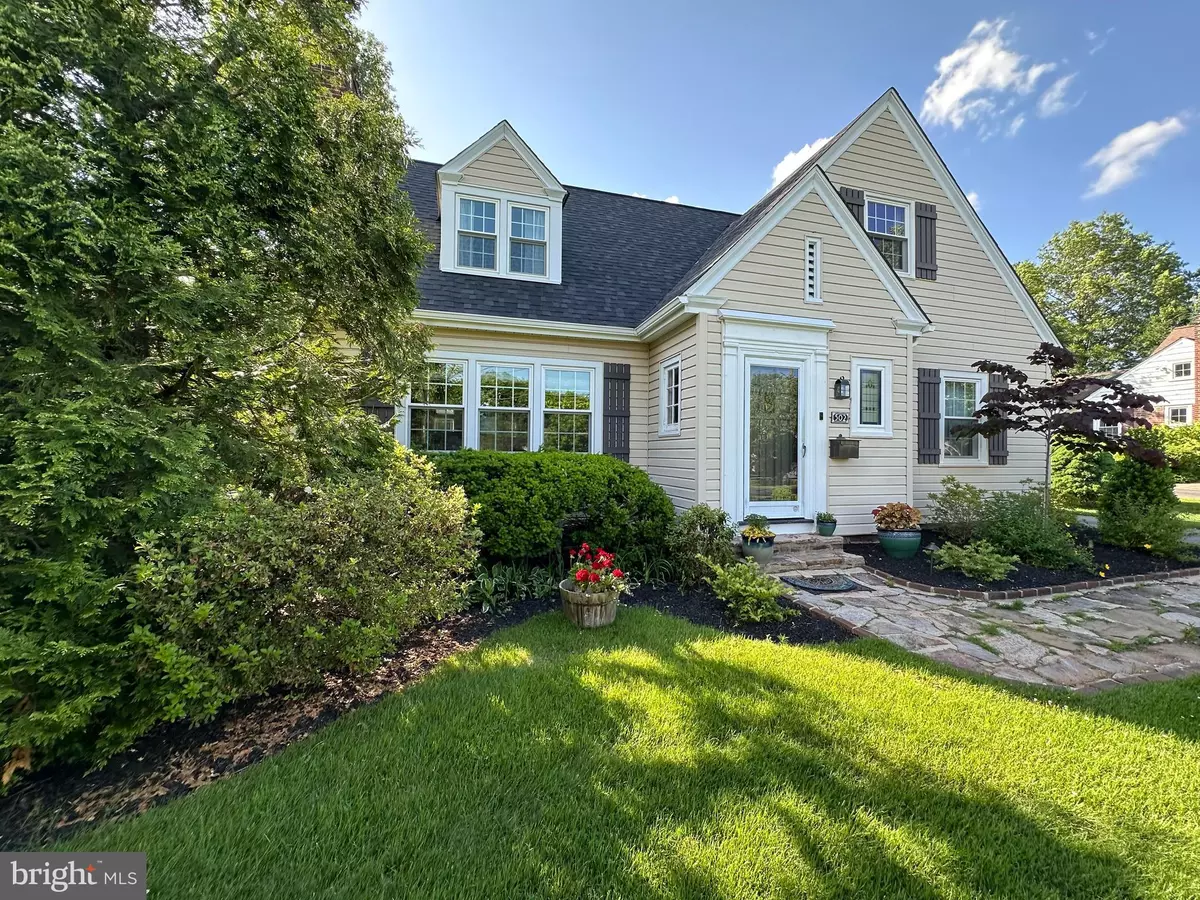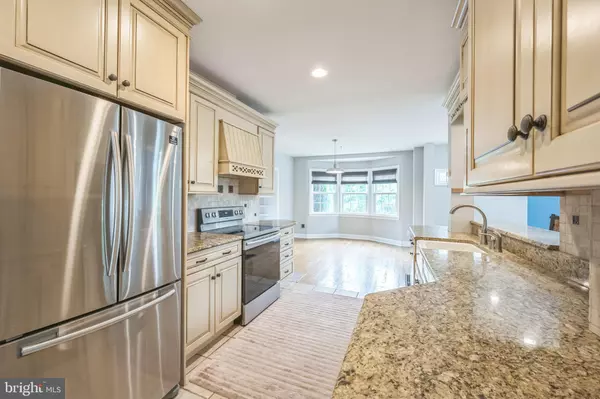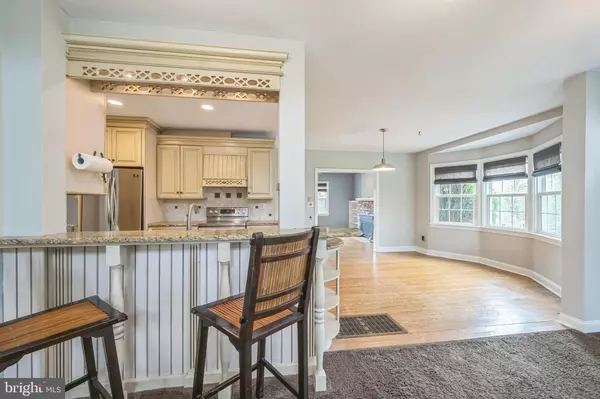$645,000
$665,000
3.0%For more information regarding the value of a property, please contact us for a free consultation.
502 MADISON AVE Fort Washington, PA 19034
4 Beds
3 Baths
2,700 SqFt
Key Details
Sold Price $645,000
Property Type Single Family Home
Sub Type Detached
Listing Status Sold
Purchase Type For Sale
Square Footage 2,700 sqft
Price per Sqft $238
Subdivision Fort Washington
MLS Listing ID PAMC2116512
Sold Date 12/12/24
Style Cape Cod
Bedrooms 4
Full Baths 2
Half Baths 1
HOA Y/N N
Abv Grd Liv Area 2,700
Originating Board BRIGHT
Year Built 1941
Annual Tax Amount $8,622
Tax Year 2023
Lot Size 0.536 Acres
Acres 0.54
Lot Dimensions 185.00 x 0.00
Property Description
Welcome to this beautifully updated, move in ready, 1941 Cape Cod home, where classic charm meets contemporary elegance. This spacious residence is located in sought-after Fort Washington, and boasts 4 bedrooms and 2.5 bathrooms, with a new en-suite Master on the Main floor, providing ample room for both family and guests.
The home combines timeless appeal with contemporary convenience, making it a perfect place to call home, and is located in the award-winning Upper Dublin School District! Just minutes to downtown Ambler's numerous shops and restaurants, and SEPTA train station. Don't miss out on the chance to own this elegant and inviting property!
The heart of this home is its open-concept kitchen/dining area, perfect for entertaining. Whether you're hosting a dinner party or enjoying a casual meal, the seamless flow from the kitchen to the living areas makes it easy to stay connected with loved ones. The adjoining Great Room features a cathedral ceiling and gas stove fireplace, as well as French doors leading to the patio, adding a touch of comfort and sophistication, ideal for relaxing on cooler evenings.
Having recently been renovated throughout, you can enjoy the blend of historic charm and modern updates. Interior renovations include: a double paned stained-glass window at the entry, plus 17 new windows, updated electrics throughout, remote control gas fireplace, and a new main-floor Primary Bedroom with an ensuite bath showcasing a dual vanity and large walk-in shower. All new custom blinds in the living room, kitchen, primary bed and bath. Exterior updates include a new roof with transferable warranty, new garage door, extensive landscaping to create a private back yard, new front walkway, and a red cedar privacy fence. New HVAC, updated plumbing, and a new all in-one GE Washer/Dryer included! The whole home has been decorated with new carpets in the master bedroom & on the upper floor.
Location
State PA
County Montgomery
Area Upper Dublin Twp (10654)
Zoning RES
Rooms
Basement Unfinished
Main Level Bedrooms 2
Interior
Hot Water Other
Heating Central
Cooling Central A/C
Fireplaces Number 1
Fireplace Y
Heat Source Natural Gas
Exterior
Parking Features Garage - Front Entry
Garage Spaces 4.0
Water Access N
Accessibility None
Attached Garage 1
Total Parking Spaces 4
Garage Y
Building
Story 2
Foundation Concrete Perimeter
Sewer Public Sewer
Water Public
Architectural Style Cape Cod
Level or Stories 2
Additional Building Above Grade, Below Grade
New Construction N
Schools
School District Upper Dublin
Others
Senior Community No
Tax ID 54-00-11512-008
Ownership Fee Simple
SqFt Source Assessor
Special Listing Condition Standard
Read Less
Want to know what your home might be worth? Contact us for a FREE valuation!

Our team is ready to help you sell your home for the highest possible price ASAP

Bought with Stewart N Kupfer • Compass Pennsylvania, LLC






