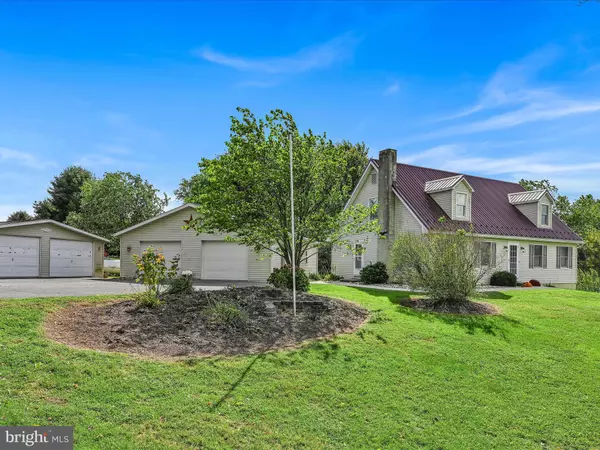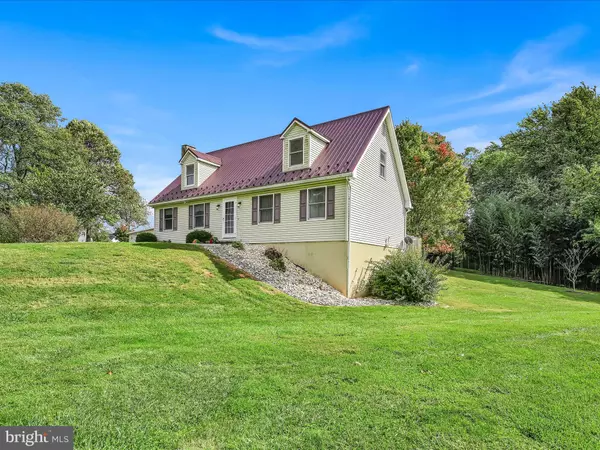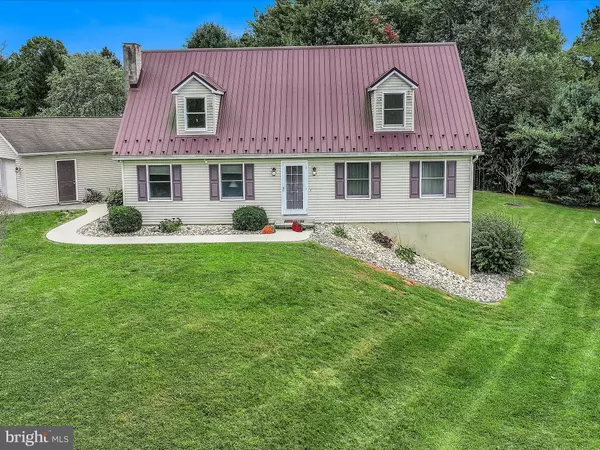$410,000
$415,000
1.2%For more information regarding the value of a property, please contact us for a free consultation.
12 MOUNT AIRY RD New Providence, PA 17560
4 Beds
2 Baths
1,782 SqFt
Key Details
Sold Price $410,000
Property Type Single Family Home
Sub Type Detached
Listing Status Sold
Purchase Type For Sale
Square Footage 1,782 sqft
Price per Sqft $230
Subdivision None Available
MLS Listing ID PALA2058834
Sold Date 12/16/24
Style Cape Cod
Bedrooms 4
Full Baths 2
HOA Y/N N
Abv Grd Liv Area 1,782
Originating Board BRIGHT
Year Built 1993
Annual Tax Amount $4,260
Tax Year 2024
Lot Size 2.800 Acres
Acres 2.8
Property Description
Welcome to this southern end Cape Cod with 4 bedrooms and 2 full baths, located on 2.5 acres to enjoy. This is an Excel modular house not a trailer. The house has a newer roof and HVAC system with two zones controls. (Note. tax records have property listed 4 BR and 2 full bathrooms; however, seller has a washer/dryer in one first floor BR for a main floor laundry). Property also features a Covered deck with a small fish pond to the side to enjoy during the summer days. The property features TWO, two car garages with the large one heated, for your cars, boats or other toys! House has a complete water conditioning system by Martin Water Co. The property needs some TLC however has lots of potential future owners and family. Check out this unique property while it is still available.
Location
State PA
County Lancaster
Area Providence Twp (10552)
Zoning RESIDENTIAL
Rooms
Other Rooms Living Room, Dining Room, Bedroom 2, Bedroom 3, Bedroom 4, Kitchen, Bedroom 1, Full Bath
Basement Full, Walkout Level
Main Level Bedrooms 2
Interior
Interior Features Bathroom - Walk-In Shower, Dining Area, Kitchen - Eat-In, Bathroom - Tub Shower
Hot Water Electric
Heating Forced Air
Cooling Central A/C
Flooring Carpet, Laminated, Vinyl
Equipment Dryer, Microwave, Oven/Range - Electric, Refrigerator, Washer, Water Heater
Furnishings No
Fireplace N
Appliance Dryer, Microwave, Oven/Range - Electric, Refrigerator, Washer, Water Heater
Heat Source Propane - Owned
Laundry Main Floor
Exterior
Exterior Feature Deck(s)
Parking Features Garage - Front Entry
Garage Spaces 4.0
Utilities Available Cable TV Available, Electric Available, Phone Available
Water Access N
Roof Type Metal
Street Surface Paved
Accessibility None
Porch Deck(s)
Road Frontage Boro/Township
Total Parking Spaces 4
Garage Y
Building
Story 1.5
Foundation Block
Sewer Mound System, Septic Pump
Water Well
Architectural Style Cape Cod
Level or Stories 1.5
Additional Building Above Grade, Below Grade
Structure Type Block Walls,Dry Wall
New Construction N
Schools
School District Solanco
Others
Senior Community No
Tax ID 520-93550-0-0000
Ownership Fee Simple
SqFt Source Assessor
Acceptable Financing Cash, Conventional, FHA, VA
Listing Terms Cash, Conventional, FHA, VA
Financing Cash,Conventional,FHA,VA
Special Listing Condition Standard
Read Less
Want to know what your home might be worth? Contact us for a FREE valuation!

Our team is ready to help you sell your home for the highest possible price ASAP

Bought with John F McAleer • Keller Williams Main Line





