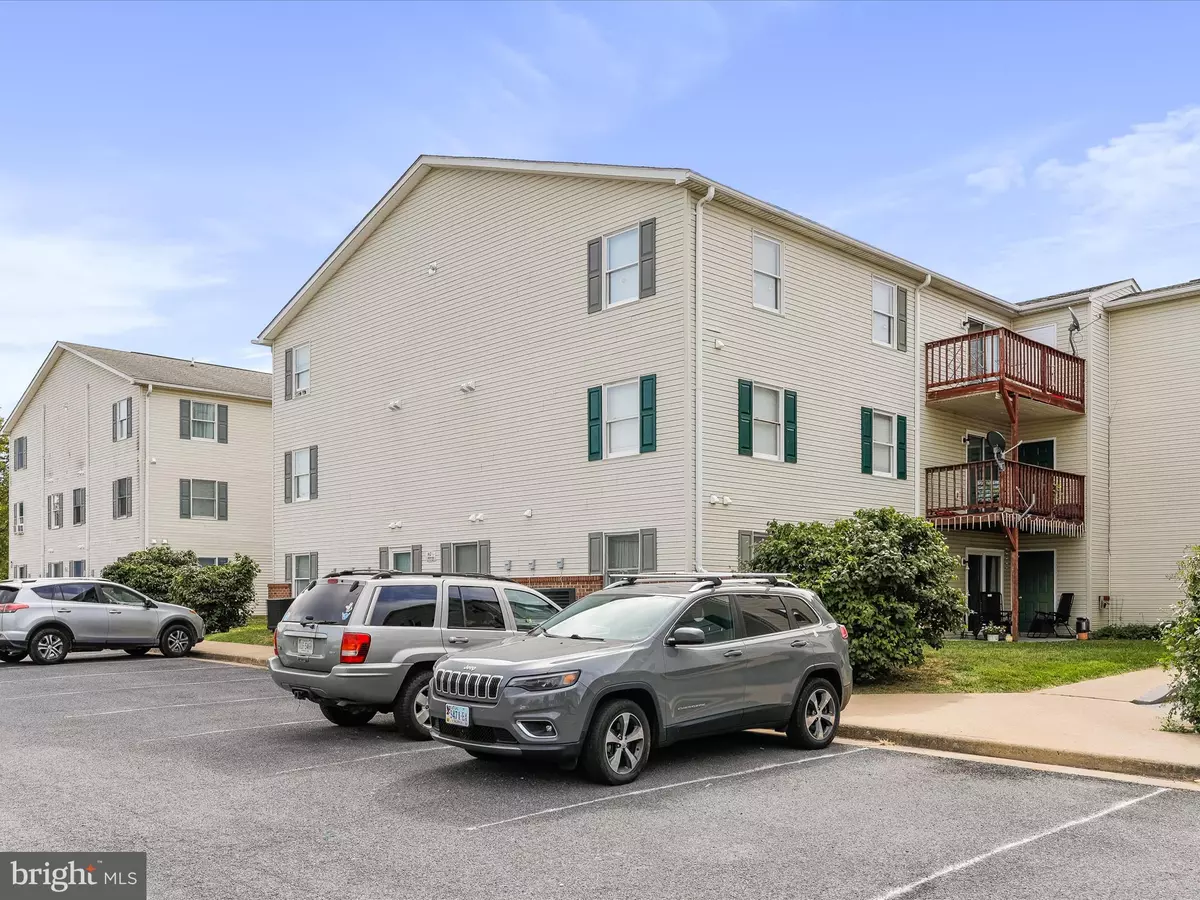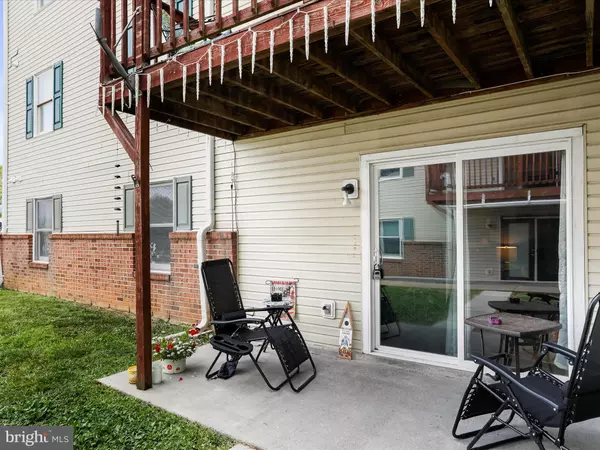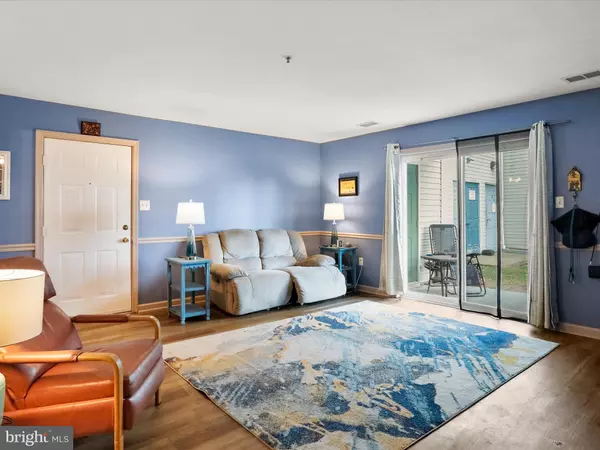$139,000
$144,900
4.1%For more information regarding the value of a property, please contact us for a free consultation.
1284-B1 OX RD Woodstock, VA 22664
3 Beds
2 Baths
1,195 SqFt
Key Details
Sold Price $139,000
Property Type Single Family Home
Sub Type Unit/Flat/Apartment
Listing Status Sold
Purchase Type For Sale
Square Footage 1,195 sqft
Price per Sqft $116
Subdivision Pleasant Valley Est
MLS Listing ID VASH2009904
Sold Date 12/16/24
Style Other
Bedrooms 3
Full Baths 2
HOA Fees $230/mo
HOA Y/N Y
Abv Grd Liv Area 1,195
Originating Board BRIGHT
Year Built 1996
Annual Tax Amount $669
Tax Year 2022
Property Description
Welcome to your new home in the heart of Woodstock! This beautifully renovated 3-bedroom, 2-bathroom main-level condo offers modern comfort with the convenience of one-level living. Step inside to discover fresh paint throughout, brand-new flooring, and tastefully updated bathrooms with new vanities. The spacious living area is perfect for relaxing or entertaining, while the kitchen features ample counter space and cabinetry for all your culinary needs. The primary bedroom is a cozy retreat, complete with an attached primary bathroom for your privacy and convenience. Located just minutes from local amenities and the charming shops of downtown Woodstock, this condo offers the ideal blend of suburban tranquility and urban accessibility. Enjoy your morning coffee or unwind in the evening on the cozy patio, perfect for a breath of fresh air. Don't miss out on this move-in ready gem—your perfect home awaits!
Location
State VA
County Shenandoah
Rooms
Other Rooms Living Room, Dining Room, Primary Bedroom, Bedroom 2, Bedroom 3, Kitchen, Primary Bathroom, Full Bath
Main Level Bedrooms 3
Interior
Interior Features Ceiling Fan(s), Chair Railings, Combination Kitchen/Dining, Dining Area, Elevator, Entry Level Bedroom, Family Room Off Kitchen, Floor Plan - Traditional, Kitchen - Eat-In, Kitchen - Table Space, Primary Bath(s), Bathroom - Tub Shower
Hot Water Electric
Heating Heat Pump(s)
Cooling Heat Pump(s), Central A/C
Flooring Luxury Vinyl Plank, Ceramic Tile
Equipment Washer, Dryer, Dishwasher, Oven/Range - Electric, Refrigerator
Furnishings No
Fireplace N
Appliance Washer, Dryer, Dishwasher, Oven/Range - Electric, Refrigerator
Heat Source Electric
Laundry Main Floor
Exterior
Exterior Feature Patio(s)
Amenities Available Elevator, Common Grounds
Water Access N
View Mountain, Street
Roof Type Shingle
Street Surface Paved
Accessibility None
Porch Patio(s)
Road Frontage HOA
Garage N
Building
Lot Description Level
Story 1
Unit Features Garden 1 - 4 Floors
Foundation Block
Sewer Public Sewer
Water Public
Architectural Style Other
Level or Stories 1
Additional Building Above Grade, Below Grade
Structure Type Dry Wall
New Construction N
Schools
Elementary Schools W.W. Robinson
Middle Schools Peter Muhlenberg
High Schools Central
School District Shenandoah County Public Schools
Others
Pets Allowed Y
HOA Fee Include Lawn Maintenance,Sewer,Trash,All Ground Fee,Common Area Maintenance,Ext Bldg Maint
Senior Community No
Tax ID 045A601 000BB001
Ownership Fee Simple
SqFt Source Assessor
Security Features Smoke Detector,Fire Detection System,Sprinkler System - Indoor
Acceptable Financing Cash, VA
Horse Property N
Listing Terms Cash, VA
Financing Cash,VA
Special Listing Condition Standard
Pets Allowed Size/Weight Restriction
Read Less
Want to know what your home might be worth? Contact us for a FREE valuation!

Our team is ready to help you sell your home for the highest possible price ASAP

Bought with Harry T Hamilton • CENTURY 21 New Millennium





