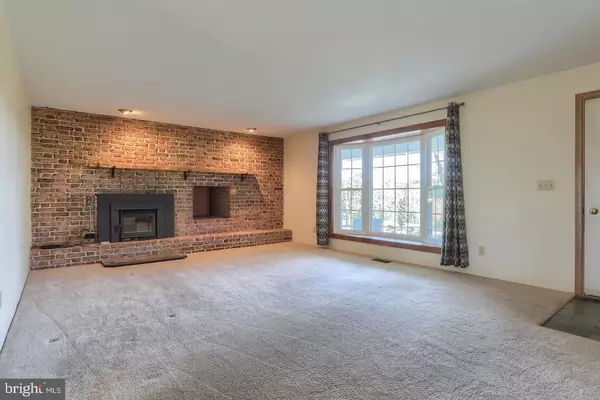$352,500
$359,900
2.1%For more information regarding the value of a property, please contact us for a free consultation.
221 GOLF RD Myerstown, PA 17067
4 Beds
3 Baths
2,401 SqFt
Key Details
Sold Price $352,500
Property Type Single Family Home
Sub Type Detached
Listing Status Sold
Purchase Type For Sale
Square Footage 2,401 sqft
Price per Sqft $146
Subdivision Jackson Township
MLS Listing ID PALN2017920
Sold Date 12/17/24
Style Ranch/Rambler,Traditional
Bedrooms 4
Full Baths 3
HOA Y/N N
Abv Grd Liv Area 2,401
Originating Board BRIGHT
Year Built 1968
Annual Tax Amount $4,357
Tax Year 2024
Lot Size 0.530 Acres
Acres 0.53
Property Description
**Charming Home with Spacious Lot – 221 Golf Rd, Myerstown, PA** Welcome to 221 Golf Rd, a beautifully maintained home nestled in the heart of Myerstown, PA. This inviting property offers a perfect blend of comfort and convenience, situated on a spacious lot with scenic views and plenty of room to enjoy outdoor activities. **Key Features:** - **4 Bedrooms, 3 Full Bathrooms**: Generous living space with room for the whole family. - **Open-Concept Living Area**: A bright, airy living room connects to the dining area, perfect for entertaining or relaxing. - ** Kitchen**: Equipped with ample cabinetry and counter space, ideal for cooking and meal prep. - **Large Yard**: A sprawling backyard offering plenty of space for gardening, play, or outdoor gatherings. - **Convenient Location**: Situated in a peaceful neighborhood, just minutes from local schools, shops, and major highways, making commuting easy. - **Bonus Features**: The home includes a full basement for additional storage, a garage, and well-maintained landscaping. This charming home offers the perfect opportunity for those seeking a tranquil, yet accessible place to call home. Don't miss your chance to make 221 Golf Rd your new address! Schedule a tour today!
!!!Seller is also the Listing agent!!!
Location
State PA
County Lebanon
Area Jackson Twp (13223)
Zoning RESIDENTIAL
Direction East
Rooms
Other Rooms Living Room, Dining Room, Primary Bedroom, Bedroom 2, Bedroom 3, Kitchen, Bonus Room
Basement Full, Poured Concrete, Partially Finished
Main Level Bedrooms 4
Interior
Interior Features Carpet, Cedar Closet(s), Combination Kitchen/Dining, Entry Level Bedroom, Family Room Off Kitchen, Flat, Floor Plan - Open, Kitchen - Country, Water Treat System, Wood Floors
Hot Water Electric
Cooling Central A/C
Flooring Hardwood, Partially Carpeted
Fireplaces Number 2
Fireplaces Type Brick, Wood
Equipment Built-In Range, Oven - Single, Dishwasher, Disposal, Dryer - Electric, Oven - Wall, Range Hood, Refrigerator, Water Conditioner - Owned, Water Heater
Fireplace Y
Window Features Energy Efficient
Appliance Built-In Range, Oven - Single, Dishwasher, Disposal, Dryer - Electric, Oven - Wall, Range Hood, Refrigerator, Water Conditioner - Owned, Water Heater
Heat Source Electric
Laundry Lower Floor
Exterior
Exterior Feature Patio(s), Porch(es), Roof
Parking Features Garage Door Opener
Garage Spaces 2.0
Utilities Available Cable TV
Water Access N
View Valley, Panoramic
Roof Type Asphalt,Shingle
Street Surface Black Top
Accessibility 2+ Access Exits
Porch Patio(s), Porch(es), Roof
Road Frontage Boro/Township
Attached Garage 2
Total Parking Spaces 2
Garage Y
Building
Lot Description Not In Development
Story 1
Foundation Block
Sewer On Site Septic
Water Well
Architectural Style Ranch/Rambler, Traditional
Level or Stories 1
Additional Building Above Grade, Below Grade
Structure Type Dry Wall
New Construction N
Schools
School District Eastern Lebanon County
Others
Pets Allowed Y
Senior Community No
Tax ID 23-2373910-391148-0000
Ownership Fee Simple
SqFt Source Assessor
Acceptable Financing Cash, Conventional, FHA, VA
Listing Terms Cash, Conventional, FHA, VA
Financing Cash,Conventional,FHA,VA
Special Listing Condition Standard
Pets Allowed No Pet Restrictions
Read Less
Want to know what your home might be worth? Contact us for a FREE valuation!

Our team is ready to help you sell your home for the highest possible price ASAP

Bought with Loren N Montalto • Coldwell Banker Realty





