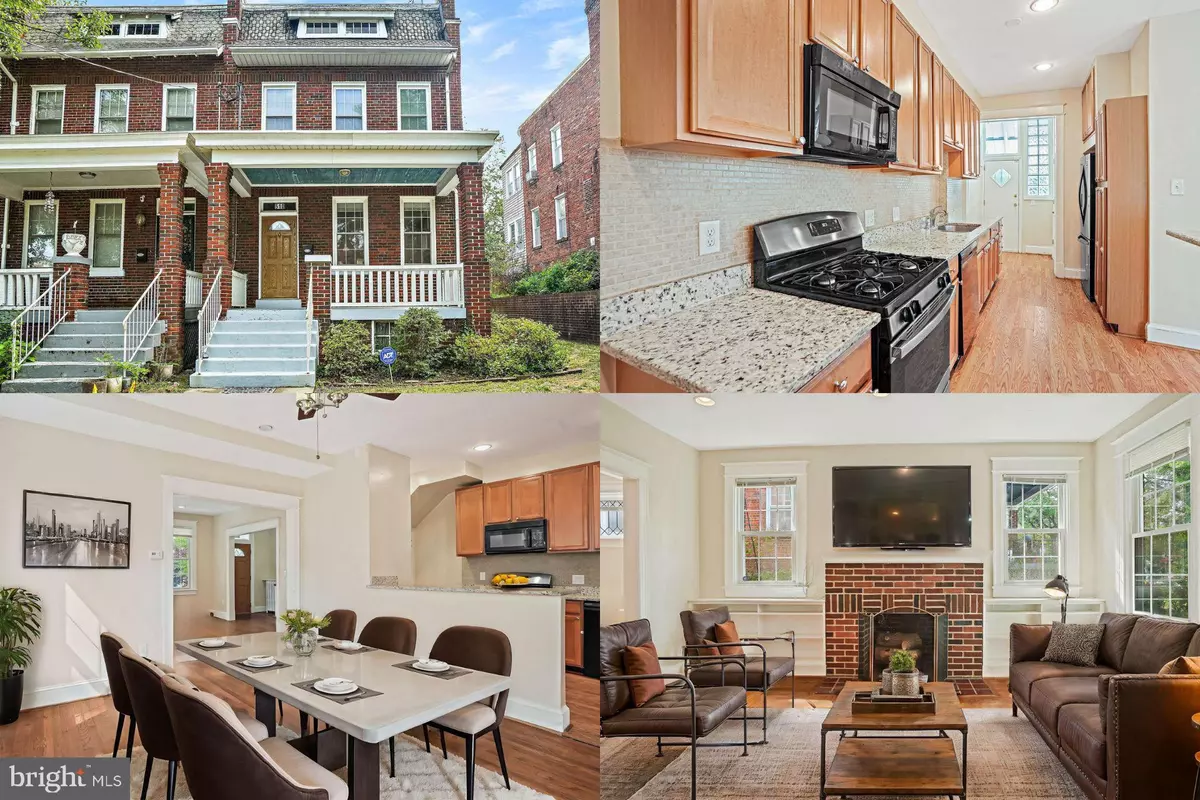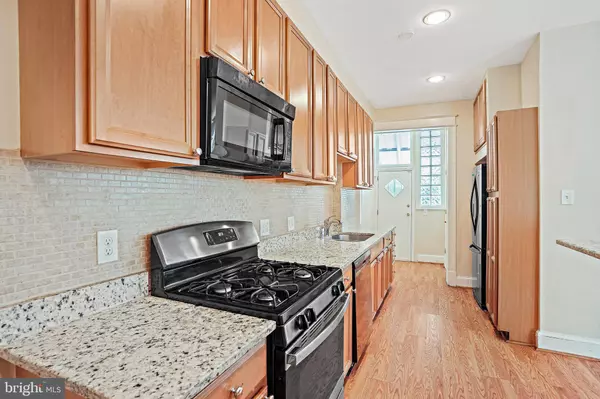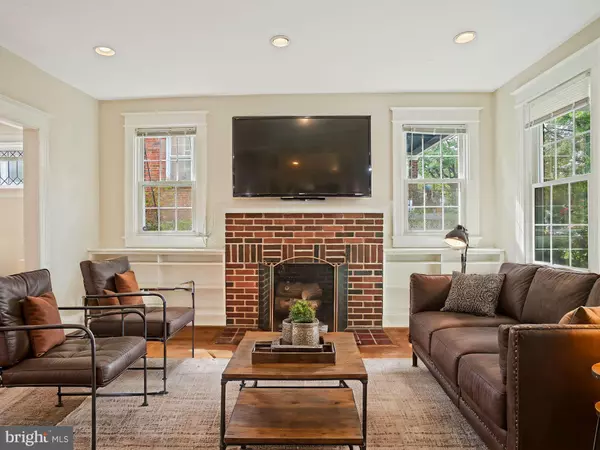$663,300
$675,000
1.7%For more information regarding the value of a property, please contact us for a free consultation.
510 OGLETHORPE ST NW Washington, DC 20011
4 Beds
4 Baths
2,460 SqFt
Key Details
Sold Price $663,300
Property Type Single Family Home
Sub Type Twin/Semi-Detached
Listing Status Sold
Purchase Type For Sale
Square Footage 2,460 sqft
Price per Sqft $269
Subdivision Brightwood
MLS Listing ID DCDC2156828
Sold Date 12/12/24
Style Traditional
Bedrooms 4
Full Baths 3
Half Baths 1
HOA Y/N N
Abv Grd Liv Area 1,640
Originating Board BRIGHT
Year Built 1927
Annual Tax Amount $6,007
Tax Year 2024
Lot Size 2,857 Sqft
Acres 0.07
Property Description
*********Property is sold strictly "AS-IS"*********
Nestled on a tranquil street, this semi-detached home is a true gem with 4 bedrooms and 3.5 baths. The main level features a galley kitchen with 42-inch cabinets and upgraded countertops, a spacious living room, a generous dining area, and a cozy den that's perfect for a home office.
Upstairs, you'll find 3 bedrooms and 2 full baths. The master bedroom boasts its own private bathroom, and there's an additional den off the hallway that's ideal for another office or a playroom.
The lower level offers a comfortable sitting area, a full-size bathroom, a laundry room, and an extra bedroom with its own private entrance. ***accepting back up offers***
Situated in a great location, you'll enjoy easy access to the Takoma Park Metro Station, downtown Silver Spring, and the vibrant Georgia Avenue, where you can explore a variety of restaurants, parks, and pubs. Come see how this home can be your perfect retreat!
Location
State DC
County Washington
Zoning RESIDENTIAL
Rooms
Basement Fully Finished
Interior
Hot Water Natural Gas
Heating Radiator
Cooling Window Unit(s)
Fireplaces Number 1
Fireplace Y
Heat Source Oil
Exterior
Water Access N
Accessibility None
Garage N
Building
Story 3
Foundation Other
Sewer Public Sewer
Water Public
Architectural Style Traditional
Level or Stories 3
Additional Building Above Grade, Below Grade
New Construction N
Schools
Elementary Schools Whittier
Middle Schools Ida B. Wells
High Schools Coolidge
School District District Of Columbia Public Schools
Others
Senior Community No
Tax ID 3203//0086
Ownership Fee Simple
SqFt Source Assessor
Special Listing Condition Standard
Read Less
Want to know what your home might be worth? Contact us for a FREE valuation!

Our team is ready to help you sell your home for the highest possible price ASAP

Bought with Mandy Kaur • Redfin Corp





