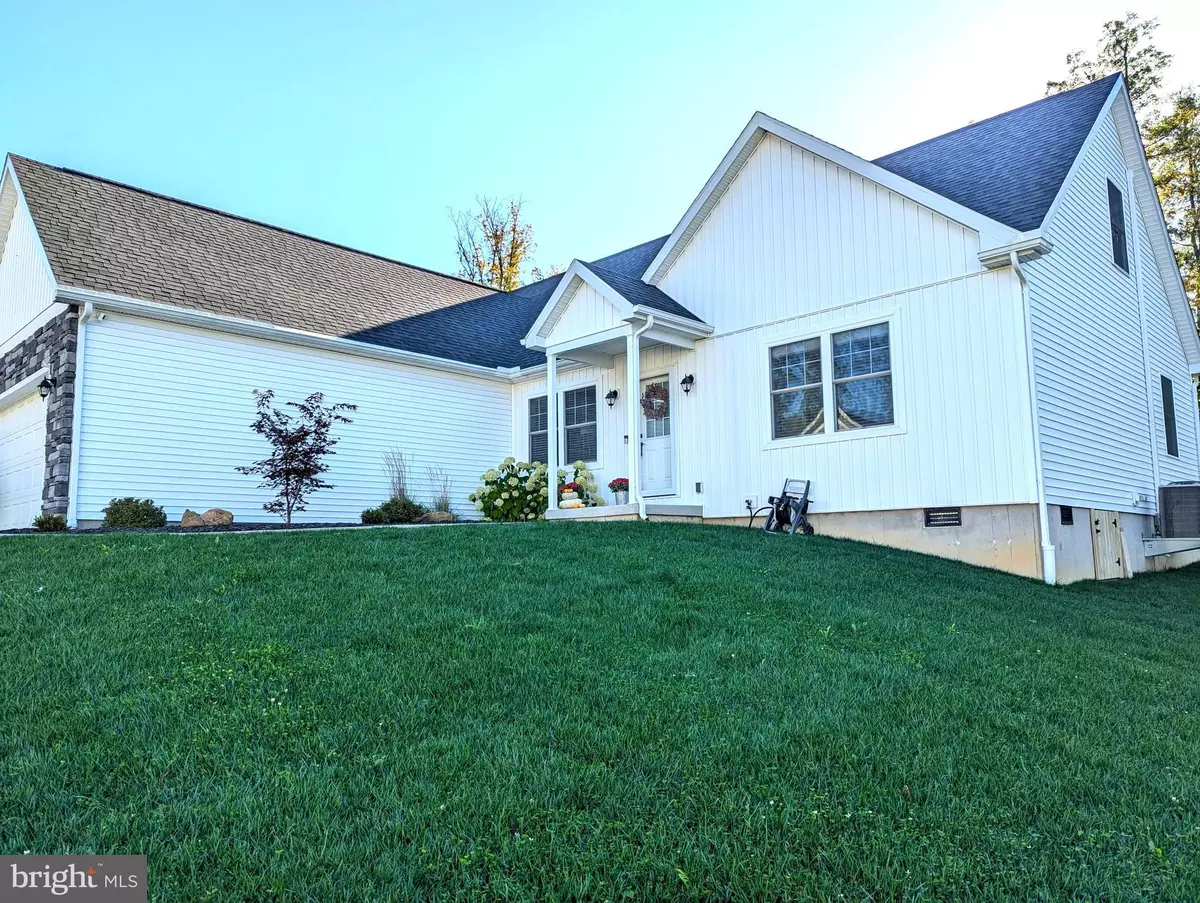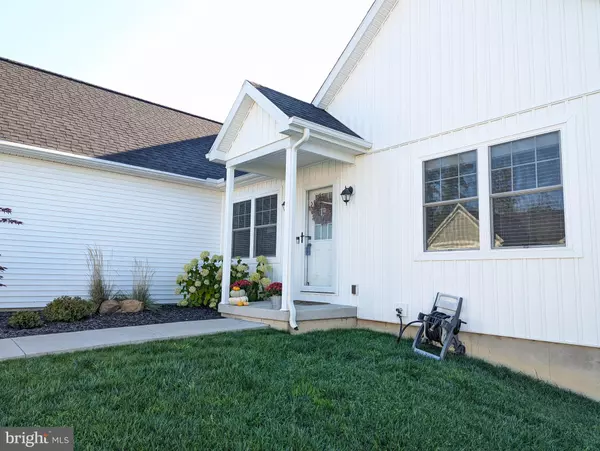$310,000
$319,000
2.8%For more information regarding the value of a property, please contact us for a free consultation.
176 TIMBERWOOD TRAIL Centre Hall, PA 16828
3 Beds
2 Baths
1,560 SqFt
Key Details
Sold Price $310,000
Property Type Condo
Sub Type Condo/Co-op
Listing Status Sold
Purchase Type For Sale
Square Footage 1,560 sqft
Price per Sqft $198
Subdivision Nittany Grove
MLS Listing ID PACE2512020
Sold Date 12/18/24
Style Ranch/Rambler
Bedrooms 3
Full Baths 2
Condo Fees $340/mo
HOA Y/N N
Abv Grd Liv Area 1,560
Originating Board BRIGHT
Year Built 2021
Annual Tax Amount $3,717
Tax Year 2024
Lot Dimensions 0.00 x 0.00
Property Description
Three years young and better than new! Wonderfully upgraded one owner home. Custom touches throughout: Modern flooring, fabulous fireplace with retractable mantle, custom laundry/mudroom, large deck and patio. This immaculate home offers one floor living, central air, open floor plan minutes to town and campus. Lawn care and common area snow removal. Potential bonus space upstairs with full bath, bedroom, family room and office, framed and plumbed with second zone heating and cooling already installed(ready for finishing). Congratulations and Welcome Home!
Location
State PA
County Centre
Area Harris Twp (16425)
Zoning F
Rooms
Other Rooms Dining Room, Primary Bedroom, Bedroom 2, Bedroom 3, Kitchen, Great Room, Laundry, Bathroom 2, Primary Bathroom
Main Level Bedrooms 3
Interior
Interior Features Kitchen - Island, Upgraded Countertops, Walk-in Closet(s)
Hot Water Electric
Heating Central
Cooling Central A/C
Fireplaces Number 1
Fireplaces Type Electric, Mantel(s)
Fireplace Y
Heat Source Electric
Laundry Main Floor
Exterior
Parking Features Garage - Front Entry, Garage Door Opener
Garage Spaces 4.0
Utilities Available Cable TV Available
Amenities Available None
Water Access N
View Mountain, Panoramic
Roof Type Shingle
Street Surface Paved
Accessibility None
Attached Garage 2
Total Parking Spaces 4
Garage Y
Building
Lot Description Landscaping
Story 1
Foundation Crawl Space
Sewer Private Sewer, Shared Sewer
Water Private/Community Water
Architectural Style Ranch/Rambler
Level or Stories 1
Additional Building Above Grade, Below Grade
New Construction N
Schools
School District State College Area
Others
Pets Allowed Y
HOA Fee Include Lawn Maintenance,Trash,Water,Sewer,Snow Removal
Senior Community No
Tax ID 25-005-014A,0176
Ownership Condominium
Special Listing Condition Standard
Pets Allowed Case by Case Basis
Read Less
Want to know what your home might be worth? Contact us for a FREE valuation!

Our team is ready to help you sell your home for the highest possible price ASAP

Bought with Jared J Ernico • RE/MAX Centre Realty





