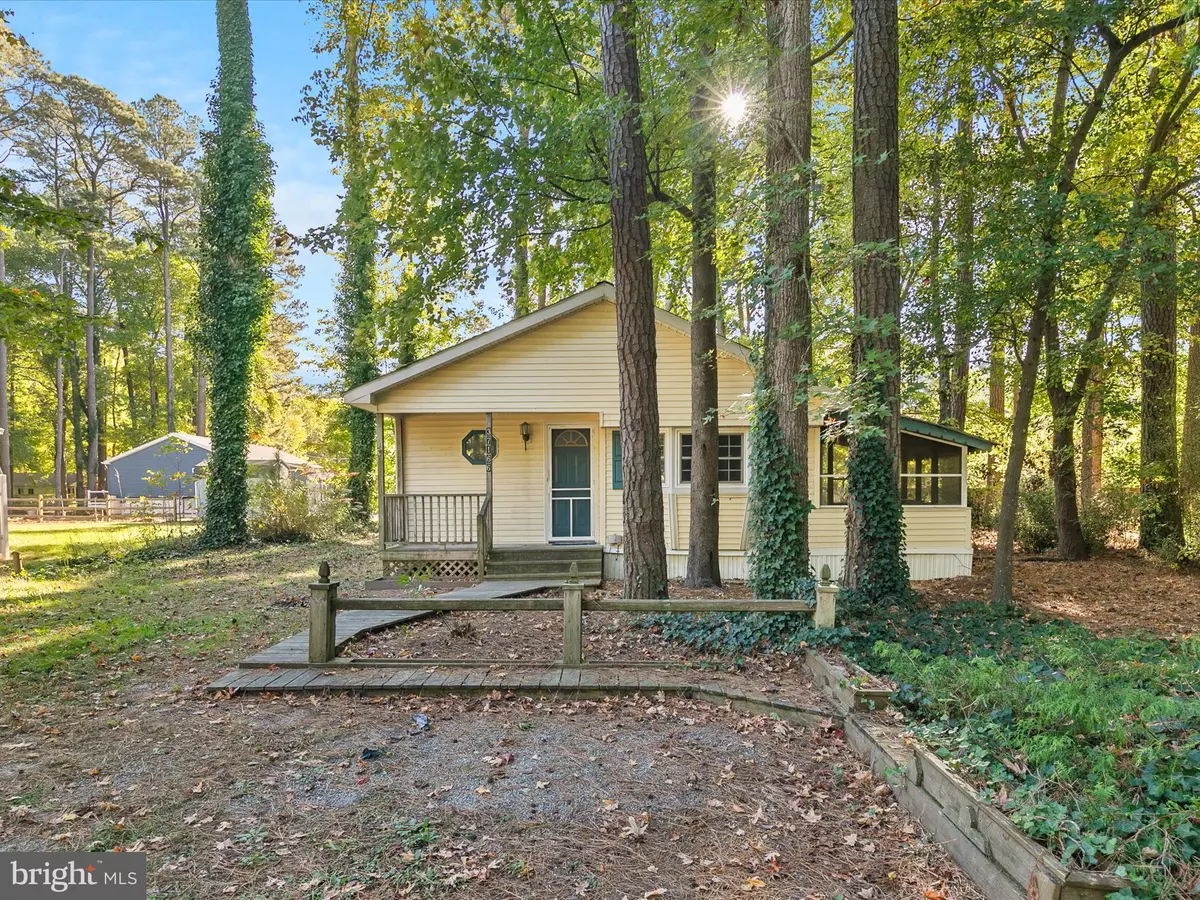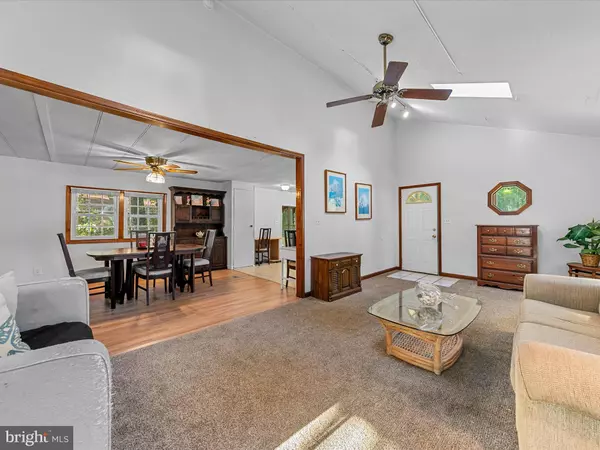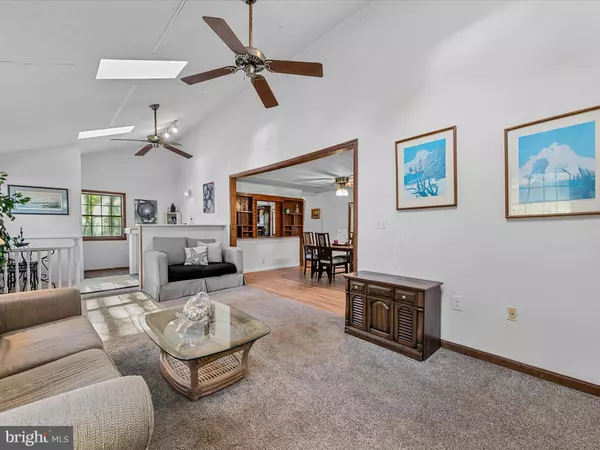$165,000
$165,000
For more information regarding the value of a property, please contact us for a free consultation.
37166 ALABAMA DR Frankford, DE 19945
2 Beds
1 Bath
1,091 SqFt
Key Details
Sold Price $165,000
Property Type Manufactured Home
Sub Type Manufactured
Listing Status Sold
Purchase Type For Sale
Square Footage 1,091 sqft
Price per Sqft $151
Subdivision Plantation Park
MLS Listing ID DESU2072734
Sold Date 11/29/24
Style Ranch/Rambler
Bedrooms 2
Full Baths 1
HOA Fees $12/ann
HOA Y/N Y
Abv Grd Liv Area 1,091
Originating Board BRIGHT
Year Built 1983
Annual Tax Amount $362
Tax Year 2024
Lot Size 10,019 Sqft
Acres 0.23
Lot Dimensions 75.00 x 135.00
Property Description
Welcome to 37166 Alabama Drive, a charming retreat nestled in the serene Plantation Park community, just off Double Bridges Road. This cozy 2-bedroom, 1-bathroom single-wide mobile home offers the perfect blend of tranquility and convenience. Set on a generous .23-acre lot with a backdrop of mature trees, this home invites you to experience single-level living at its finest. Enjoy multiple gathering areas for friends and family, including a screened porch perfect for summer evenings, and a storage shed for all your beach essentials. With easy access to downtown Bethany, the scenic orchards of Frankford, and a direct route to Bayside Golf and the Freeman Arts Pavilion, you're never far from relaxation or entertainment. Best of all, low HOA fees of just $150 per year and fee simple ownership—meaning no land lease—make this property an attractive option for year-round living, a peaceful vacation retreat, or a smart investment opportunity. Don't wait—schedule your private tour today and see all that 37166 Alabama Drive has to offer!
Location
State DE
County Sussex
Area Baltimore Hundred (31001)
Zoning GR
Rooms
Other Rooms Living Room, Dining Room, Primary Bedroom, Bedroom 2, Kitchen, Screened Porch
Main Level Bedrooms 2
Interior
Interior Features Bathroom - Tub Shower, Ceiling Fan(s), Combination Kitchen/Dining, Crown Moldings, Floor Plan - Traditional, Kitchen - Eat-In, Kitchen - Table Space
Hot Water Electric
Heating Heat Pump(s)
Cooling Central A/C
Flooring Partially Carpeted, Laminated, Vinyl
Equipment Dryer, Exhaust Fan, Freezer, Microwave, Oven/Range - Gas, Refrigerator, Washer, Water Heater
Fireplace N
Window Features Double Pane,Wood Frame
Appliance Dryer, Exhaust Fan, Freezer, Microwave, Oven/Range - Gas, Refrigerator, Washer, Water Heater
Heat Source Propane - Leased
Laundry Main Floor
Exterior
Water Access N
View Trees/Woods
Roof Type Pitched
Accessibility None
Garage N
Building
Lot Description Backs to Trees, Front Yard, Partly Wooded, Rear Yard, SideYard(s)
Story 1
Sewer Public Sewer
Water Well
Architectural Style Ranch/Rambler
Level or Stories 1
Additional Building Above Grade, Below Grade
Structure Type Dry Wall
New Construction N
Schools
Elementary Schools Lord Baltimore
Middle Schools Selbyville
High Schools Indian River
School District Indian River
Others
Senior Community No
Tax ID 134-16.00-239.00
Ownership Fee Simple
SqFt Source Assessor
Security Features Main Entrance Lock,Smoke Detector
Special Listing Condition Standard
Read Less
Want to know what your home might be worth? Contact us for a FREE valuation!

Our team is ready to help you sell your home for the highest possible price ASAP

Bought with DOUGLAS THOMPSON • TANSEY WARNER






