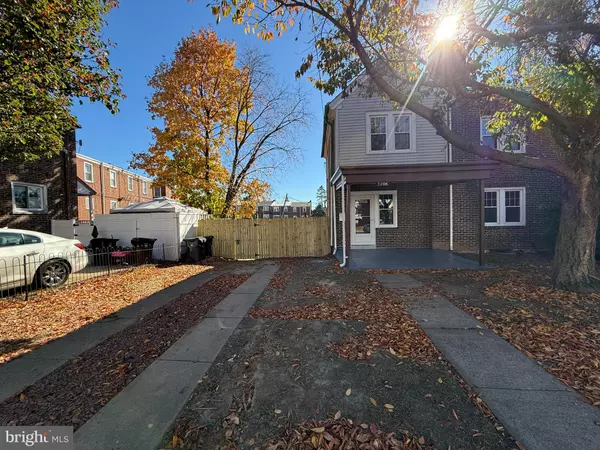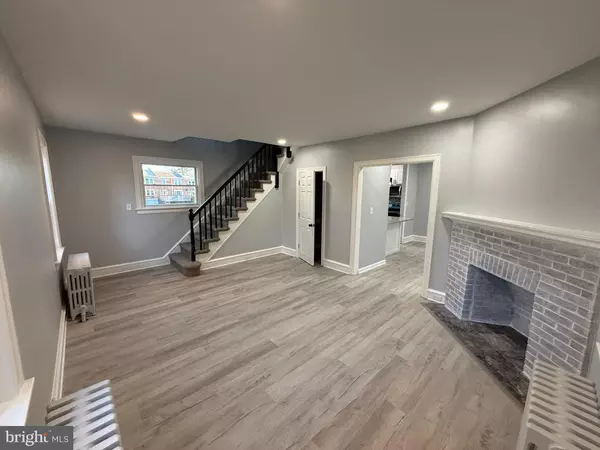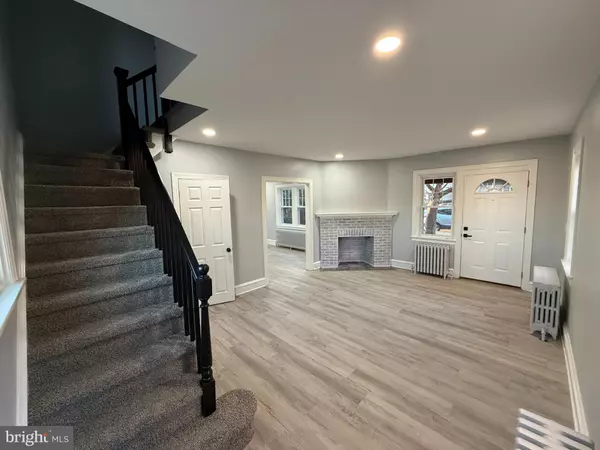$270,000
$289,900
6.9%For more information regarding the value of a property, please contact us for a free consultation.
3206 N JEFFERSON ST Wilmington, DE 19802
3 Beds
2 Baths
1,400 SqFt
Key Details
Sold Price $270,000
Property Type Single Family Home
Sub Type Twin/Semi-Detached
Listing Status Sold
Purchase Type For Sale
Square Footage 1,400 sqft
Price per Sqft $192
Subdivision Ninth Ward
MLS Listing ID DENC2071476
Sold Date 12/18/24
Style Traditional
Bedrooms 3
Full Baths 1
Half Baths 1
HOA Y/N N
Abv Grd Liv Area 1,400
Originating Board BRIGHT
Year Built 1929
Annual Tax Amount $1,806
Tax Year 2022
Lot Size 2,613 Sqft
Acres 0.06
Lot Dimensions 49.00 x 64.10
Property Description
This stunning property in the Ninth Ward neighborhood of Wilmington is waiting to wow you! The Modern 3 Bedroom, 1.5 BA offers the lifestyle you have been yearning to enjoy with a low maintenance lot, driveway parking for 2 cars and easy access to I95, I495. Step into a spacious open welcome with beautiful flooring and recessed lighting to greet you. The main floor lends to a sizable living area with a newly remodeled kitchen that features granite countertop's, white maple cabinetry, and stainless steel appliances. 3 comfortable sized bedrooms and a full bathroom round out the upper living area. Property also features an enclosed rear/side yard with a small deck for your outdoor entertaining as well as plenty of gardening space.
Location
State DE
County New Castle
Area Wilmington (30906)
Zoning 26R-2
Rooms
Basement Full
Main Level Bedrooms 3
Interior
Hot Water Natural Gas
Heating Radiator
Cooling Window Unit(s)
Fireplaces Number 1
Fireplace Y
Heat Source Natural Gas
Exterior
Garage Spaces 2.0
Water Access N
Accessibility None
Total Parking Spaces 2
Garage N
Building
Story 2
Foundation Brick/Mortar
Sewer No Septic System
Water Public
Architectural Style Traditional
Level or Stories 2
Additional Building Above Grade, Below Grade
New Construction N
Schools
School District Brandywine
Others
Pets Allowed N
Senior Community No
Tax ID 26-015.20-370
Ownership Fee Simple
SqFt Source Assessor
Acceptable Financing Conventional, FHA, Cash, VA
Listing Terms Conventional, FHA, Cash, VA
Financing Conventional,FHA,Cash,VA
Special Listing Condition Standard
Read Less
Want to know what your home might be worth? Contact us for a FREE valuation!

Our team is ready to help you sell your home for the highest possible price ASAP

Bought with Megan Curry Holloway • Long & Foster Real Estate, Inc.





