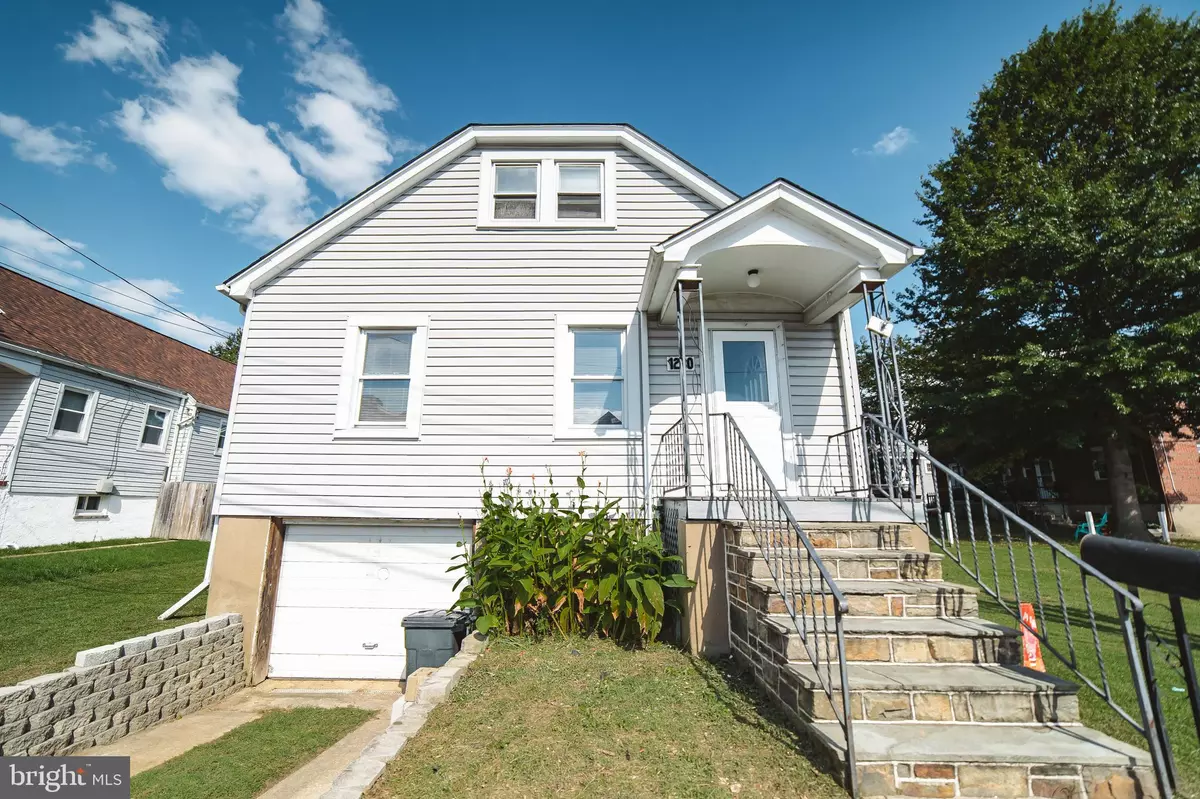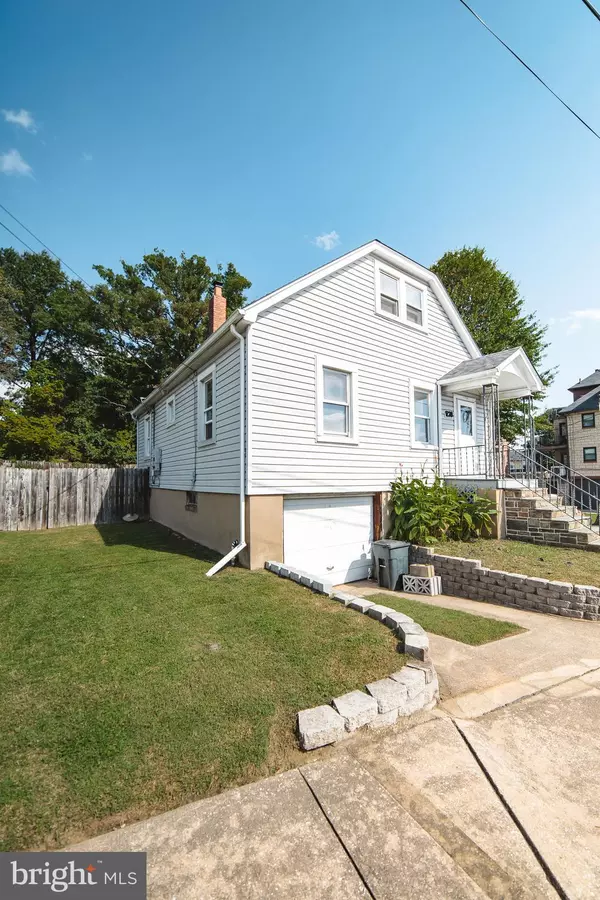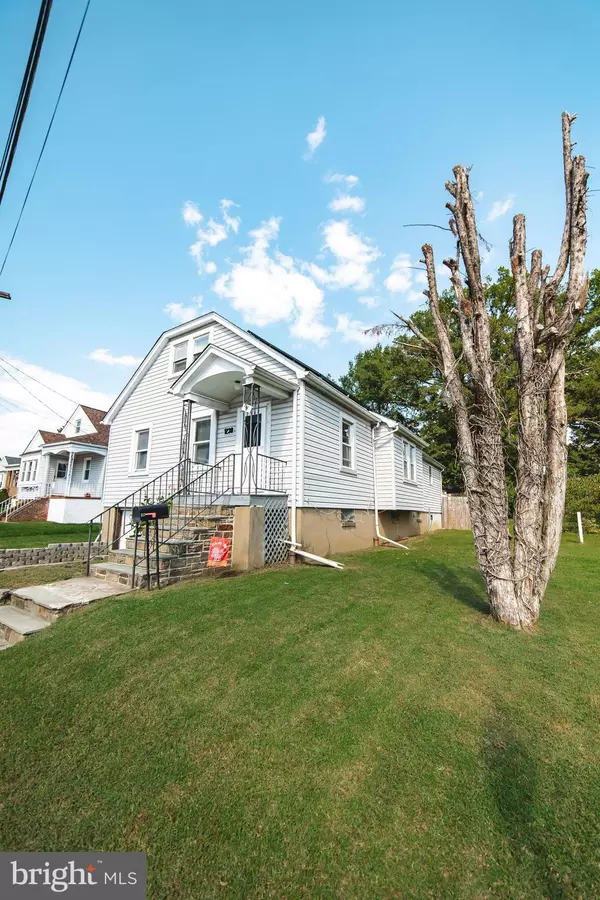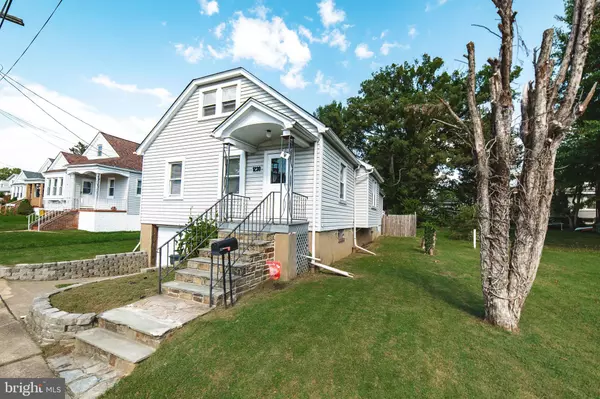$325,000
$325,000
For more information regarding the value of a property, please contact us for a free consultation.
1230 NORTH AVE Halethorpe, MD 21227
3 Beds
2 Baths
1,524 SqFt
Key Details
Sold Price $325,000
Property Type Single Family Home
Sub Type Detached
Listing Status Sold
Purchase Type For Sale
Square Footage 1,524 sqft
Price per Sqft $213
Subdivision Halethorpe
MLS Listing ID MDBC2109978
Sold Date 11/22/24
Style Cape Cod
Bedrooms 3
Full Baths 1
Half Baths 1
HOA Y/N N
Abv Grd Liv Area 1,524
Originating Board BRIGHT
Year Built 1940
Annual Tax Amount $2,422
Tax Year 2024
Lot Size 5,000 Sqft
Acres 0.11
Lot Dimensions 1.00 x
Property Description
This well-cared-for home has original features like hardwood floors, arched doorways, and built-in corner cabinets in the dining room. The owners preserved some of the original character while making improvements like opening up and expanding the kitchen, adding another half bath, and building a gorgeous deck. New granite countertops were added in 2020, complimenting the white subway tile backsplash. The large deck is perfect for family gatherings and cookouts and gives way to a large backyard with raised beds and a brick firepit. It's ideal for evening marshmallow roasts.
There are two bedrooms with original hardwood floors on the first floor with a full bathroom in between.
Upstairs was renovated to include a primary suite with a bedroom with stunning hardwood floors and a sitting area. This area has brand-new wall-to-wall carpet and is private from the rest of the house.
The basement has a finished office area that includes a window. The door on the side of the house leads to the basement and a door in the basement leads to the garage.
A new roof was completed in 2021.
Location
State MD
County Baltimore
Zoning RO
Rooms
Basement Partially Finished, Sump Pump, Unfinished, Windows, Workshop, Garage Access, Side Entrance
Main Level Bedrooms 2
Interior
Interior Features Built-Ins, Carpet, Ceiling Fan(s), Dining Area, Floor Plan - Traditional, Kitchen - Table Space, Upgraded Countertops, Wood Floors
Hot Water Electric
Heating Hot Water & Baseboard - Electric, Radiator
Cooling Ceiling Fan(s), Window Unit(s)
Fireplace N
Heat Source Natural Gas, Electric, Solar
Exterior
Exterior Feature Deck(s)
Garage Spaces 1.0
Water Access N
Roof Type Architectural Shingle
Accessibility None
Porch Deck(s)
Total Parking Spaces 1
Garage N
Building
Story 2
Foundation Block
Sewer Public Sewer
Water Public
Architectural Style Cape Cod
Level or Stories 2
Additional Building Above Grade, Below Grade
New Construction N
Schools
School District Baltimore County Public Schools
Others
Senior Community No
Tax ID 04131302200231
Ownership Fee Simple
SqFt Source Assessor
Acceptable Financing Cash, Conventional, FHA
Listing Terms Cash, Conventional, FHA
Financing Cash,Conventional,FHA
Special Listing Condition Standard
Read Less
Want to know what your home might be worth? Contact us for a FREE valuation!

Our team is ready to help you sell your home for the highest possible price ASAP

Bought with Michael O Oleru • W F Chesley Real Estate, LLC.






