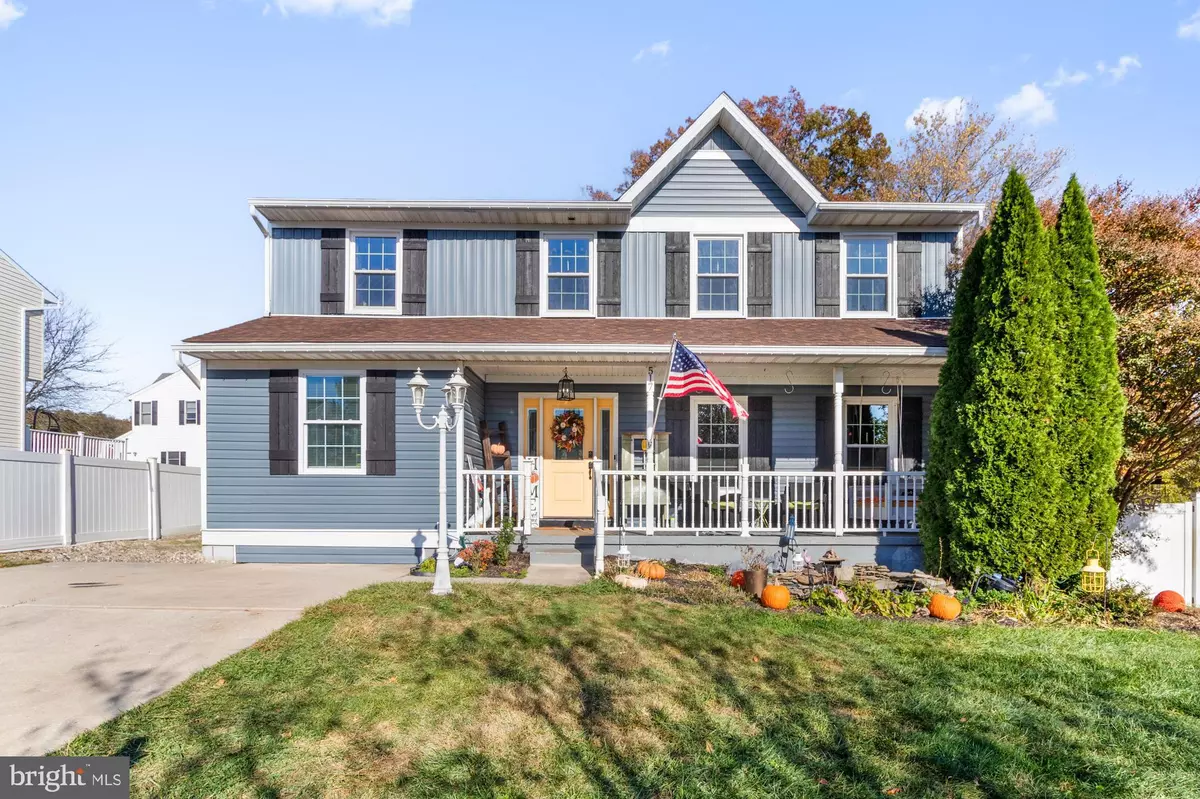$542,500
$550,000
1.4%For more information regarding the value of a property, please contact us for a free consultation.
517 MAUSER DR Bel Air, MD 21015
6 Beds
5 Baths
2,352 SqFt
Key Details
Sold Price $542,500
Property Type Single Family Home
Sub Type Detached
Listing Status Sold
Purchase Type For Sale
Square Footage 2,352 sqft
Price per Sqft $230
Subdivision Greenridge
MLS Listing ID MDHR2037174
Sold Date 12/20/24
Style Colonial
Bedrooms 6
Full Baths 4
Half Baths 1
HOA Y/N N
Abv Grd Liv Area 2,352
Originating Board BRIGHT
Year Built 1993
Annual Tax Amount $4,200
Tax Year 2024
Lot Size 10,097 Sqft
Acres 0.23
Property Description
Modern farmhouse-inspired huge colonial with a space for everyone. The inviting covered porch main entrance welcomes you home. Five bedrooms on the upper level with two full baths including a large primary suite. An entry-level garage conversion made way for additional living space or in-law suite w/private bath. Spacious kitchen layout features quartz countertops, stainless appliances and sliders leading to a private oasis in the fenced backyard. Updated rigid core and bamboo flooring throughout. Gas fireplace in cozy, country-styled, living room. Recessed lighting upgrade. Roof, siding, and most windows less than 5 years old. Nothing to do but come make this home!
Location
State MD
County Harford
Zoning R2
Rooms
Other Rooms Living Room, Dining Room, Primary Bedroom, Bedroom 2, Bedroom 3, Bedroom 4, Bedroom 5, Kitchen, In-Law/auPair/Suite, Recreation Room, Utility Room, Bathroom 2, Full Bath, Half Bath
Basement Improved, Heated, Interior Access, Sump Pump, Side Entrance
Main Level Bedrooms 1
Interior
Interior Features Ceiling Fan(s), Floor Plan - Traditional, Kitchen - Country, Primary Bath(s), Recessed Lighting, Entry Level Bedroom, Formal/Separate Dining Room
Hot Water Natural Gas
Heating Forced Air
Cooling Central A/C
Fireplaces Number 1
Fireplaces Type Gas/Propane
Equipment Dishwasher, Dryer, Oven/Range - Gas, Refrigerator, Stainless Steel Appliances, Microwave, Washer, Water Heater
Fireplace Y
Window Features Replacement
Appliance Dishwasher, Dryer, Oven/Range - Gas, Refrigerator, Stainless Steel Appliances, Microwave, Washer, Water Heater
Heat Source Natural Gas
Laundry Basement
Exterior
Exterior Feature Deck(s), Porch(es)
Pool Above Ground
Water Access N
Accessibility None
Porch Deck(s), Porch(es)
Garage N
Building
Lot Description SideYard(s)
Story 3
Foundation Block
Sewer Public Sewer
Water Community, Public, Well
Architectural Style Colonial
Level or Stories 3
Additional Building Above Grade, Below Grade
New Construction N
Schools
School District Harford County Public Schools
Others
Senior Community No
Tax ID 1303279367
Ownership Fee Simple
SqFt Source Assessor
Special Listing Condition Standard
Read Less
Want to know what your home might be worth? Contact us for a FREE valuation!

Our team is ready to help you sell your home for the highest possible price ASAP

Bought with Christopher Blake Carroll Jr. • RE/MAX Advantage Realty





