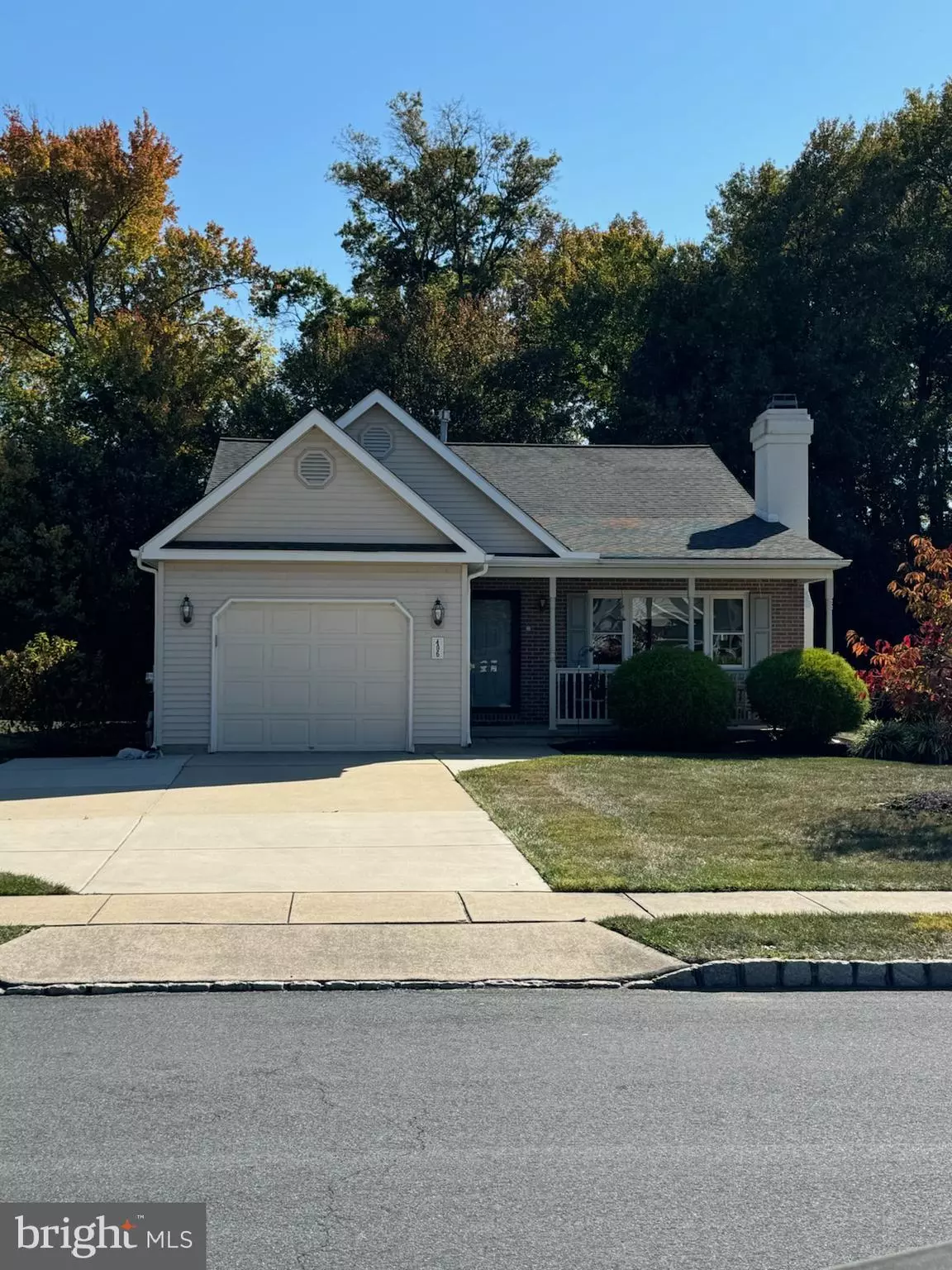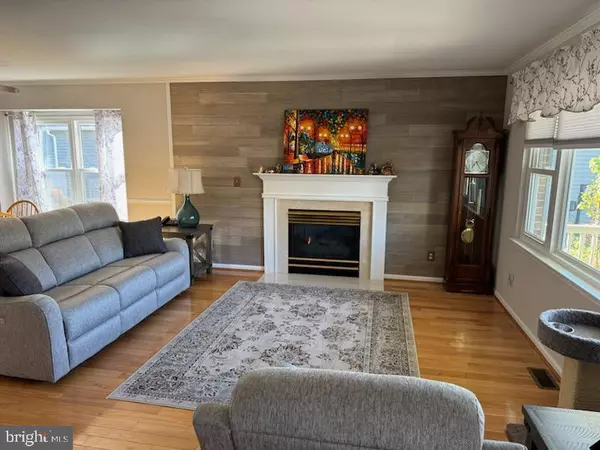$352,000
$344,900
2.1%For more information regarding the value of a property, please contact us for a free consultation.
406 COUNTRY WAY Mickleton, NJ 08056
2 Beds
2 Baths
1,408 SqFt
Key Details
Sold Price $352,000
Property Type Single Family Home
Sub Type Detached
Listing Status Sold
Purchase Type For Sale
Square Footage 1,408 sqft
Price per Sqft $250
Subdivision Country Walk
MLS Listing ID NJGL2049096
Sold Date 12/20/24
Style Ranch/Rambler
Bedrooms 2
Full Baths 2
HOA Fees $95/qua
HOA Y/N Y
Abv Grd Liv Area 1,408
Originating Board BRIGHT
Year Built 1995
Annual Tax Amount $5,725
Tax Year 2024
Lot Size 7,524 Sqft
Acres 0.17
Lot Dimensions 57.00 x 132.00
Property Description
This lovely home in the Country Walk active adult community has been meticulously maintained and is ready for you to move right in and make yourself at home. The open and sunny floorplan offers a spacious living room and dining area as well as a bright and pretty kitchen with tons of cabinet space, upgraded counters and easy-care flooring. 2 nicely-sized bedrooms round the home out, including your master bedroom with its own private bath with convenient walk-in shower and both bedrooms feature plenty of closet space too. Don't forget the convenience of an attached garage with inside access to the home - no more bringing in groceries in bad weather - and a patio outside of the back door to enjoy the lovely nature setting. All this is situated in a quiet and well-maintained development with a very low quarterly HOA fee and is conveniently located close to shopping, dining and easy access to major roadways to wherever you need to go. Make your appointment to see this one today - it won't last long!
Location
State NJ
County Gloucester
Area East Greenwich Twp (20803)
Zoning RES
Rooms
Other Rooms Living Room, Dining Room, Primary Bedroom, Bedroom 2, Kitchen, Family Room, Bathroom 2, Primary Bathroom
Main Level Bedrooms 2
Interior
Interior Features Bathroom - Stall Shower, Bathroom - Tub Shower, Breakfast Area, Combination Dining/Living, Floor Plan - Open, Ceiling Fan(s)
Hot Water Natural Gas
Heating Forced Air
Cooling Central A/C
Flooring Hardwood, Laminated, Vinyl
Fireplaces Number 1
Fireplaces Type Gas/Propane
Equipment Dryer, Dishwasher, Disposal, Exhaust Fan, Oven/Range - Gas, Refrigerator, Stainless Steel Appliances, Washer
Fireplace Y
Appliance Dryer, Dishwasher, Disposal, Exhaust Fan, Oven/Range - Gas, Refrigerator, Stainless Steel Appliances, Washer
Heat Source Natural Gas
Laundry Main Floor
Exterior
Exterior Feature Patio(s)
Parking Features Garage - Front Entry, Garage Door Opener, Inside Access
Garage Spaces 4.0
Water Access N
Roof Type Pitched,Shingle
Accessibility None
Porch Patio(s)
Attached Garage 1
Total Parking Spaces 4
Garage Y
Building
Story 1
Foundation Slab
Sewer Public Sewer
Water Public
Architectural Style Ranch/Rambler
Level or Stories 1
Additional Building Above Grade, Below Grade
Structure Type Dry Wall
New Construction N
Schools
Middle Schools Kingsway Regional M.S.
High Schools Kingsway Regional H.S.
School District East Greenwich Township Public Schools
Others
Senior Community Yes
Age Restriction 55
Tax ID 03-00201 01-00016
Ownership Fee Simple
SqFt Source Assessor
Special Listing Condition Standard
Read Less
Want to know what your home might be worth? Contact us for a FREE valuation!

Our team is ready to help you sell your home for the highest possible price ASAP

Bought with Stephen Laszczyk • Home and Heart Realty





