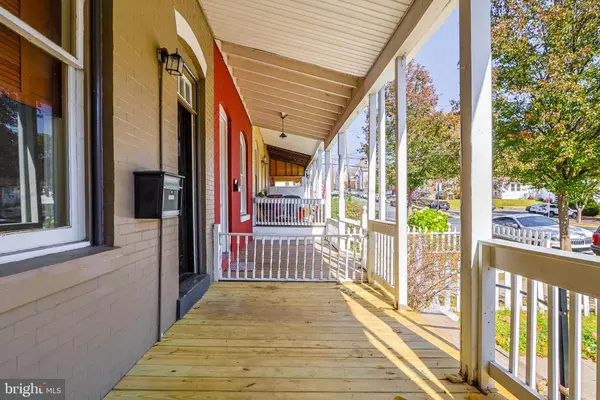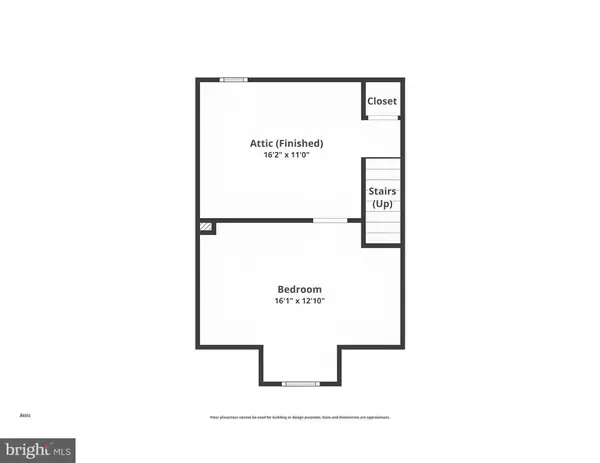$210,000
$205,000
2.4%For more information regarding the value of a property, please contact us for a free consultation.
34 N 9TH ST Easton, PA 18042
5 Beds
1 Bath
1,639 SqFt
Key Details
Sold Price $210,000
Property Type Townhouse
Sub Type Interior Row/Townhouse
Listing Status Sold
Purchase Type For Sale
Square Footage 1,639 sqft
Price per Sqft $128
Subdivision Z-Not In Development
MLS Listing ID PANH2006702
Sold Date 12/20/24
Style Other
Bedrooms 5
Full Baths 1
HOA Y/N N
Abv Grd Liv Area 1,639
Originating Board BRIGHT
Year Built 1900
Annual Tax Amount $3,198
Tax Year 2024
Lot Size 2,635 Sqft
Acres 0.06
Lot Dimensions 0.00 x 0.00
Property Description
DON'T WALK...RUN & Come see this 5-bdrm, 1-bath at an AMAZING PRICE W LOW TAXES Home in Vibrant Downtown Easton. It's Move-In Ready. Comes with a Clear Certificate of Occupancy and will be Sold AS-IS. IT'S VACANT & EASY TO SHOW. This residence presents a profitable investment opportunity or the perfect setting for your new home. The 1st floor offers a spacious living & dining room, a large eat-in kitchen. 2nd floor has 3 generous size bedrooms & a full bathroom. Speaking of space, there's still more. 3rd floor finished attic has two additional nice-sized rooms that can be used for work, hobbies, etc. Enjoy the fenced-in backyard, perfect for relaxation or entertaining. Conveniently located near major highways (22, 78, 33) and just minutes from top restaurants, shopping, and more, this property provides easy access to all that Easton has to offer. Don't Miss Your Chance To Own This Home! Ask how to receive a $1,000 lender credit towards closing costs or lowering your interest rate!
Location
State PA
County Northampton
Area Easton City (12410)
Zoning R-MD
Rooms
Other Rooms Living Room, Dining Room, Bedroom 2, Bedroom 3, Bedroom 4, Bedroom 5, Kitchen, Foyer, Bedroom 1, Other, Full Bath
Basement Full
Interior
Interior Features Carpet, Ceiling Fan(s), Dining Area, Kitchen - Eat-In
Hot Water Natural Gas
Heating Forced Air
Cooling Ceiling Fan(s), Window Unit(s)
Flooring Laminated, Carpet
Equipment Cooktop, Refrigerator
Fireplace N
Appliance Cooktop, Refrigerator
Heat Source Natural Gas
Laundry Lower Floor
Exterior
Exterior Feature Porch(es)
Fence Wood
Water Access N
Roof Type Asphalt,Fiberglass
Street Surface Paved
Accessibility None
Porch Porch(es)
Road Frontage Public
Garage N
Building
Lot Description Level, Not In Development
Story 2
Foundation Concrete Perimeter
Sewer Public Sewer
Water Public
Architectural Style Other
Level or Stories 2
Additional Building Above Grade, Below Grade
New Construction N
Schools
Elementary Schools Paxinosa
Middle Schools Easton Area Middle School 7-8
High Schools Easton Area
School District Easton Area
Others
Senior Community No
Tax ID L9SE1A-13-7-0310
Ownership Fee Simple
SqFt Source Assessor
Acceptable Financing Cash, Conventional, FHA, VA
Listing Terms Cash, Conventional, FHA, VA
Financing Cash,Conventional,FHA,VA
Special Listing Condition Standard
Read Less
Want to know what your home might be worth? Contact us for a FREE valuation!

Our team is ready to help you sell your home for the highest possible price ASAP

Bought with Cliff M Lewis • Coldwell Banker Hearthside-Allentown





