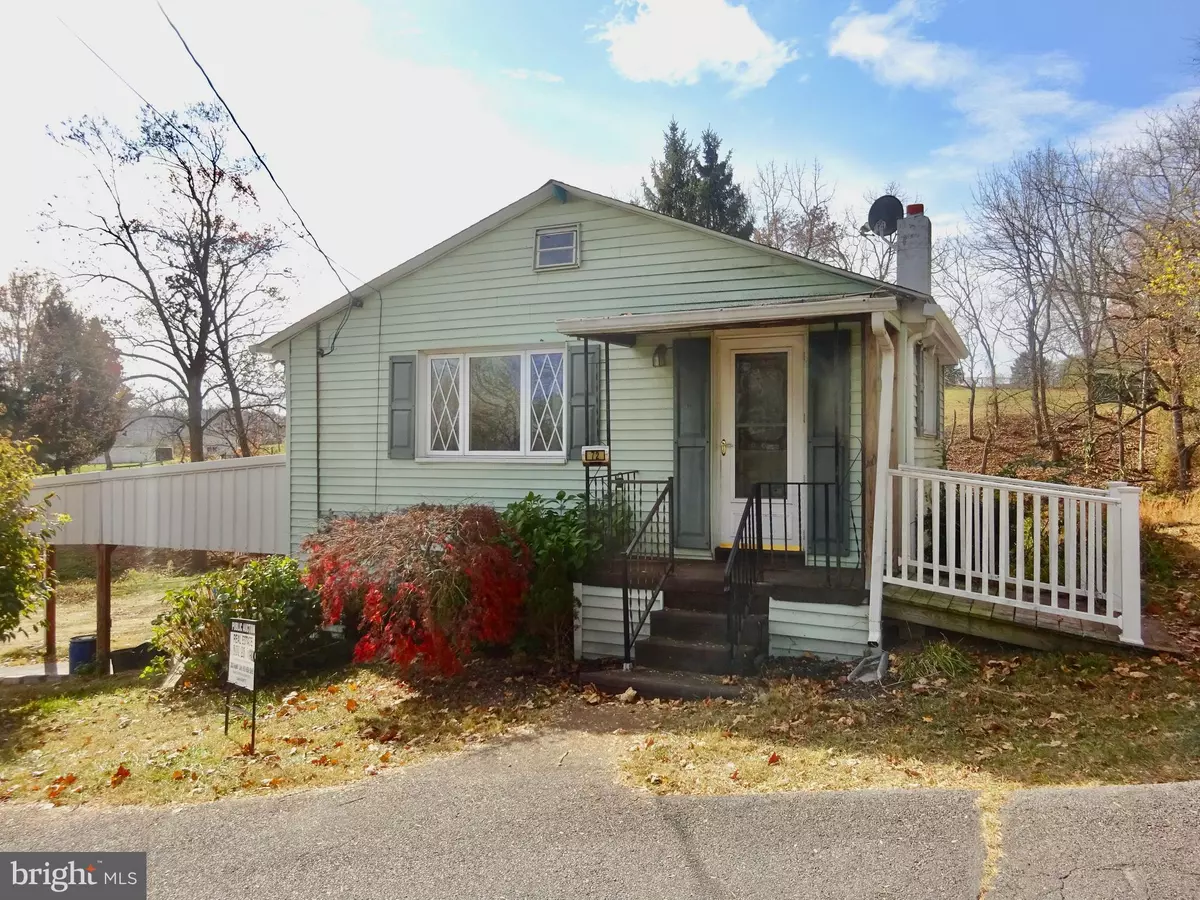$111,100
$50,000
122.2%For more information regarding the value of a property, please contact us for a free consultation.
72 KREMP RD Mohnton, PA 19540
1 Bed
2 Baths
2,642 SqFt
Key Details
Sold Price $111,100
Property Type Single Family Home
Sub Type Detached
Listing Status Sold
Purchase Type For Sale
Square Footage 2,642 sqft
Price per Sqft $42
Subdivision None Available
MLS Listing ID PABK2050418
Sold Date 12/20/24
Style Traditional
Bedrooms 1
Full Baths 1
Half Baths 1
HOA Y/N N
Abv Grd Liv Area 1,886
Originating Board BRIGHT
Year Built 1900
Annual Tax Amount $3,143
Tax Year 2024
Lot Size 1.010 Acres
Acres 1.01
Lot Dimensions 0.00 x 0.00
Property Description
Property to be AUCTIONED!! Saturday, November 23, 2024 at 11:00 AM!!! List price is the opening bid. Potential abounds in this 1 bedroom 1 and a half bath fixer upper in Brecknock Township, Berks County. The main level consists of a 28 handle eat-in kitchen, a small living room, one bedroom with a walk-in closet and a full bath. An unfinished 15' X 15' addition rounds out the main level. The walkout basement boasts a utility room, laundry room, half bath, and a 22' X 13' workshop. The home sits on an acre lot with a bubbling creek running through it. Amenities include an attached car port, oil hot water heat, and the previous owner had a picnic area across the creek in the backyard. Property is being sold as is where is, with no contingencies. Winning bidder will pay a non-refundable down payment of $10,000 on the day of the auction, net within 30 days. A 10% buyer premium will be added to the winning bid price. Auction will be held at the property on November 23rd at 11:00 AM.
Location
State PA
County Berks
Area Brecknock Twp (10234)
Zoning RES
Rooms
Other Rooms Living Room, Kitchen, Bedroom 1, Laundry, Other, Utility Room, Workshop, Bathroom 1, Half Bath
Basement Daylight, Full
Main Level Bedrooms 1
Interior
Interior Features Bathroom - Tub Shower, Carpet, Ceiling Fan(s), Combination Kitchen/Dining, Dining Area, Entry Level Bedroom, Floor Plan - Traditional, Kitchen - Eat-In, Walk-in Closet(s)
Hot Water Oil
Heating Baseboard - Hot Water
Cooling None
Equipment Dishwasher, Dryer, Oven/Range - Electric, Refrigerator, Washer
Fireplace N
Appliance Dishwasher, Dryer, Oven/Range - Electric, Refrigerator, Washer
Heat Source Oil
Laundry Basement
Exterior
Garage Spaces 8.0
Water Access N
View Creek/Stream
Roof Type Pitched,Shingle
Accessibility None
Total Parking Spaces 8
Garage N
Building
Story 1
Foundation Block
Sewer On Site Septic
Water Well
Architectural Style Traditional
Level or Stories 1
Additional Building Above Grade, Below Grade
New Construction N
Schools
School District Governor Mifflin
Others
Senior Community No
Tax ID 34-5303-01-35-7751
Ownership Fee Simple
SqFt Source Assessor
Special Listing Condition Auction
Read Less
Want to know what your home might be worth? Contact us for a FREE valuation!

Our team is ready to help you sell your home for the highest possible price ASAP

Bought with Dale R Longenecker • RE/MAX Of Reading





