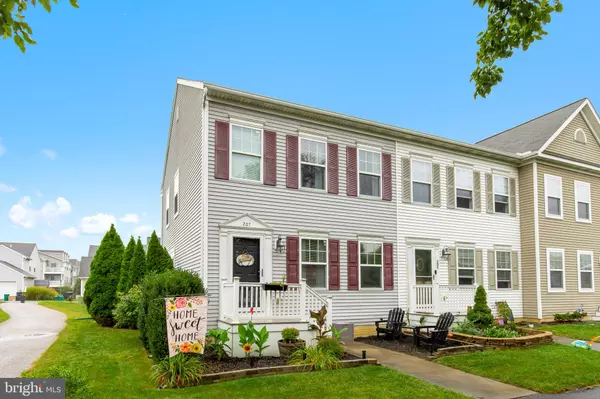$286,855
$289,900
1.1%For more information regarding the value of a property, please contact us for a free consultation.
207 HEATHERSAGE DR Marietta, PA 17547
3 Beds
3 Baths
1,280 SqFt
Key Details
Sold Price $286,855
Property Type Townhouse
Sub Type End of Row/Townhouse
Listing Status Sold
Purchase Type For Sale
Square Footage 1,280 sqft
Price per Sqft $224
Subdivision Castleton
MLS Listing ID PALA2057488
Sold Date 12/16/24
Style Traditional
Bedrooms 3
Full Baths 2
Half Baths 1
HOA Fees $58/qua
HOA Y/N Y
Abv Grd Liv Area 1,280
Originating Board BRIGHT
Year Built 2009
Annual Tax Amount $3,498
Tax Year 2024
Lot Size 3,049 Sqft
Acres 0.07
Lot Dimensions 0.00 x 0.00
Property Description
Welcome to 207 Heathersage Dr, Marietta, PA, a beautifully maintained 3 bedroom 2.5 bath home that's ready for you to settle into and enjoy right away. Inside, you'll find a bright and spacious interior with modern upgrades and finishes that perfectly blend style and functionality. Additional kitchen cabinets have been added to ensure cooking and preparation is a breeze. Equip with a finished basement and full bath it is the perfect setup for entertaining or welcoming friends and family from out of town. Located in an HOA community, this home offers the ultimate in low-maintenance living. Your snow removal and grass cutting are taken care of, allowing you to focus on the things that matter most. Nestled in a family-friendly community, with a playground just steps from your front door, outdoor fun and relaxation are always within reach. This home truly offers a lifestyle of ease and convenience. Schedule your showing today!
Location
State PA
County Lancaster
Area East Donegal Twp (10515)
Zoning RESIDENTIAL
Direction East
Rooms
Other Rooms Living Room, Bedroom 2, Bedroom 3, Kitchen, Game Room, Bedroom 1, Laundry, Bathroom 1, Half Bath
Basement Full
Interior
Interior Features Kitchen - Eat-In, Walk-in Closet(s)
Hot Water 60+ Gallon Tank
Heating Central, Forced Air
Cooling Central A/C
Flooring Carpet, Laminated
Equipment Dishwasher, Stove
Fireplace N
Appliance Dishwasher, Stove
Heat Source Natural Gas
Laundry Main Floor
Exterior
Parking Features Additional Storage Area, Garage - Rear Entry
Garage Spaces 2.0
Fence Vinyl
Amenities Available Jog/Walk Path, Tot Lots/Playground
Water Access N
View Garden/Lawn
Roof Type Architectural Shingle
Street Surface Black Top
Accessibility None
Total Parking Spaces 2
Garage Y
Building
Story 2
Foundation Block
Sewer Public Sewer
Water Public
Architectural Style Traditional
Level or Stories 2
Additional Building Above Grade, Below Grade
Structure Type Dry Wall
New Construction N
Schools
High Schools Donegal
School District Donegal
Others
Pets Allowed N
HOA Fee Include Common Area Maintenance,Snow Removal
Senior Community No
Tax ID 150-09013-0-0000
Ownership Fee Simple
SqFt Source Assessor
Acceptable Financing Cash, Conventional, FHA, USDA, VA
Listing Terms Cash, Conventional, FHA, USDA, VA
Financing Cash,Conventional,FHA,USDA,VA
Special Listing Condition Standard
Read Less
Want to know what your home might be worth? Contact us for a FREE valuation!

Our team is ready to help you sell your home for the highest possible price ASAP

Bought with Kimberly L Sutter Eckels • Keller Williams Elite





