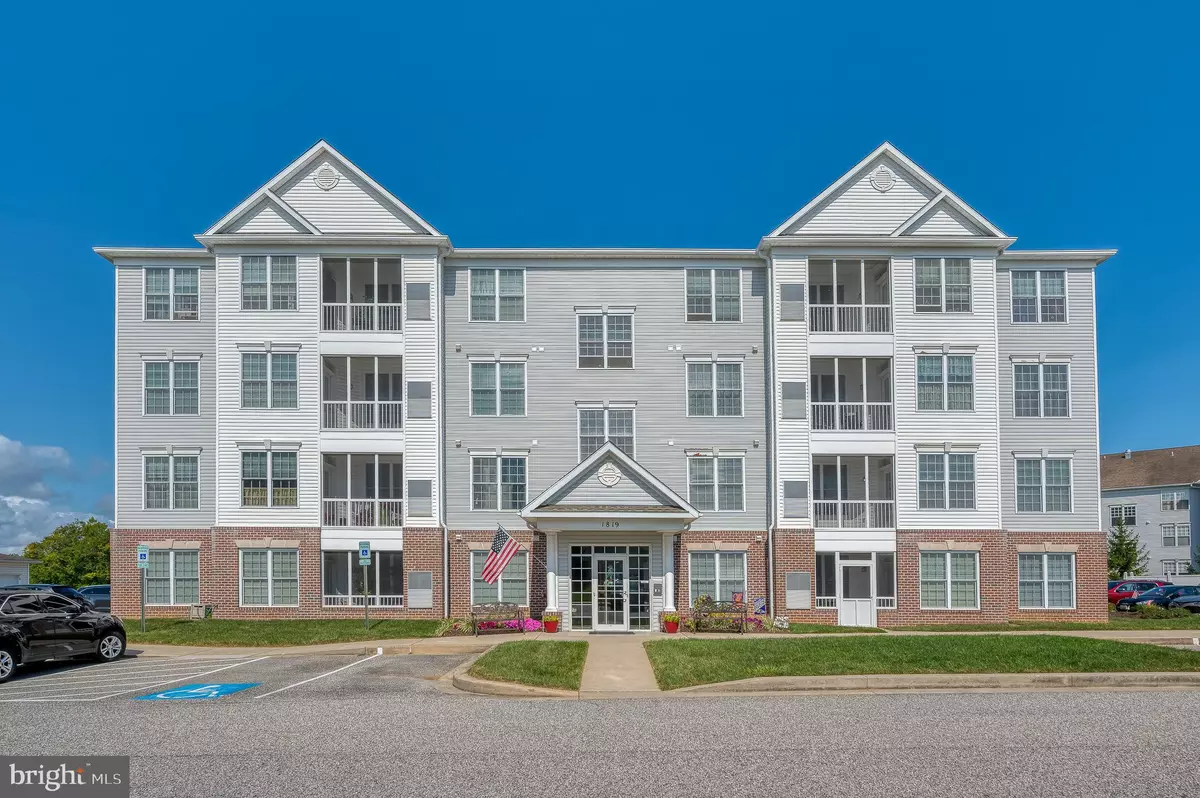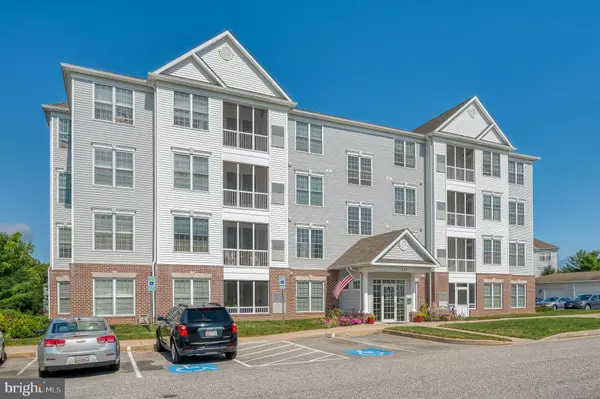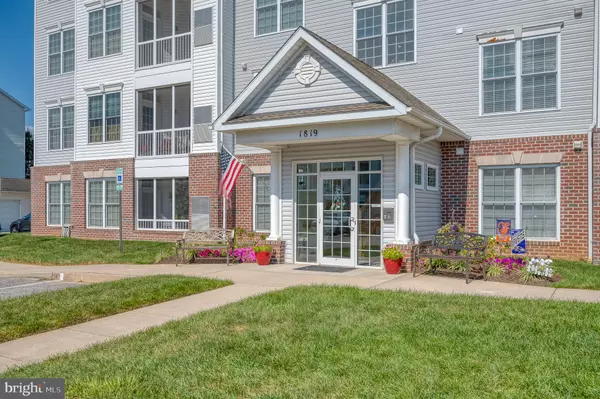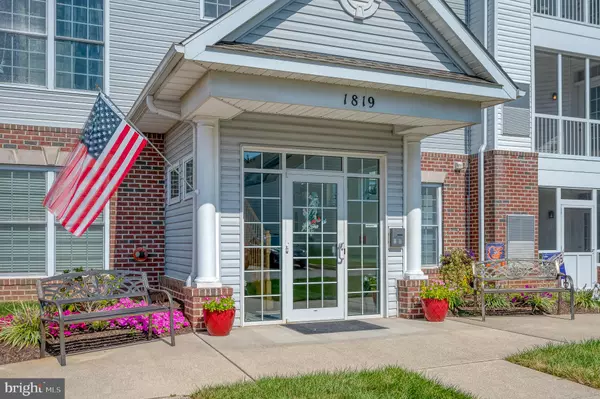$270,000
$285,000
5.3%For more information regarding the value of a property, please contact us for a free consultation.
1819 SELVIN DR #204 Bel Air, MD 21015
2 Beds
2 Baths
1,240 SqFt
Key Details
Sold Price $270,000
Property Type Condo
Sub Type Condo/Co-op
Listing Status Sold
Purchase Type For Sale
Square Footage 1,240 sqft
Price per Sqft $217
Subdivision Emerald Hills
MLS Listing ID MDHR2035134
Sold Date 12/23/24
Style Ranch/Rambler,Traditional
Bedrooms 2
Full Baths 2
Condo Fees $300/mo
HOA Fees $66/qua
HOA Y/N Y
Abv Grd Liv Area 1,240
Originating Board BRIGHT
Year Built 2007
Annual Tax Amount $2,169
Tax Year 2024
Property Description
Discover the charm of this spacious second-floor condo in the sought-after over 55 community, offering 2 bedrooms, 2 full baths, and an additional Den for extra living space. With 9-foot ceilings and an open layout, this home is filled with natural light and warmth. The living and dining areas feature beautiful hardwood floors, creating an inviting atmosphere for entertaining or relaxation. The kitchen has elegant granite countertops, cherry cabinetry, and a cozy breakfast area perfect for morning coffee.
Retreat to the expansive primary bedroom, complete with a large walk-in closet and a private full bath, providing comfort and convenience. Recent updates include a brand-new HVAC system installed in 2023, ensuring energy efficiency and peace of mind. Enjoy resort-style living with access to the community pool and a host of excellent amenities. Ideally located near downtown Bel Air, you're just moments away from vibrant restaurants, shopping, and everything this charming area has to offer. Don't miss the opportunity to make this delightful condo your next home!
Location
State MD
County Harford
Zoning R2
Rooms
Other Rooms Living Room, Dining Room, Primary Bedroom, Bedroom 2, Kitchen, Den, Bathroom 2, Primary Bathroom
Main Level Bedrooms 2
Interior
Interior Features Breakfast Area, Carpet, Ceiling Fan(s), Crown Moldings, Elevator, Entry Level Bedroom, Pantry, Primary Bath(s), Bathroom - Stall Shower, Bathroom - Tub Shower, Upgraded Countertops, Walk-in Closet(s), Wood Floors
Hot Water Natural Gas, Tankless
Heating Forced Air
Cooling Ceiling Fan(s), Central A/C
Flooring Carpet, Ceramic Tile, Hardwood
Equipment Built-In Microwave, Dishwasher, Disposal, Dryer, Icemaker, Intercom, Oven/Range - Electric, Refrigerator, Washer
Fireplace N
Window Features Double Pane
Appliance Built-In Microwave, Dishwasher, Disposal, Dryer, Icemaker, Intercom, Oven/Range - Electric, Refrigerator, Washer
Heat Source Natural Gas
Laundry Dryer In Unit, Washer In Unit
Exterior
Exterior Feature Balcony
Amenities Available Common Grounds, Pool - Outdoor, Swimming Pool, Tot Lots/Playground
Water Access N
Accessibility 36\"+ wide Halls, Elevator, Grab Bars Mod, Other Bath Mod
Porch Balcony
Garage N
Building
Story 1
Unit Features Garden 1 - 4 Floors
Sewer Public Sewer
Water Public
Architectural Style Ranch/Rambler, Traditional
Level or Stories 1
Additional Building Above Grade, Below Grade
Structure Type 9'+ Ceilings
New Construction N
Schools
School District Harford County Public Schools
Others
Pets Allowed Y
HOA Fee Include Common Area Maintenance,Ext Bldg Maint,Lawn Maintenance,Management,Pool(s),Trash,Water,Sewer
Senior Community Yes
Age Restriction 55
Tax ID 1303387887
Ownership Condominium
Security Features Intercom,Main Entrance Lock
Special Listing Condition Standard
Pets Allowed Size/Weight Restriction, Number Limit
Read Less
Want to know what your home might be worth? Contact us for a FREE valuation!

Our team is ready to help you sell your home for the highest possible price ASAP

Bought with Amy Shertzer • American Premier Realty, LLC





