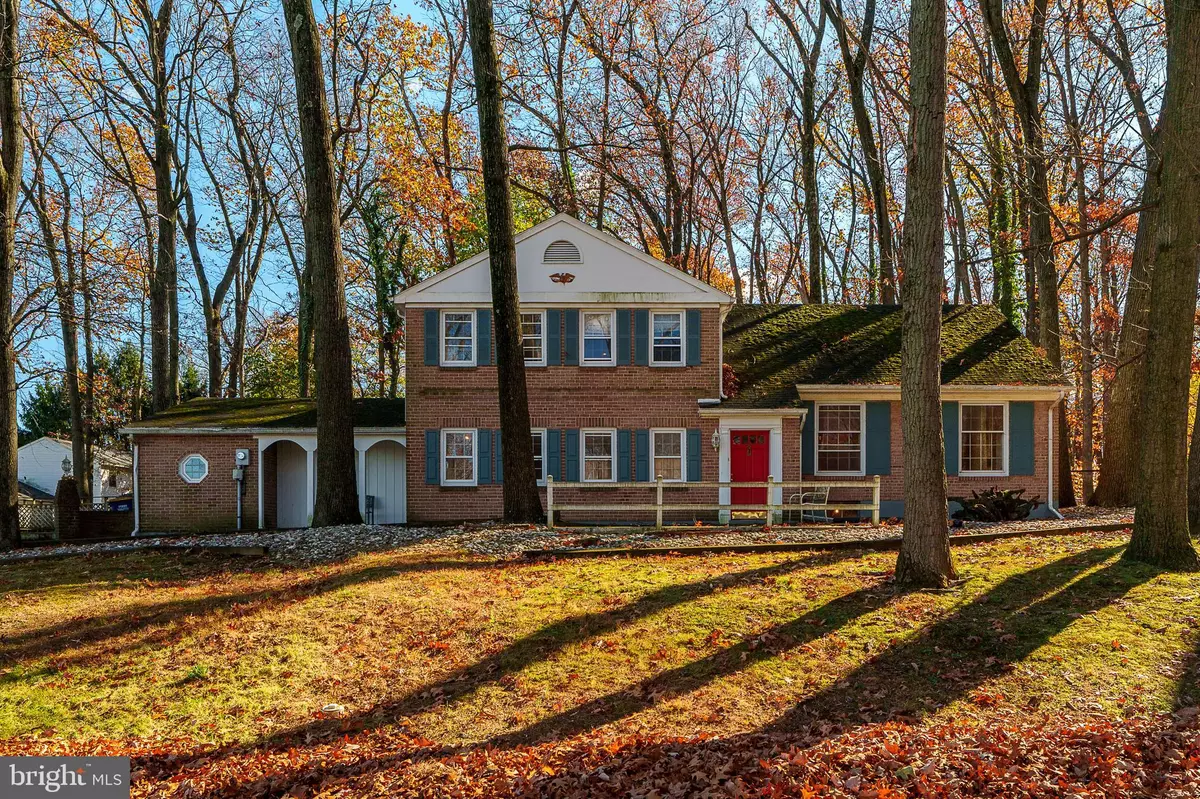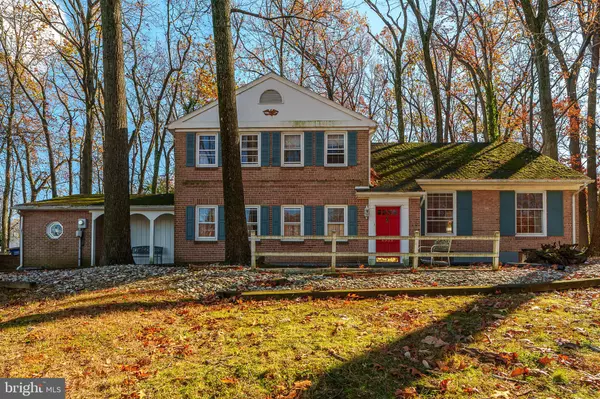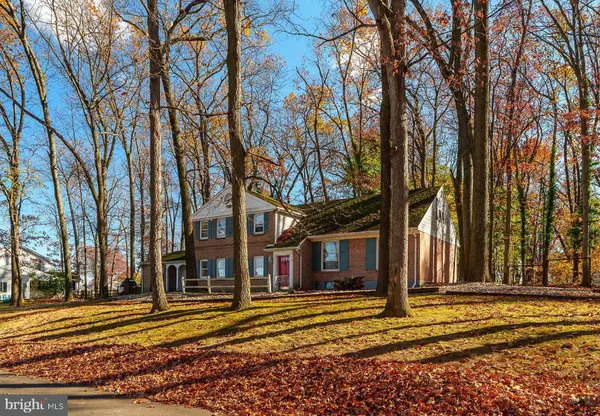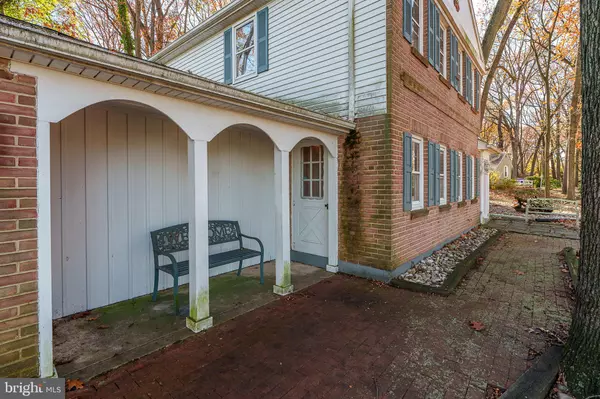$315,000
$250,000
26.0%For more information regarding the value of a property, please contact us for a free consultation.
4905 COLONIAL DR Mechanicsburg, PA 17055
4 Beds
3 Baths
2,438 SqFt
Key Details
Sold Price $315,000
Property Type Single Family Home
Sub Type Detached
Listing Status Sold
Purchase Type For Sale
Square Footage 2,438 sqft
Price per Sqft $129
Subdivision Fair Oaks
MLS Listing ID PACB2036810
Sold Date 12/23/24
Style Colonial
Bedrooms 4
Full Baths 3
HOA Y/N N
Abv Grd Liv Area 2,438
Originating Board BRIGHT
Year Built 1963
Annual Tax Amount $5,025
Tax Year 2024
Lot Size 0.480 Acres
Acres 0.48
Property Description
Great opportunity .... This charming colonial situated on a tree lined street in the desirable Fair Oaks neighborhood of Lower Allen Township is waiting for the right person to make it their own. Totaling over 2,400+ square feet of finished living space, this home is filled with fantastic features throughout! The large foyer leads into a central hall with access to the living room, kitchen, and family room. The living room features hardwood floors, large windows. The formal dining room includes hardwood floors and chair rail. The kitchen boasts tile floors, and plenty of storage space. The family room features a wood burning fireplace, access to deck/patio. There is also an office/den (potential 5th bedroom) and half bath on this level. Upstairs there are four generous sized bedrooms (original hardwood under the carpet) and two full baths. The large rear patio/deck has views of the private wooded yard. The unfinished basement with laundry area serves as a wonderful storage space, in addition to the oversized two car garage. Conveniently located for shopping, dining, entertainment and access to highways for an easy commute.
AUCTION. This property is being sold at auction. The current list price is the recommended starting bid (or assessment value, whichever is accurate), and is not indicative of the final sale price.
The property is being sold in "AS IS" condition. A Home Inspection has been completed. Scheduled Auction Date, December 12, 2024 @ 6pm. The seller is considering pre-auction offers. If the seller accepts a pre-auction offer, the auction will be canceled.
Please note that all written offers will be presented to the seller. The MLS listing price is often the suggested opening bid for the auction and may not reflect the reserve price. We expect the property to sell for a higher amount than the MLS list price.
Offers that more closely match the terms of the auction, such as those with no financing or inspection contingencies, have a higher likelihood of being accepted by the seller. An inspection report is available for this property.
Please review the auction documents attached to this listing. Typically, the buyer is responsible for all transfer taxes when a property is sold at auction. The auction terms include a 10% buyer's premium added to the high bid. There is no obligation to add the buyer's premium to a pre-auction offer. The price of a pre-auction offer, if accepted, will be the total purchase price. There will be no additional buyer's premium added to pre-auction offers. Naturally, the seller will consider the total financial value of accepting an offer prior to the auction.
Location
State PA
County Cumberland
Area Lower Allen Twp (14413)
Zoning RESIDENTIAL
Rooms
Other Rooms Living Room, Dining Room, Primary Bedroom, Bedroom 2, Bedroom 3, Kitchen, Family Room, Basement, Foyer, Bedroom 1, Office, Primary Bathroom, Full Bath, Half Bath
Basement Partial, Sump Pump, Unfinished
Interior
Interior Features Built-Ins, Crown Moldings, Family Room Off Kitchen, Formal/Separate Dining Room, Primary Bath(s), Walk-in Closet(s), Wood Floors
Hot Water Electric
Heating Baseboard - Hot Water
Cooling Central A/C
Flooring Carpet, Ceramic Tile, Hardwood
Fireplaces Number 1
Fireplaces Type Brick, Mantel(s), Wood
Equipment Built-In Range, Dishwasher, Dryer, Refrigerator, Washer
Fireplace Y
Window Features Double Hung
Appliance Built-In Range, Dishwasher, Dryer, Refrigerator, Washer
Heat Source Oil
Laundry Basement
Exterior
Exterior Feature Deck(s), Patio(s)
Parking Features Garage - Side Entry, Garage Door Opener, Inside Access
Garage Spaces 6.0
Utilities Available Cable TV Available, Natural Gas Available, Phone Not Available
Water Access N
Roof Type Asphalt
Accessibility None
Porch Deck(s), Patio(s)
Attached Garage 2
Total Parking Spaces 6
Garage Y
Building
Lot Description Trees/Wooded
Story 3
Foundation Block
Sewer Public Sewer
Water Public
Architectural Style Colonial
Level or Stories 3
Additional Building Above Grade, Below Grade
Structure Type Dry Wall,Plaster Walls
New Construction N
Schools
Elementary Schools Rossmoyne
Middle Schools Allen
High Schools Cedar Cliff
School District West Shore
Others
Senior Community No
Tax ID 13-26-0247-042
Ownership Fee Simple
SqFt Source Assessor
Acceptable Financing Conventional, Cash
Horse Property N
Listing Terms Conventional, Cash
Financing Conventional,Cash
Special Listing Condition Auction
Read Less
Want to know what your home might be worth? Contact us for a FREE valuation!

Our team is ready to help you sell your home for the highest possible price ASAP

Bought with JULIE HALLISEY • Howard Hanna Company-Carlisle






