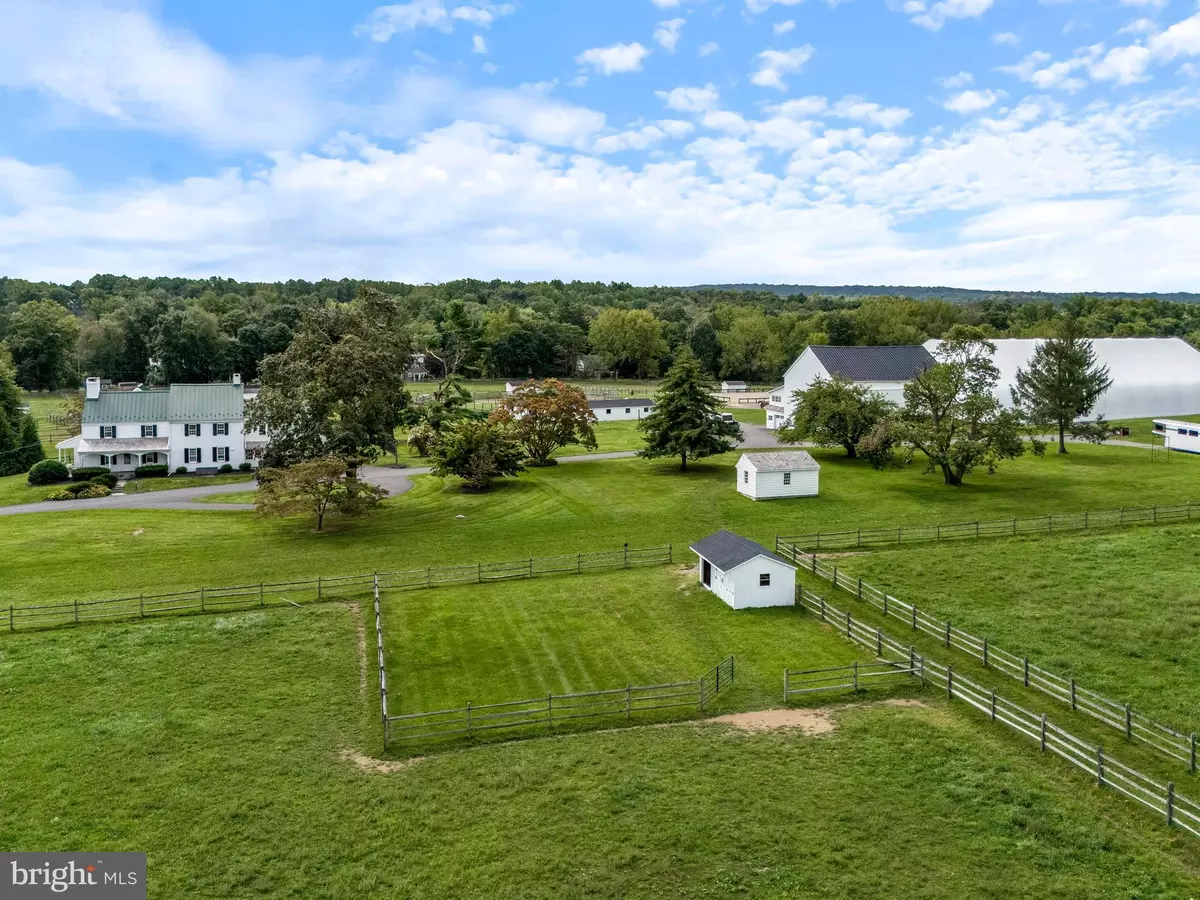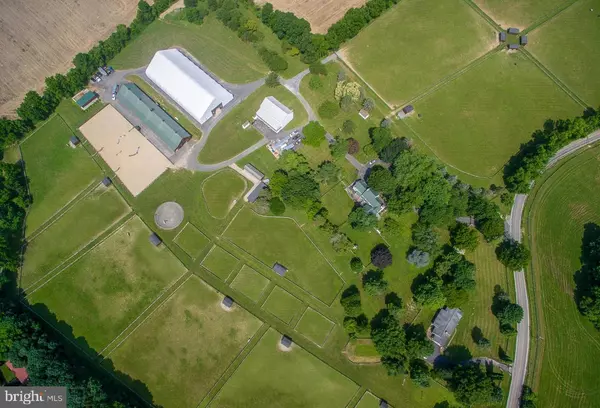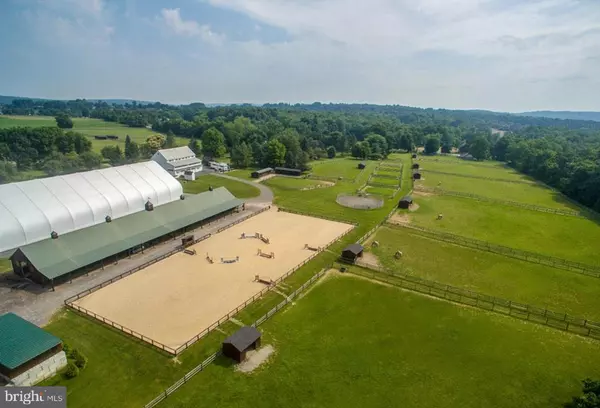$2,200,000
$2,600,000
15.4%For more information regarding the value of a property, please contact us for a free consultation.
1375 CHESTNUT TREE RD Honey Brook, PA 19344
4 Beds
7 Baths
3,935 SqFt
Key Details
Sold Price $2,200,000
Property Type Single Family Home
Sub Type Detached
Listing Status Sold
Purchase Type For Sale
Square Footage 3,935 sqft
Price per Sqft $559
Subdivision None Available
MLS Listing ID PACT2063416
Sold Date 12/23/24
Style Farmhouse/National Folk
Bedrooms 4
Full Baths 4
Half Baths 3
HOA Y/N N
Abv Grd Liv Area 3,935
Originating Board BRIGHT
Year Built 1807
Annual Tax Amount $19,907
Tax Year 2023
Lot Size 33.100 Acres
Acres 33.1
Lot Dimensions 0X0
Property Description
Whitewall Farm, where the harmonious blend of elegance and functionality defines the essence of equestrian excellence for a facility. Nestled on 33.1 acres of pristine land and accessible through a private gate, this top-notch estate boasts a Pennsylvania Farmhouse dating back to 1741/1809, exuding antique charm at every turn.
Located in picturesque Chester County, Pennsylvania, this property offers unparalleled access to a thriving equestrian community. With its proximity to renowned equestrian events, Olympic-level trainers, and world-class veterinary care, everything you need for your equine pursuits is right at your fingertips. Whether you're a seasoned competitor or a passionate enthusiast, this vibrant equestrian hub provides the perfect investment opportunity and/or setting to pursue your passions and enjoy the finest in equine excellence.
Location
State PA
County Chester
Area Honey Brook Twp (10322)
Zoning A10
Rooms
Other Rooms Living Room, Dining Room, Primary Bedroom, Bedroom 2, Bedroom 3, Kitchen, Family Room, Bedroom 1, Other, Attic
Basement Full, Outside Entrance, Unfinished, Sump Pump
Interior
Interior Features Primary Bath(s), Stove - Wood
Hot Water Oil
Heating Hot Water
Cooling None
Flooring Wood
Fireplaces Number 3
Fireplaces Type Stone, Non-Functioning
Equipment Cooktop, Oven - Wall, Dishwasher
Fireplace Y
Window Features Double Hung
Appliance Cooktop, Oven - Wall, Dishwasher
Heat Source Oil
Laundry Main Floor
Exterior
Exterior Feature Patio(s), Porch(es), Balcony
Parking Features Garage - Front Entry, Built In
Garage Spaces 1.0
Fence Other
Utilities Available Cable TV, Electric Available
Water Access N
View Pasture
Roof Type Metal
Farm General,Horse,Pasture
Accessibility None
Porch Patio(s), Porch(es), Balcony
Attached Garage 1
Total Parking Spaces 1
Garage Y
Building
Lot Description Level
Story 2
Foundation Stone
Sewer On Site Septic
Water Well
Architectural Style Farmhouse/National Folk
Level or Stories 2
Additional Building Above Grade
New Construction N
Schools
School District Twin Valley
Others
Senior Community No
Tax ID 22-05 -0039
Ownership Fee Simple
SqFt Source Estimated
Security Features Security System
Acceptable Financing Cash, Conventional
Horse Property Y
Horse Feature Arena, Horses Allowed, Paddock, Riding Ring, Stable(s)
Listing Terms Cash, Conventional
Financing Cash,Conventional
Special Listing Condition Standard
Read Less
Want to know what your home might be worth? Contact us for a FREE valuation!

Our team is ready to help you sell your home for the highest possible price ASAP

Bought with Stacy Jan Beard • Godfrey Properties






