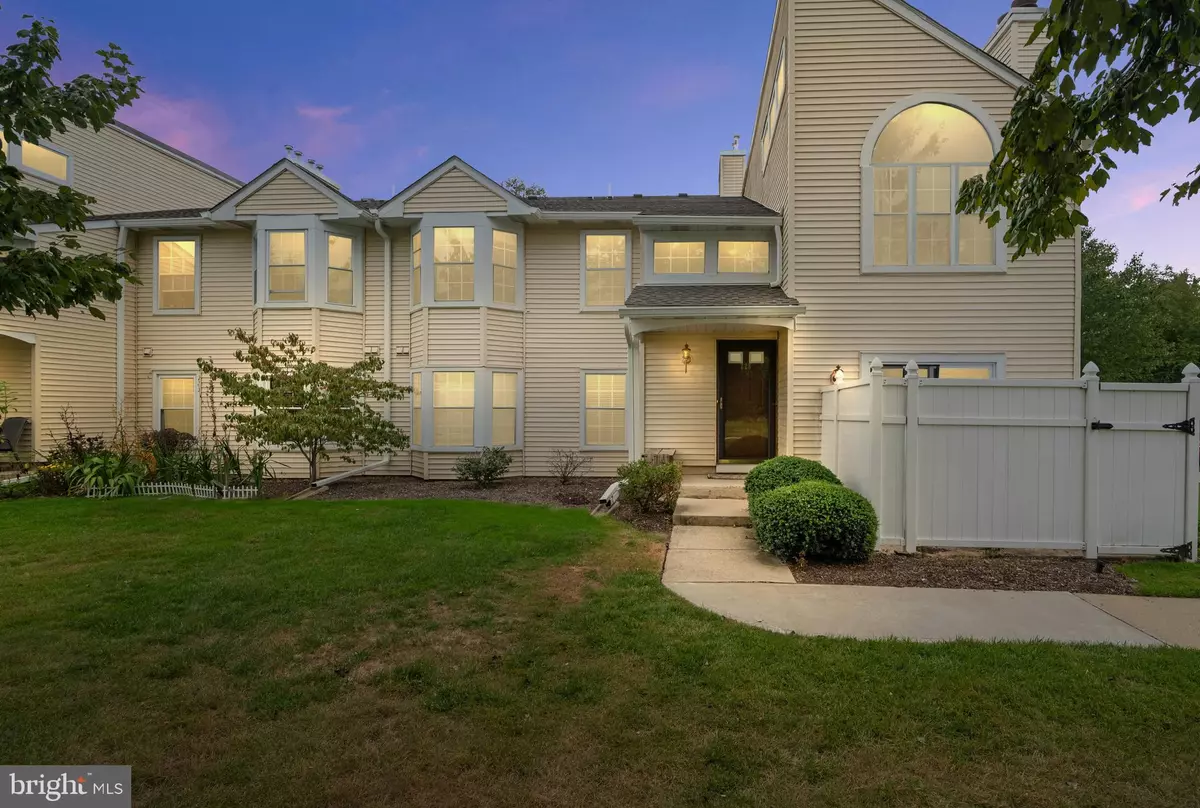$360,000
$359,900
For more information regarding the value of a property, please contact us for a free consultation.
228 MILL RUN CT #BLDG 29 Hightstown, NJ 08520
2 Beds
2 Baths
1,160 SqFt
Key Details
Sold Price $360,000
Property Type Single Family Home
Sub Type Unit/Flat/Apartment
Listing Status Sold
Purchase Type For Sale
Square Footage 1,160 sqft
Price per Sqft $310
Subdivision Wyckoffs Mill
MLS Listing ID NJME2048960
Sold Date 12/23/24
Style Contemporary
Bedrooms 2
Full Baths 2
HOA Fees $280/mo
HOA Y/N Y
Abv Grd Liv Area 1,160
Originating Board BRIGHT
Year Built 1983
Annual Tax Amount $7,318
Tax Year 2023
Lot Dimensions 41.00 x 0.00
Property Description
Come See This Lovely 2 Bedroom 2 Bath 2nd Floor End Unit Condo in This Beautiful and Quiet Neighborhood. You Will Find This Condo Offers Living Room With Cathedral Ceiling, Ceiling Fan, Wood Burning Marble Fireplace, Built In Wall Unit With Custom Cabinets Which Leads to the Dining Room With Cathedral Ceiling That Has Access to Covered Balcony. Enjoy the Updated Kitchen Which Offers Stainless Steel Appliances That Include Refrigerator, Gas Stove, Microwave, Dishwasher, Granite Countertops and Island With Recessed Lighting. The Condo Has 2 Full Bedrooms With the Main Bedrooms Having a Ceiling Fan, Walk-In Closet with California Closet, With Full Bathroom With Shower and the 2nd Bedroom Has Recessed Lighting. The Condo Has Wall to Wall Carpeting, Tile Floor and More. Walk to the Community Pool, Tennis Courts, Play Area and Clubhouse. This Home is Located Near Major Highways, Route 130, NJTPKE, Shopping, and Restaurants.
Location
State NJ
County Mercer
Area Hightstown Boro (21104)
Zoning R-PT
Rooms
Other Rooms Living Room, Dining Room, Bedroom 2, Kitchen, Bedroom 1
Main Level Bedrooms 2
Interior
Interior Features Attic, Bathroom - Stall Shower, Bathroom - Tub Shower, Built-Ins, Carpet, Ceiling Fan(s), Kitchen - Island, Recessed Lighting, Upgraded Countertops, Walk-in Closet(s)
Hot Water Natural Gas
Heating Forced Air
Cooling Central A/C
Flooring Carpet, Ceramic Tile, Vinyl
Fireplaces Number 1
Fireplaces Type Marble
Equipment Built-In Microwave, Built-In Range, Dishwasher, Dryer, Oven/Range - Gas, Refrigerator, Stainless Steel Appliances, Washer, Water Heater
Furnishings No
Fireplace Y
Appliance Built-In Microwave, Built-In Range, Dishwasher, Dryer, Oven/Range - Gas, Refrigerator, Stainless Steel Appliances, Washer, Water Heater
Heat Source Natural Gas
Laundry Dryer In Unit, Washer In Unit
Exterior
Exterior Feature Balcony
Utilities Available Cable TV, Electric Available, Natural Gas Available
Amenities Available Club House, Common Grounds, Pool - Outdoor, Tennis Courts, Tot Lots/Playground
Water Access N
Roof Type Asphalt
Accessibility None
Porch Balcony
Garage N
Building
Story 2
Unit Features Garden 1 - 4 Floors
Sewer Public Sewer
Water Public
Architectural Style Contemporary
Level or Stories 2
Additional Building Above Grade, Below Grade
New Construction N
Schools
Middle Schools Kreps
High Schools Hightstown H.S.
School District East Windsor Regional Schools
Others
Pets Allowed Y
HOA Fee Include All Ground Fee,Common Area Maintenance,Ext Bldg Maint,Lawn Maintenance,Management,Pool(s),Snow Removal,Trash
Senior Community No
Tax ID 04-00002 01-00001-C0293
Ownership Condominium
Acceptable Financing Cash, Conventional, Negotiable
Horse Property N
Listing Terms Cash, Conventional, Negotiable
Financing Cash,Conventional,Negotiable
Special Listing Condition Standard
Pets Allowed Cats OK, Dogs OK
Read Less
Want to know what your home might be worth? Contact us for a FREE valuation!

Our team is ready to help you sell your home for the highest possible price ASAP

Bought with Gloria J Streppone • ERA Central Realty Group - Cream Ridge





