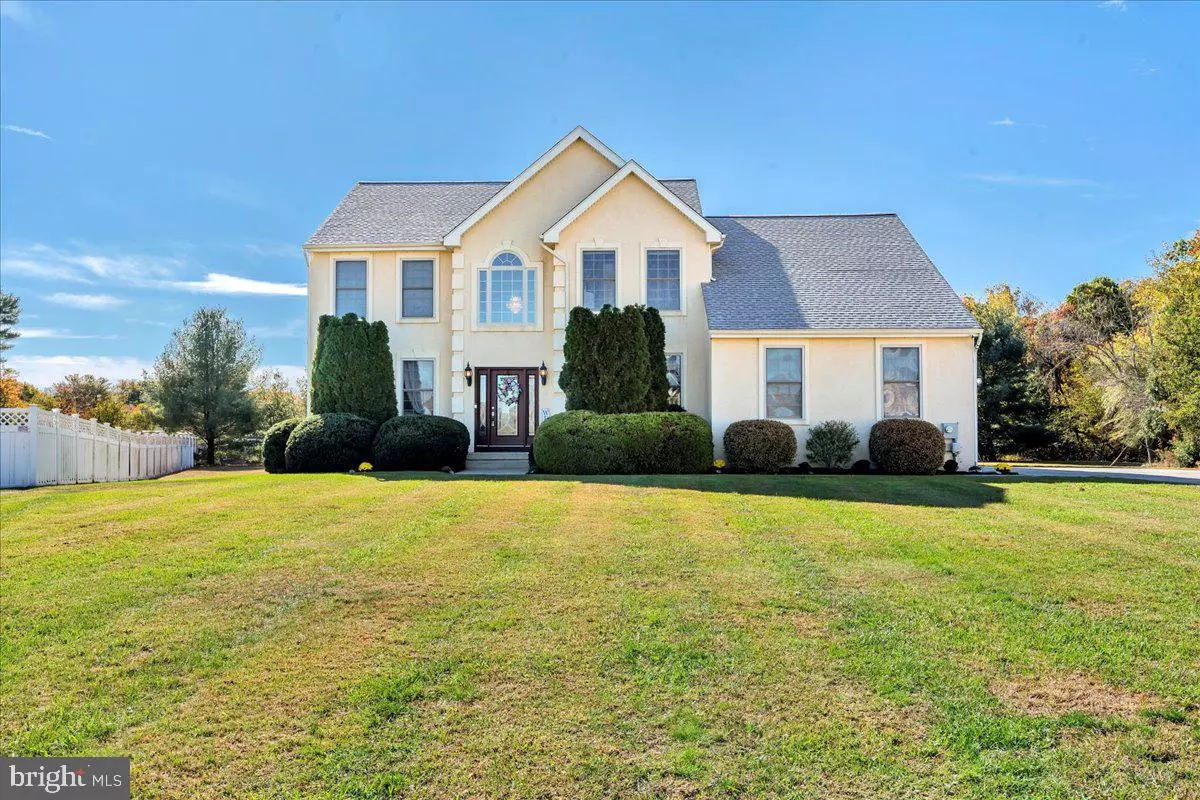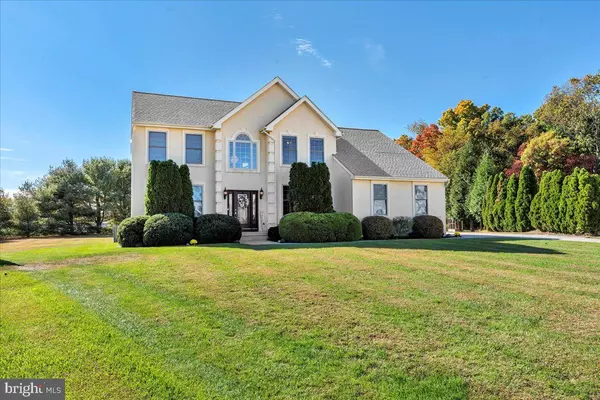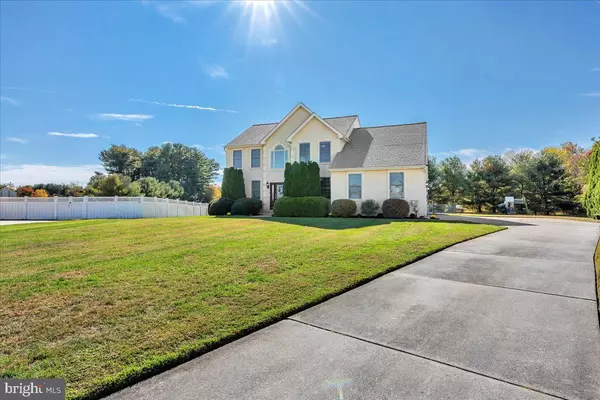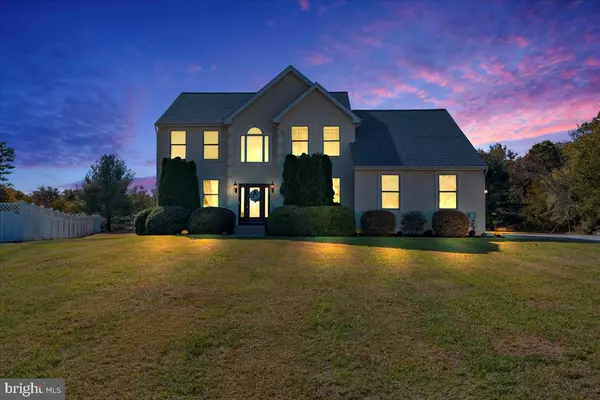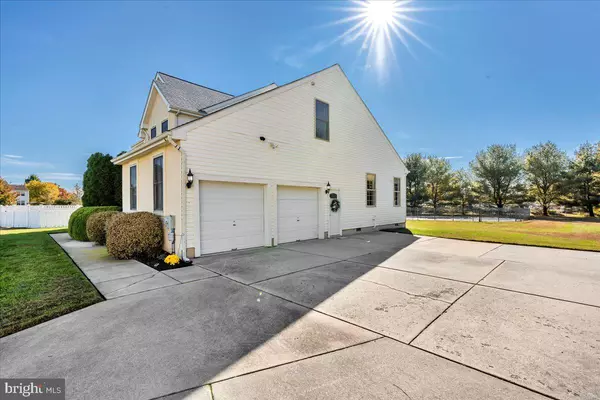$679,900
$679,900
For more information regarding the value of a property, please contact us for a free consultation.
2 TOLBERTS TURN Sewell, NJ 08080
4 Beds
3 Baths
3,334 SqFt
Key Details
Sold Price $679,900
Property Type Single Family Home
Sub Type Detached
Listing Status Sold
Purchase Type For Sale
Square Footage 3,334 sqft
Price per Sqft $203
Subdivision Bon-Aire
MLS Listing ID NJGL2048998
Sold Date 12/23/24
Style Colonial
Bedrooms 4
Full Baths 2
Half Baths 1
HOA Y/N N
Abv Grd Liv Area 3,334
Originating Board BRIGHT
Year Built 2000
Annual Tax Amount $14,030
Tax Year 2024
Lot Size 1.610 Acres
Acres 1.61
Lot Dimensions 264.00 x 0.00
Property Description
Welcome to this picturesque property in a prime location of Washington Township, in the highly desirable Bon-Aire development. When you pull into this quiet cul-de-sac you are instantly greeted by curb appeal, beautiful landscaping and a spacious yard spanning 1.6 acres of land. As you enter the foyer you are greeted by a stunning entry with towering high ceilings that give off elegance and charm. This home offers 3334 sq ft of livable space with 4 bedrooms and 2 and a half bath. You will find the perfect space for an office, playroom or this could be converted into a 5th bedroom on the first floor. A perfect option for multigenerational living. The formal sitting room and dining room is open and airy, leading you into the custom kitchen. You will find stainless steel appliances, warm wooden cabinetry with a ton of counter and cabinet space. There is a large pantry, an island with a stovetop and an additional area that could be used as a desk with plenty of additional storage space. Off the kitchen is the sun filled family room with skylight windows, high ceiling and a gas fireplace giving a very cozy and welcoming ambiance for entertaining and relaxing. The family room has an additional set of stairs that will lead you to the back bedroom and a full bathroom. The upstairs carpets have all recently been replaced. Every closet in this home has custom built in closets with organized storage options. The primary bedroom has a large walk in closet and a recently renovated en suite spa-like bathroom with a large tub, two vanities with sink on each side of the tub and a standing shower. The three other bedrooms on this floor are spacious and welcoming with ceiling fans in each room. This property also has a large unfinished basement that is great for additional storage, as needed. There is a laundry room on the first floor with built in storage bins. The washer and dryer are included with the dryer having a drying cabinet on top that gentle dries and steams clothes. Off the laundry room is a 2 car garage showcasing a new flake floor epoxy system. The 20 cubic freezer in the garage is also included in the sale. The backyard is an oasis for family gatherings, relaxing on the brand new composite deck overlooking the saltwater in-ground pool with new cement, pump, and pool cover. There is lighting around the pool for night swimming. The Roof and HVAC system are less than one year old. Freshly painted walls throughout the home. This dream home is close to parks, schools, hospitals and amenities, convenient commute to Philadelphia and some of the best jersey shores. Affordable luxury, for an exceptional value, schedule your tour today.
Location
State NJ
County Gloucester
Area Washington Twp (20818)
Zoning R
Rooms
Other Rooms Living Room, Dining Room, Primary Bedroom, Bedroom 2, Bedroom 3, Bedroom 4, Kitchen, Family Room, Basement, Foyer, Study, Utility Room, Bathroom 1, Bathroom 2
Basement Full, Interior Access, Unfinished, Drainage System
Interior
Interior Features Additional Stairway, Attic, Breakfast Area, Carpet, Ceiling Fan(s), Family Room Off Kitchen, Floor Plan - Open, Formal/Separate Dining Room, Kitchen - Island, Kitchen - Table Space, Pantry, Skylight(s), Bathroom - Soaking Tub, Bathroom - Stall Shower, Walk-in Closet(s), Window Treatments
Hot Water Natural Gas
Heating Forced Air
Cooling Central A/C
Fireplaces Number 1
Equipment Built-In Microwave, Cooktop, Dishwasher, Oven - Wall, Refrigerator, Stainless Steel Appliances, Washer, Dryer, Water Heater
Fireplace Y
Window Features Screens,Skylights
Appliance Built-In Microwave, Cooktop, Dishwasher, Oven - Wall, Refrigerator, Stainless Steel Appliances, Washer, Dryer, Water Heater
Heat Source Natural Gas
Laundry Main Floor, Dryer In Unit, Washer In Unit
Exterior
Exterior Feature Deck(s)
Parking Features Garage - Side Entry, Garage Door Opener, Inside Access
Garage Spaces 8.0
Pool In Ground, Saltwater
Water Access N
View Garden/Lawn, Street, Trees/Woods
Roof Type Architectural Shingle
Street Surface Black Top
Accessibility None
Porch Deck(s)
Attached Garage 2
Total Parking Spaces 8
Garage Y
Building
Lot Description Cul-de-sac, Front Yard, Rear Yard, Road Frontage, SideYard(s)
Story 2
Foundation Block
Sewer Public Sewer
Water Public
Architectural Style Colonial
Level or Stories 2
Additional Building Above Grade
New Construction N
Schools
Elementary Schools Birches
Middle Schools Bunker Hill
High Schools Washington Twp. H.S.
School District Washington Township Public Schools
Others
Senior Community No
Tax ID 18-00084 08-00014
Ownership Fee Simple
SqFt Source Estimated
Acceptable Financing Cash, Conventional, FHA, VA
Listing Terms Cash, Conventional, FHA, VA
Financing Cash,Conventional,FHA,VA
Special Listing Condition Standard
Read Less
Want to know what your home might be worth? Contact us for a FREE valuation!

Our team is ready to help you sell your home for the highest possible price ASAP

Bought with Nicole A McCaffery • RE/MAX Community-Williamstown

