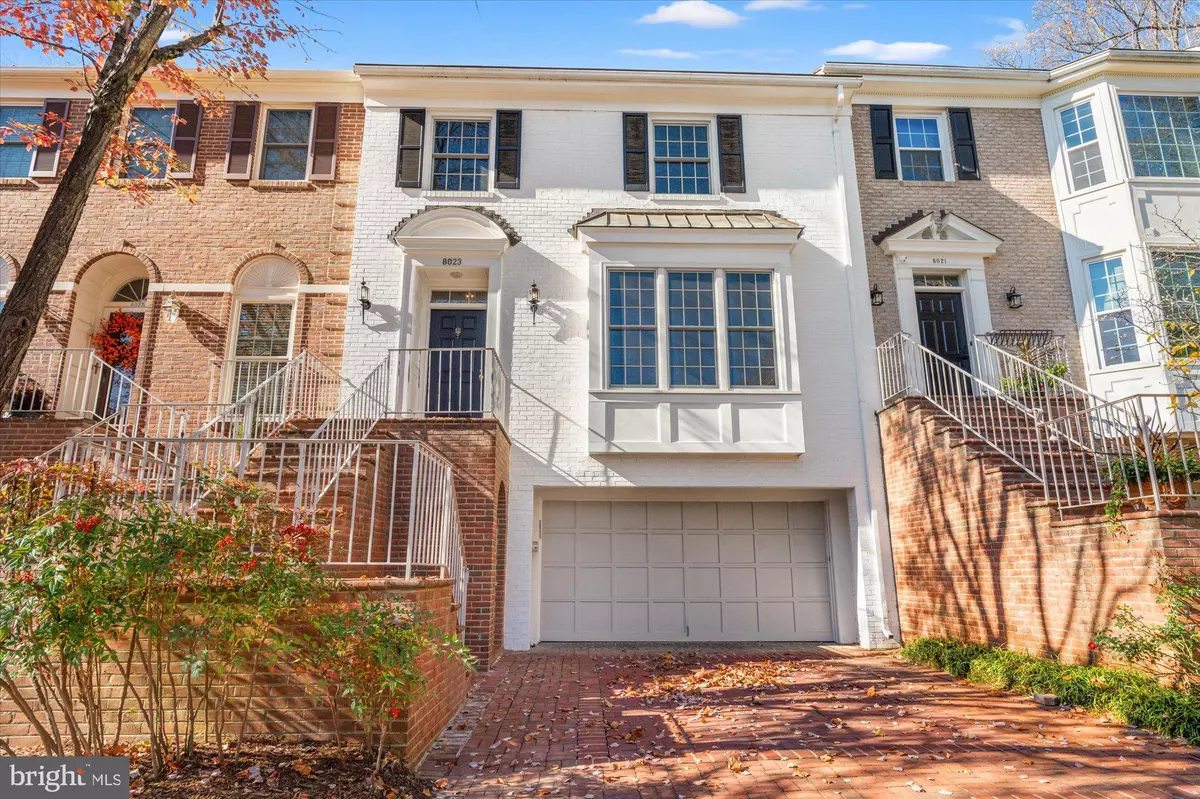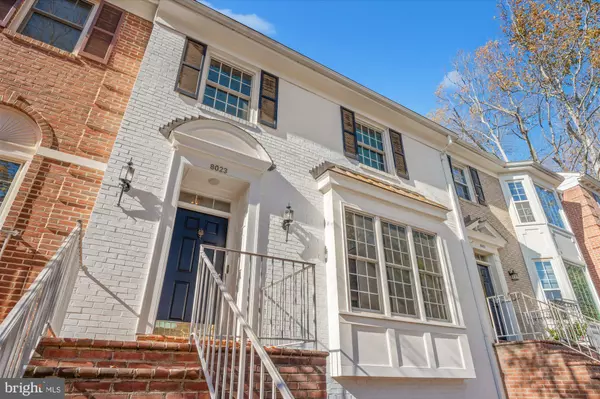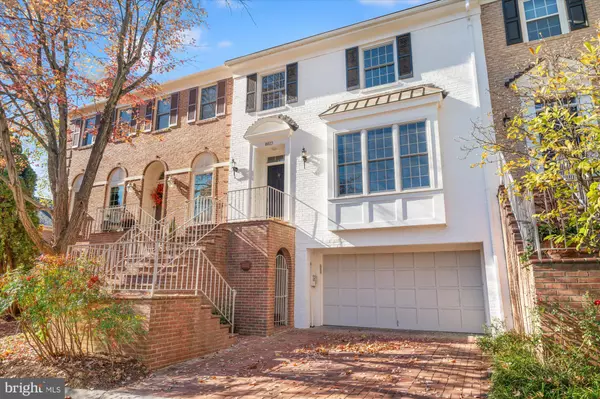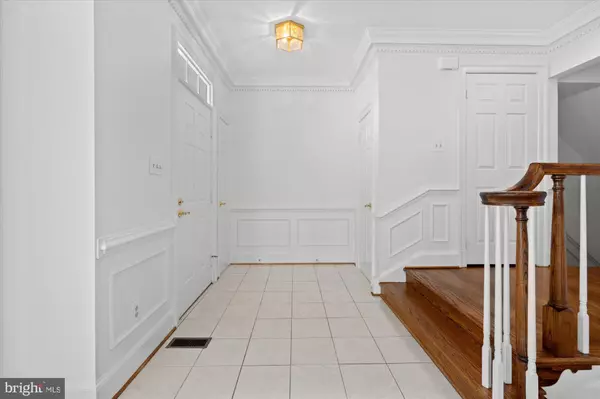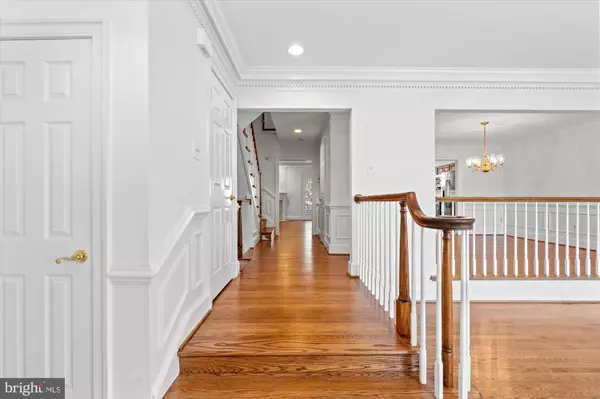$995,000
$985,000
1.0%For more information regarding the value of a property, please contact us for a free consultation.
8023 QUARRY RIDGE WAY Bethesda, MD 20817
4 Beds
4 Baths
2,949 SqFt
Key Details
Sold Price $995,000
Property Type Townhouse
Sub Type Interior Row/Townhouse
Listing Status Sold
Purchase Type For Sale
Square Footage 2,949 sqft
Price per Sqft $337
Subdivision Riverhill
MLS Listing ID MDMC2137268
Sold Date 12/23/24
Style Colonial
Bedrooms 4
Full Baths 2
Half Baths 2
HOA Fees $165/mo
HOA Y/N Y
Abv Grd Liv Area 2,363
Originating Board BRIGHT
Year Built 1987
Annual Tax Amount $9,468
Tax Year 2024
Lot Size 1,975 Sqft
Acres 0.05
Property Description
Enjoy the height of luxury, convenience and location in this wonderful townhouse in desirable Riverhill in Bethesda. Featuring four levels, an attached, 2-car garage and approximately 2,949 SF of finished living space, this is one of the most desirable townhouse offerings in Bethesda! Features include brick construction, 4 bedrooms, 2 full bathrooms, 2 half bathrooms, beautiful wood floors, fresh paint, a gourmet kitchen with GE stainless steel appliances and breakfast area, a family room with fireplace off the kitchen, an enormous primary bedroom suite with two walk-in closets, soaring ceiling and en suite primary bathroom with two sinks, a soaking tub and shower enclosure. This immaculately-kept, private enclave has quiet streets and a park, and it's a short distance from the beltway, downtown Bethesda, Northern Virginia and the area's three international airports.
Location
State MD
County Montgomery
Zoning RT10.
Direction Southeast
Rooms
Basement Connecting Stairway, Front Entrance, Full, Fully Finished, Garage Access, Heated, Improved, Interior Access, Outside Entrance
Interior
Interior Features Attic, Breakfast Area, Carpet, Cedar Closet(s), Crown Moldings, Family Room Off Kitchen, Floor Plan - Traditional, Formal/Separate Dining Room, Recessed Lighting, Skylight(s), Walk-in Closet(s), Wood Floors
Hot Water Natural Gas
Heating Forced Air
Cooling Central A/C
Flooring Wood
Fireplaces Number 1
Fireplaces Type Fireplace - Glass Doors, Mantel(s)
Equipment Built-In Microwave, Built-In Range, Dishwasher, Disposal, Dryer, Refrigerator, Trash Compactor, Stainless Steel Appliances, Washer
Furnishings No
Fireplace Y
Appliance Built-In Microwave, Built-In Range, Dishwasher, Disposal, Dryer, Refrigerator, Trash Compactor, Stainless Steel Appliances, Washer
Heat Source Natural Gas
Laundry Upper Floor
Exterior
Parking Features Garage - Front Entry, Garage Door Opener
Garage Spaces 2.0
Water Access N
Roof Type Shake
Accessibility None
Attached Garage 2
Total Parking Spaces 2
Garage Y
Building
Lot Description Backs - Open Common Area
Story 4
Foundation Other
Sewer Public Sewer
Water Public
Architectural Style Colonial
Level or Stories 4
Additional Building Above Grade, Below Grade
Structure Type Dry Wall
New Construction N
Schools
Elementary Schools Seven Locks
Middle Schools Cabin John
High Schools Winston Churchill
School District Montgomery County Public Schools
Others
Pets Allowed Y
HOA Fee Include Common Area Maintenance
Senior Community No
Tax ID 161002502167
Ownership Fee Simple
SqFt Source Estimated
Security Features Electric Alarm
Horse Property N
Special Listing Condition Standard
Pets Allowed No Pet Restrictions
Read Less
Want to know what your home might be worth? Contact us for a FREE valuation!

Our team is ready to help you sell your home for the highest possible price ASAP

Bought with Nurit Coombe • The Agency DC


