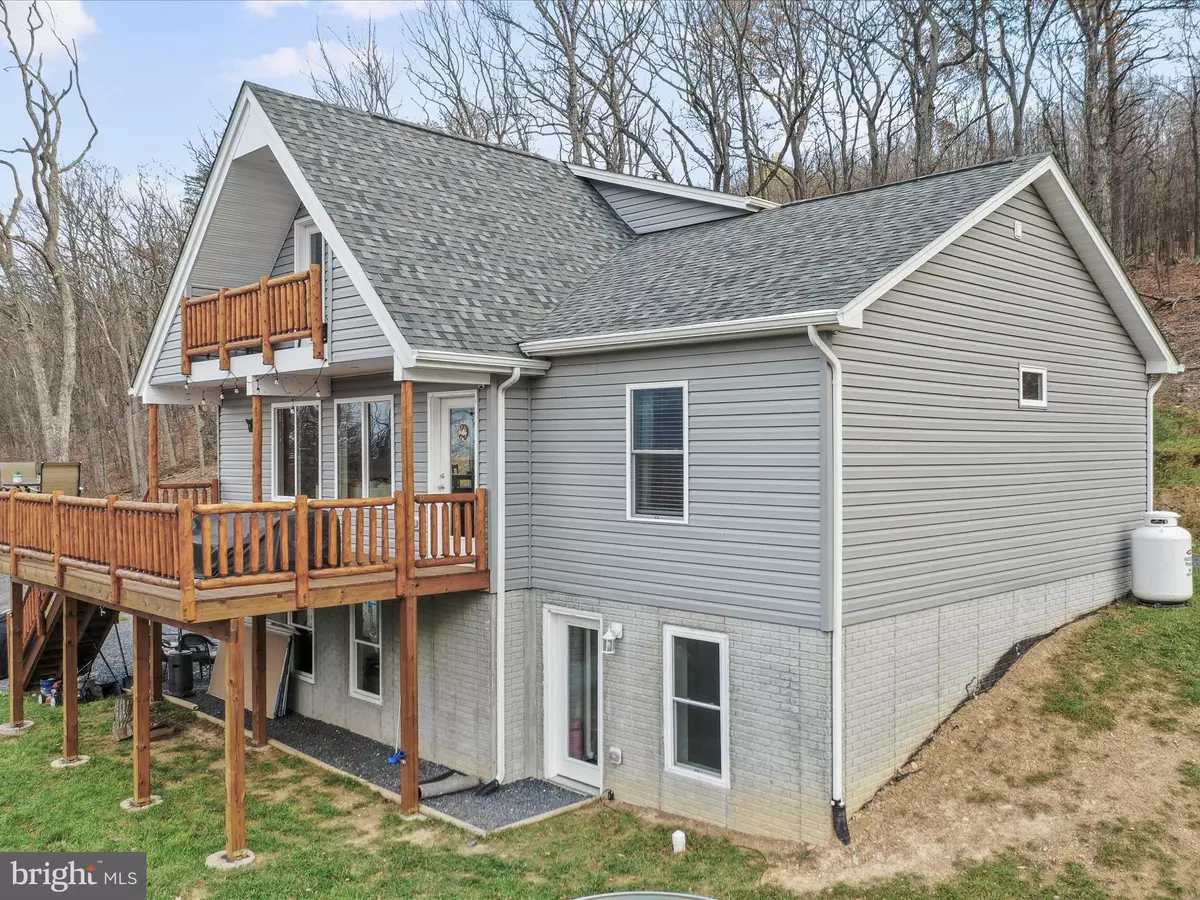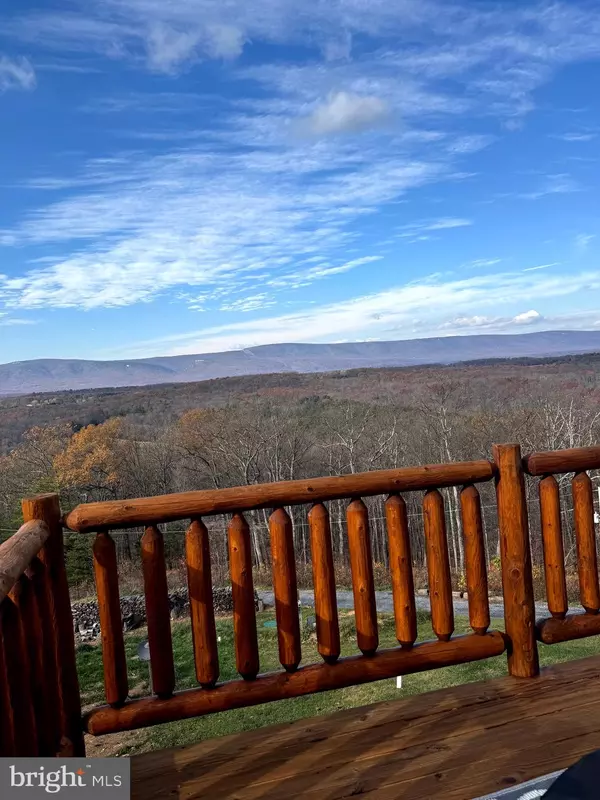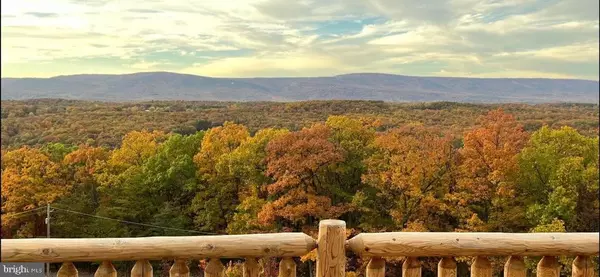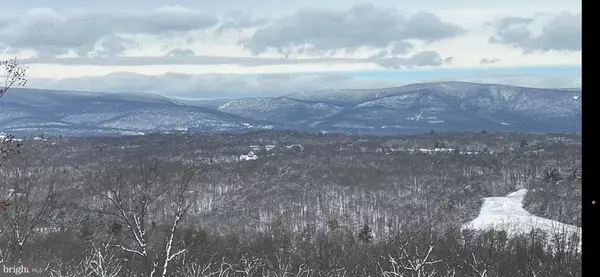$550,000
$550,000
For more information regarding the value of a property, please contact us for a free consultation.
306 TIMBERLINE RIDGE RD Star Tannery, VA 22654
4 Beds
3 Baths
2,402 SqFt
Key Details
Sold Price $550,000
Property Type Single Family Home
Sub Type Detached
Listing Status Sold
Purchase Type For Sale
Square Footage 2,402 sqft
Price per Sqft $228
Subdivision Tree Bank At North Mountain
MLS Listing ID VASH2010144
Sold Date 12/24/24
Style Chalet
Bedrooms 4
Full Baths 2
Half Baths 1
HOA Fees $18/ann
HOA Y/N Y
Abv Grd Liv Area 1,600
Originating Board BRIGHT
Year Built 2021
Annual Tax Amount $278
Tax Year 2020
Lot Size 3.690 Acres
Acres 3.69
Property Description
Pictures will be uploaded November 25th. Nestled in the heart of the Shenandoah Valley, this home offers million dollar views that will take your breath away. Enjoy the scenic vistas from not one but two decks with log railings. The home features 4 Bedrooms and 2.5 Baths. The spacious master en suite situated on the upper floor with office and nook area and access to private deck. The finished basement provides additional living space w/ pellet stove for warm and cozy area. This unique home is a must see, you won't be disappointed.
Location
State VA
County Shenandoah
Zoning R1
Rooms
Basement Daylight, Partial, Garage Access, Unfinished, Walkout Level
Main Level Bedrooms 2
Interior
Interior Features Breakfast Area, Ceiling Fan(s), Combination Dining/Living, Combination Kitchen/Dining, Combination Kitchen/Living, Entry Level Bedroom, Family Room Off Kitchen, Floor Plan - Open, Kitchen - Gourmet, Kitchen - Table Space, Recessed Lighting, Upgraded Countertops
Hot Water Electric
Heating Heat Pump - Gas BackUp, Other, Wall Unit, Wood Burn Stove
Cooling Central A/C, Ceiling Fan(s)
Flooring Other
Equipment Built-In Microwave, Dishwasher, Icemaker, Refrigerator, Dryer, Oven/Range - Electric, Stainless Steel Appliances, Washer, Water Heater
Appliance Built-In Microwave, Dishwasher, Icemaker, Refrigerator, Dryer, Oven/Range - Electric, Stainless Steel Appliances, Washer, Water Heater
Heat Source Electric, Propane - Leased, Wood
Laundry Main Floor
Exterior
Exterior Feature Deck(s), Porch(es)
Garage Spaces 6.0
Water Access N
View Mountain
Roof Type Architectural Shingle
Accessibility None
Porch Deck(s), Porch(es)
Road Frontage HOA
Total Parking Spaces 6
Garage N
Building
Lot Description Backs to Trees, Sloping, Rural
Story 3
Foundation Permanent, Concrete Perimeter, Active Radon Mitigation
Sewer Septic Exists
Water Well
Architectural Style Chalet
Level or Stories 3
Additional Building Above Grade, Below Grade
Structure Type 2 Story Ceilings,Cathedral Ceilings,Vaulted Ceilings
New Construction N
Schools
School District Shenandoah County Public Schools
Others
Senior Community No
Tax ID 008 03 057
Ownership Fee Simple
SqFt Source Estimated
Special Listing Condition Standard
Read Less
Want to know what your home might be worth? Contact us for a FREE valuation!

Our team is ready to help you sell your home for the highest possible price ASAP

Bought with mehdi salarfar • RE/MAX Gateway, LLC





