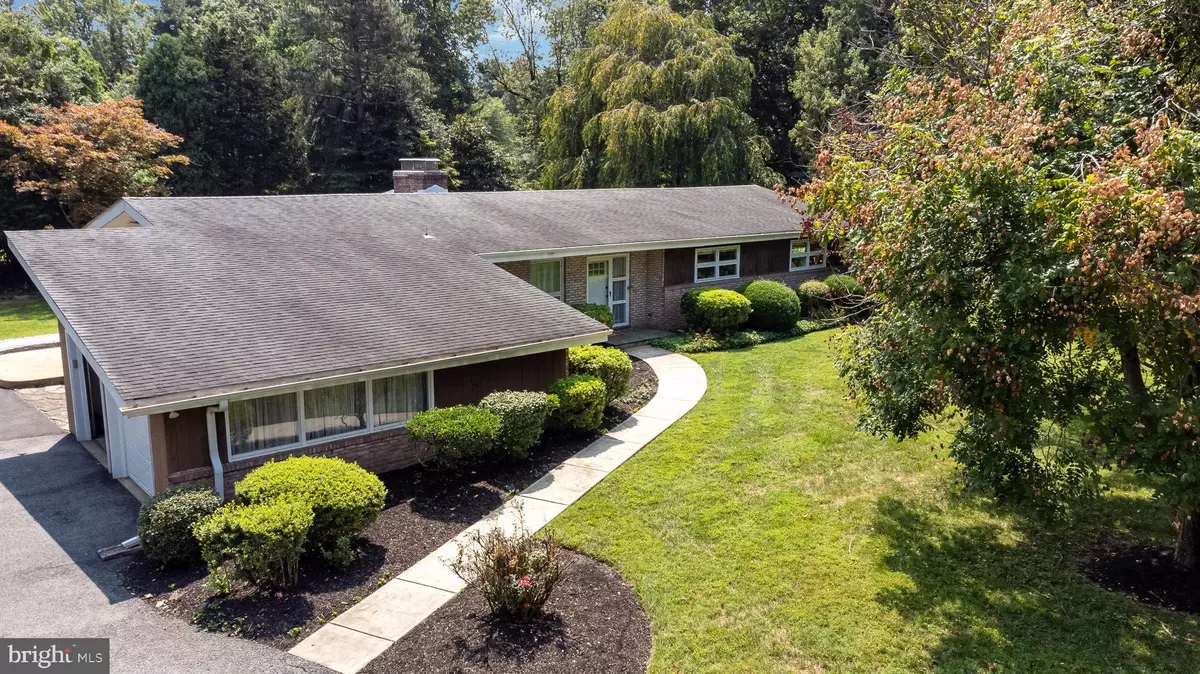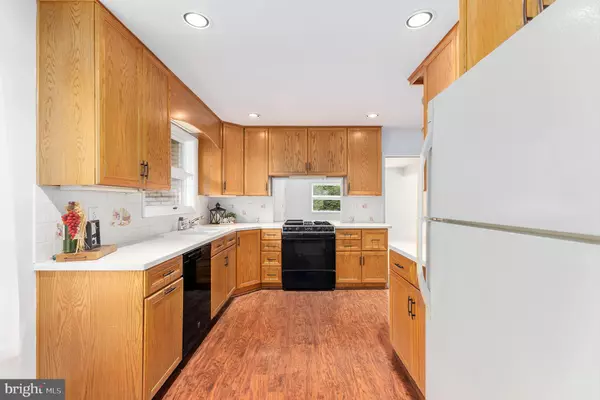$589,000
$599,900
1.8%For more information regarding the value of a property, please contact us for a free consultation.
8 PINECREST DR Wilmington, DE 19810
3 Beds
2 Baths
2,050 SqFt
Key Details
Sold Price $589,000
Property Type Single Family Home
Sub Type Detached
Listing Status Sold
Purchase Type For Sale
Square Footage 2,050 sqft
Price per Sqft $287
Subdivision Pinecrest
MLS Listing ID DENC2066758
Sold Date 12/26/24
Style Ranch/Rambler
Bedrooms 3
Full Baths 2
HOA Y/N N
Abv Grd Liv Area 2,050
Originating Board BRIGHT
Year Built 1960
Annual Tax Amount $4,397
Tax Year 2022
Lot Size 1.330 Acres
Acres 1.33
Lot Dimensions 0.00 x 0.00
Property Description
RARE IN N. WILMINGTON- 1.33 ACRES!!!! Are you looking for private, serene, & contemporary?! Look no further!! This home is a rare find!! Nestled in the culdesac you will find this beautiful home with lots of landscaping. The oversized driveway leads you to your side, 2 car, attached garage with interior access, sidewalk runs to the front door & pavers run to the rear covered patio area. Enter from the front door into the spacious foyer with flagstone tile flooring, a double coat closet & an updated light fixture. The stunning view as you walk in of your living room overlooking the backyard is breath taking! Living room boasts exposed wood beams in the ceilings, oversized sliders, hardwood flooring, updated lighting & ceiling fan, and a fireplace that is sure to make a statement! Next you will find your dining room with an updated light fixture, exposed brick from the rear of the fireplace, exposed wood beams & hardwood flooring. Your super spacious, eat in kitchen offers plenty of cabinets & lots of counter space. 42" oak cabinets with updated hardware, double sink, tile backsplash, range with griddle, pantry closet & a window cut out with breakfast bar to the family room. Family room is a very generous size with lots of windows allowing for a naturally bright space. Family room has another double closet, interior garage access, a beautiful bow window, and sliders leading to the side patio/driveway area. Down the hall you will find 3 bedrooms, a hall linen closet & a large hall bath with white vanity, brand new, oversized mirror, tub with tile walls & glass doors & a linen closet. Bedroom #1 offers hardwood flooring & a double closet, bedroom #2 offers TWO double closets, & hardwood flooring, & lastly, the primary bedroom. In the primary bedroom you will find TWO double closets, hardwood flooring, large windows, and an on suite full bathroom with updated, tasteful tile flooring & tile shower with glass surround, brand new vanity & vanity top and updated light fixtures.
Walk out the rear sliders into your own private reserve!! A giant, covered patio with vaulted pine ceilings, grey pavers & a grill prep area. Let the wildlife walk right up. This yard is unlike many in this area! Lots of exterior landscaping, an oversized shed in the back & totally level. Bring your vision to life!! Unpack, sit back then RELAX!!!!
Fresh paint, southern orientation in the back, patio area to install hot tub if desired & bilco doors leading to basement. Electrical hookup in driveway for an RV, or car is another added bonus!
Location
State DE
County New Castle
Area Brandywine (30901)
Zoning NC21
Rooms
Basement Partial
Main Level Bedrooms 3
Interior
Hot Water Natural Gas
Heating Forced Air
Cooling Central A/C
Fireplaces Number 1
Fireplace Y
Heat Source Natural Gas
Exterior
Parking Features Garage - Side Entry, Garage Door Opener, Inside Access
Garage Spaces 6.0
Water Access N
Accessibility None
Attached Garage 2
Total Parking Spaces 6
Garage Y
Building
Lot Description Cul-de-sac, Front Yard, Level, Private, Rear Yard, Secluded
Story 1
Foundation Other
Sewer Public Septic
Water Public
Architectural Style Ranch/Rambler
Level or Stories 1
Additional Building Above Grade, Below Grade
New Construction N
Schools
School District Brandywine
Others
Senior Community No
Tax ID 06-014.00-116
Ownership Fee Simple
SqFt Source Assessor
Special Listing Condition Standard
Read Less
Want to know what your home might be worth? Contact us for a FREE valuation!

Our team is ready to help you sell your home for the highest possible price ASAP

Bought with Karen Pagano • Keller Williams Real Estate - West Chester





