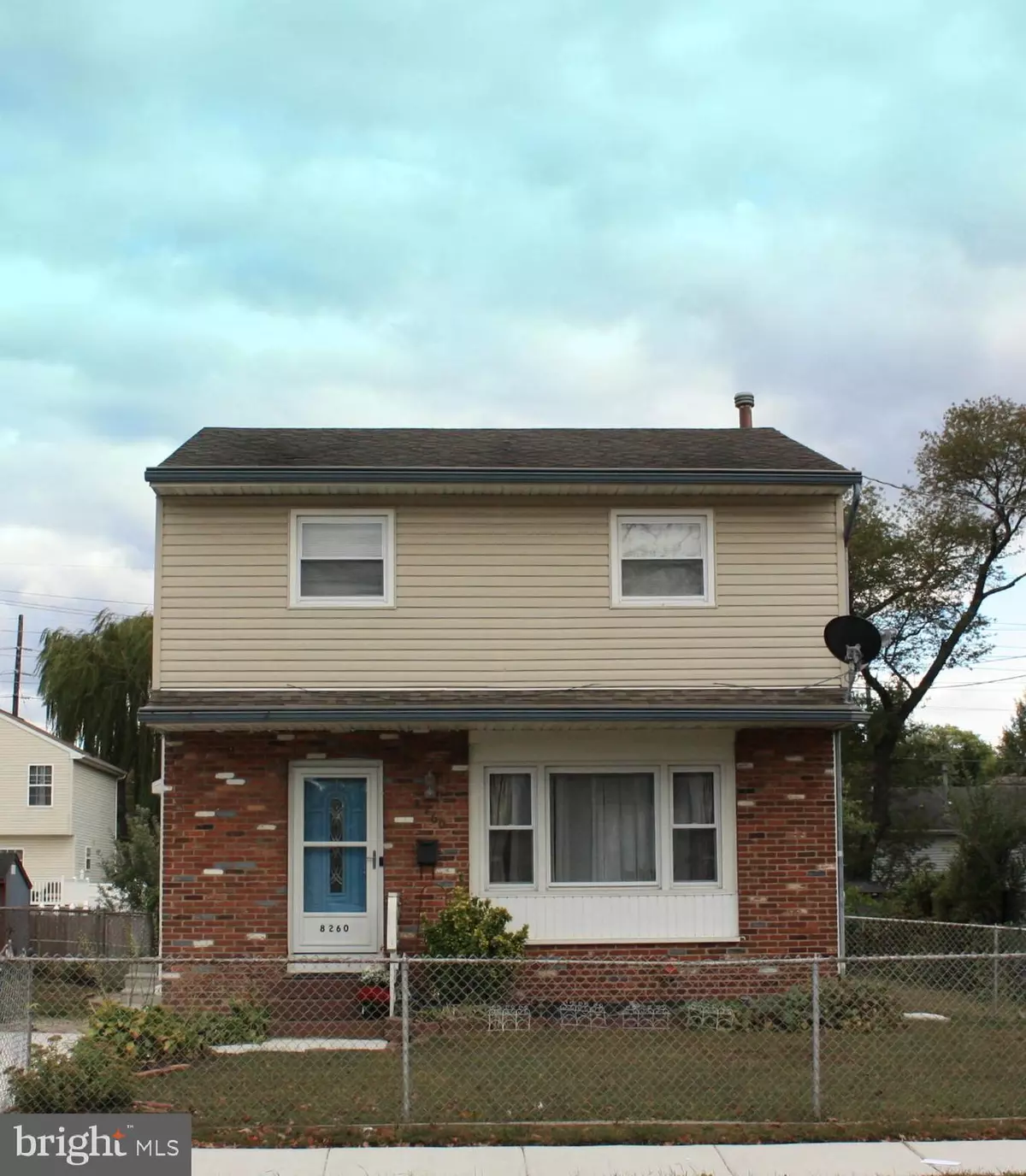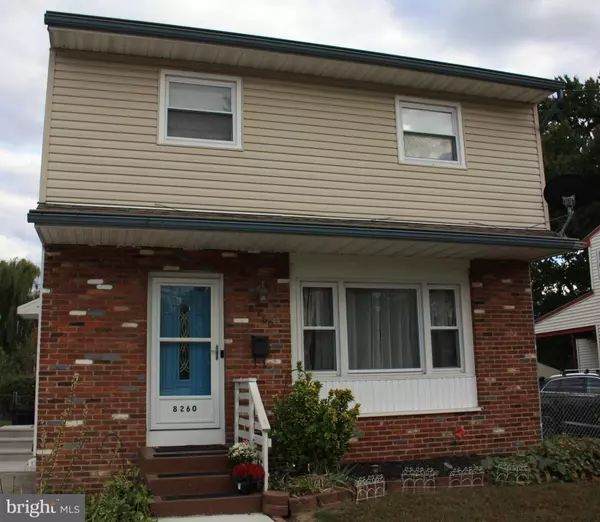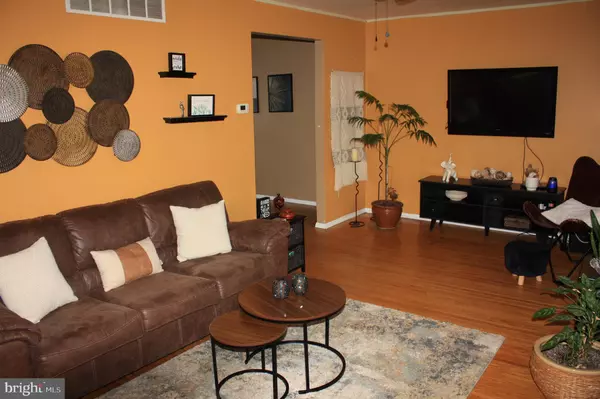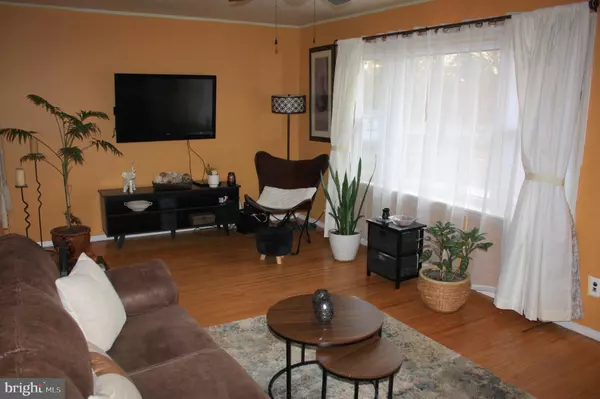$325,000
$289,900
12.1%For more information regarding the value of a property, please contact us for a free consultation.
8260 STOW RD Pennsauken, NJ 08110
3 Beds
2 Baths
1,200 SqFt
Key Details
Sold Price $325,000
Property Type Single Family Home
Sub Type Detached
Listing Status Sold
Purchase Type For Sale
Square Footage 1,200 sqft
Price per Sqft $270
Subdivision Delair
MLS Listing ID NJCD2074466
Sold Date 12/27/24
Style Colonial
Bedrooms 3
Full Baths 1
Half Baths 1
HOA Y/N N
Abv Grd Liv Area 1,200
Originating Board BRIGHT
Year Built 1976
Annual Tax Amount $5,274
Tax Year 2023
Lot Size 5,001 Sqft
Acres 0.11
Property Description
NEW LISTING: This Home is Beautiful! Featuring 3 bedrooms,1.5 bathrooms and elegant hardwood floors throughout. The living room is spacious with a large window that floods the space with natural sunlight. There is a formal dining room, perfect for family dinners, while the kitchen offers ample counter space, cabinets, gas cooking, a large window and recessed lighting.
A convenient half bath is located off the kitchen, along with a side door for easy access.
Upstairs, you'll find three cozy bedrooms, all with ceiling fans and plenty of closet space and a full bathroom with a bathtub/shower and a large hallway linen closet.
The full basement provides plenty of storage, and recent updates include a new sidewalk and driveway.
The large backyard is ideal for entertaining, relaxing, or spending quality time with family.
This home is conveniently located near major highways, schools, shopping, and restaurants.
Don't miss out on this opportunity! Call today for your private showing and make this charming colonial your new Home!
Location
State NJ
County Camden
Area Pennsauken Twp (20427)
Zoning RESID
Rooms
Other Rooms Living Room, Dining Room, Primary Bedroom, Bedroom 2, Kitchen, Family Room, Bedroom 1
Basement Full, Unfinished
Interior
Interior Features Attic, Attic/House Fan, Bathroom - Tub Shower, Dining Area, Formal/Separate Dining Room, Recessed Lighting, Wood Floors
Hot Water Natural Gas
Heating Forced Air
Cooling Central A/C
Flooring Wood
Fireplace N
Heat Source Natural Gas
Laundry Basement
Exterior
Fence Fully
Utilities Available Cable TV Available
Water Access N
Roof Type Shingle
Accessibility None
Garage N
Building
Story 2
Foundation Block
Sewer Public Sewer
Water Public
Architectural Style Colonial
Level or Stories 2
Additional Building Above Grade
New Construction N
Schools
High Schools Pennsauken
School District Pennsauken Township Public Schools
Others
Senior Community No
Tax ID 27-01606-00022
Ownership Fee Simple
SqFt Source Estimated
Acceptable Financing Conventional, VA, FHA 203(b)
Listing Terms Conventional, VA, FHA 203(b)
Financing Conventional,VA,FHA 203(b)
Special Listing Condition Standard
Read Less
Want to know what your home might be worth? Contact us for a FREE valuation!

Our team is ready to help you sell your home for the highest possible price ASAP

Bought with Alemnesh Darius • EXP Realty, LLC





