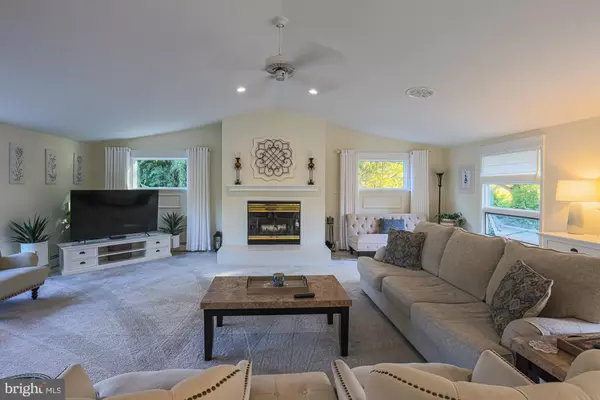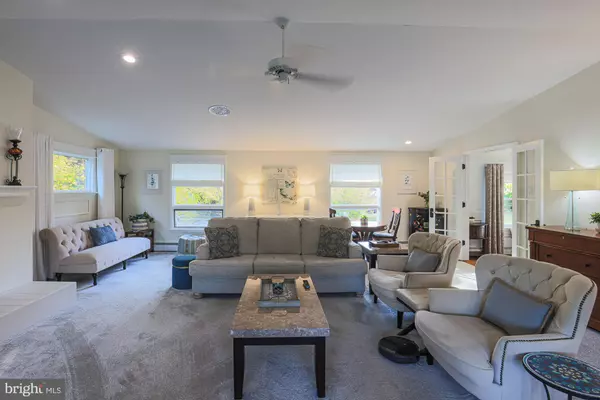$540,000
$530,000
1.9%For more information regarding the value of a property, please contact us for a free consultation.
2003 VALLEY VIEW CT Bel Air, MD 21015
3 Beds
2 Baths
1,768 SqFt
Key Details
Sold Price $540,000
Property Type Single Family Home
Sub Type Detached
Listing Status Sold
Purchase Type For Sale
Square Footage 1,768 sqft
Price per Sqft $305
Subdivision Valley View
MLS Listing ID MDHR2037336
Sold Date 12/30/24
Style Raised Ranch/Rambler
Bedrooms 3
Full Baths 2
HOA Y/N N
Abv Grd Liv Area 1,768
Originating Board BRIGHT
Year Built 1963
Annual Tax Amount $3,800
Tax Year 2024
Lot Size 0.530 Acres
Acres 0.53
Property Description
Fantastic raised rancher Just Listed in Bel Air! This 3 bedroom, 2 bath property is the perfect spot to call home! Impressive oversized addition contains lots of natural light filling the 24x26 family room with a wood burning fireplace and ideal for entertaining! The remodeled kitchen with quartz countertops and breakfast bar overhang, stainless steel appliances, glass tile backsplash and tile flooring. Hardwood floors throughout the main level and the dining room includes a 2nd wood burning fireplace. Each bathroom has been nicely upgraded with tile showers, glass shower doors and modern fixtures. Make your way to the lower level and find a spacious recreation or 2nd family room with space for a 4th bedroom and plenty of storage. The 14x21 screened porch with relaxing views of the backyard and a 16x36 in-ground pool (Sylvan Pools), concrete surroundings and deck with a hot tub. Oversized 2 car garage plus ample storage space that could be converted into a workshop or home gym. Other highlights include: Whole home generator, recessed lighting in kitchen, gutter helmets, newer oil tank, new main water line, Anderson windows, fresh paint, 6ft privacy fence enclosing the entire backyard, extensive landscaping, radon system in place, new LVP flooring on lower level and much more! No HOA!
Location
State MD
County Harford
Zoning R1
Direction Northwest
Rooms
Other Rooms Living Room, Dining Room, Primary Bedroom, Bedroom 2, Bedroom 3, Kitchen, Laundry, Recreation Room, Workshop, Primary Bathroom, Full Bath
Basement Fully Finished, Garage Access, Heated, Interior Access, Outside Entrance, Windows, Workshop
Main Level Bedrooms 3
Interior
Interior Features Breakfast Area, Carpet, Ceiling Fan(s), Combination Kitchen/Dining, Dining Area, Entry Level Bedroom, Family Room Off Kitchen, Floor Plan - Traditional, Formal/Separate Dining Room, Kitchen - Eat-In, Kitchen - Country, Kitchen - Table Space, Primary Bath(s), Recessed Lighting, Bathroom - Stall Shower, Bathroom - Tub Shower, Upgraded Countertops, Window Treatments, Wood Floors, Other
Hot Water Oil
Heating Baseboard - Hot Water, Zoned, Other
Cooling Central A/C, Whole House Fan, Other
Flooring Carpet, Ceramic Tile, Hardwood, Partially Carpeted, Tile/Brick, Vinyl, Wood, Other
Fireplaces Number 2
Fireplaces Type Fireplace - Glass Doors, Mantel(s), Other
Equipment Built-In Microwave, Cooktop, Dishwasher, Dryer, Energy Efficient Appliances, ENERGY STAR Clothes Washer, ENERGY STAR Dishwasher, ENERGY STAR Freezer, ENERGY STAR Refrigerator, Exhaust Fan, Freezer, Icemaker, Microwave, Oven - Wall, Oven - Self Cleaning, Refrigerator, Stainless Steel Appliances, Washer, Water Heater
Furnishings No
Fireplace Y
Window Features Double Hung,Double Pane,Insulated,Screens,Energy Efficient
Appliance Built-In Microwave, Cooktop, Dishwasher, Dryer, Energy Efficient Appliances, ENERGY STAR Clothes Washer, ENERGY STAR Dishwasher, ENERGY STAR Freezer, ENERGY STAR Refrigerator, Exhaust Fan, Freezer, Icemaker, Microwave, Oven - Wall, Oven - Self Cleaning, Refrigerator, Stainless Steel Appliances, Washer, Water Heater
Heat Source Oil
Laundry Basement, Common, Dryer In Unit, Has Laundry, Hookup, Lower Floor, Shared, Washer In Unit
Exterior
Exterior Feature Porch(es), Deck(s), Brick, Roof
Parking Features Additional Storage Area, Covered Parking, Garage - Front Entry, Garage Door Opener, Inside Access, Other, Oversized
Garage Spaces 6.0
Fence Partially, Privacy, Rear, Wood, Other
Pool Fenced, In Ground
Utilities Available Cable TV Available, Electric Available, Phone Available, Water Available, Other
Water Access N
View Garden/Lawn, Street, Trees/Woods, Other
Roof Type Architectural Shingle
Street Surface Black Top,Paved
Accessibility None
Porch Porch(es), Deck(s), Brick, Roof
Road Frontage City/County, Public
Attached Garage 2
Total Parking Spaces 6
Garage Y
Building
Lot Description Front Yard, Landscaping, Partly Wooded, Private, Rear Yard, Trees/Wooded, Other
Story 2
Foundation Other
Sewer Private Septic Tank
Water Public
Architectural Style Raised Ranch/Rambler
Level or Stories 2
Additional Building Above Grade
Structure Type 9'+ Ceilings,Dry Wall,High,Other
New Construction N
Schools
Elementary Schools Emmorton
Middle Schools Bel Air
High Schools Bel Air
School District Harford County Public Schools
Others
Pets Allowed Y
Senior Community No
Tax ID 1301024787
Ownership Fee Simple
SqFt Source Assessor
Security Features Carbon Monoxide Detector(s),Electric Alarm,Security System,Smoke Detector
Acceptable Financing Cash, Conventional, FHA, VA, Other
Horse Property N
Listing Terms Cash, Conventional, FHA, VA, Other
Financing Cash,Conventional,FHA,VA,Other
Special Listing Condition Standard
Pets Allowed No Pet Restrictions
Read Less
Want to know what your home might be worth? Contact us for a FREE valuation!

Our team is ready to help you sell your home for the highest possible price ASAP

Bought with Jeff W Gaylord • Cummings & Co Realtors





