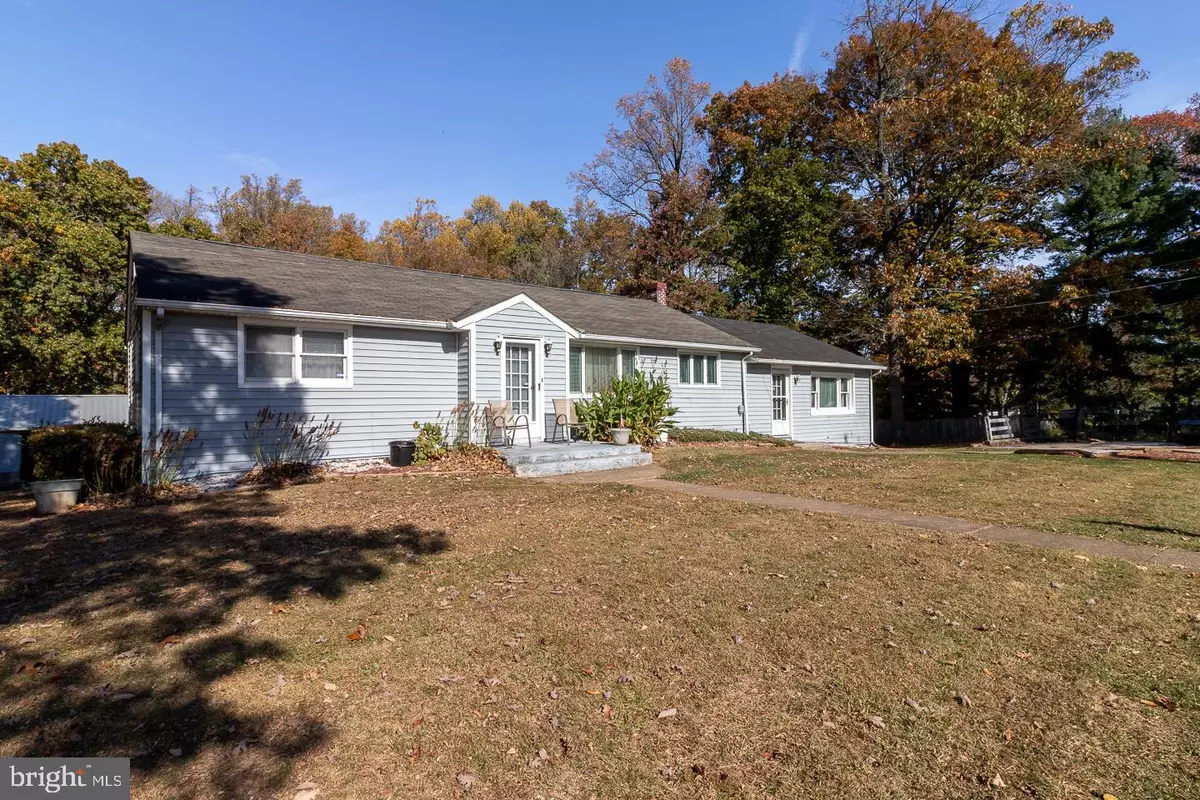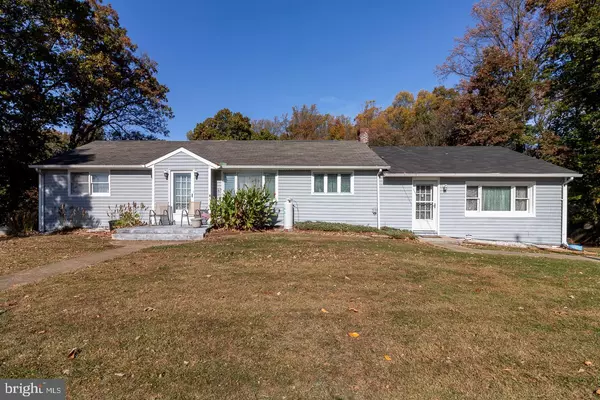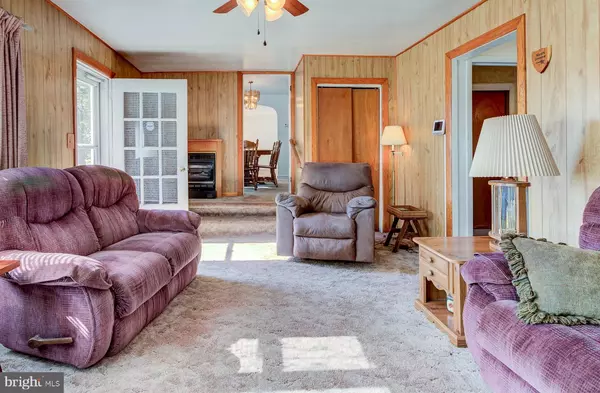$362,000
$385,000
6.0%For more information regarding the value of a property, please contact us for a free consultation.
398 W RIDGE RD Nottingham, PA 19362
3 Beds
2 Baths
1,814 SqFt
Key Details
Sold Price $362,000
Property Type Single Family Home
Sub Type Detached
Listing Status Sold
Purchase Type For Sale
Square Footage 1,814 sqft
Price per Sqft $199
Subdivision None Available
MLS Listing ID PACT2085550
Sold Date 12/30/24
Style Ranch/Rambler
Bedrooms 3
Full Baths 2
HOA Y/N N
Abv Grd Liv Area 1,814
Originating Board BRIGHT
Year Built 1950
Annual Tax Amount $5,350
Tax Year 2024
Lot Size 3.000 Acres
Acres 3.0
Lot Dimensions 0.00 x 0.00
Property Description
Discover this charming ranch-style home, complete with a large detached garage/shop (45'x23') The property offers both comfort and functionality. Step inside to find a cozy living room adorned with beautiful hardwood floors, perfect for relaxation and gatherings. The formal dining room provides an inviting space for meals and special occasions and a family room for relaxation.
The kitchen features cherry cabinets, laminate countertops, and vinyl flooring, along with a spacious pantry for all your storage needs. This home boasts an owners suite with full bathe and two additional comfortable bedrooms serviced by a hall bath providing ample space for family or guests.
The full basement adds potential for enhancing the home's versatility. Please note that the mobile on the property is tenant-occupied, providing an income of $600.00 per month.
This property is a perfect blend of a welcoming home and a handy shop, ideal for hobbyists or those in need of extra workspace. Don't miss your chance to make this delightful ranch-style home your own!
Location
State PA
County Chester
Area West Nottingham Twp (10368)
Zoning RESIDENTIAL
Rooms
Other Rooms Living Room, Dining Room, Bedroom 2, Bedroom 3, Family Room, Bedroom 1, Laundry
Basement Full
Main Level Bedrooms 3
Interior
Hot Water S/W Changeover
Heating Baseboard - Hot Water
Cooling Central A/C
Fireplace N
Heat Source Oil
Laundry Main Floor
Exterior
Parking Features Garage - Front Entry
Garage Spaces 10.0
Water Access N
Roof Type Architectural Shingle
Accessibility None
Total Parking Spaces 10
Garage Y
Building
Story 1
Foundation Permanent
Sewer On Site Septic
Water Well
Architectural Style Ranch/Rambler
Level or Stories 1
Additional Building Above Grade, Below Grade
Structure Type Dry Wall
New Construction N
Schools
School District Oxford Area
Others
Senior Community No
Tax ID 68-05 -0041.0200 & 68-5-41.3
Ownership Fee Simple
SqFt Source Estimated
Acceptable Financing Cash, Conventional, FHA, VA
Listing Terms Cash, Conventional, FHA, VA
Financing Cash,Conventional,FHA,VA
Special Listing Condition Standard
Read Less
Want to know what your home might be worth? Contact us for a FREE valuation!

Our team is ready to help you sell your home for the highest possible price ASAP

Bought with Ron Mummau • Berkshire Hathaway HomeServices Homesale Realty





