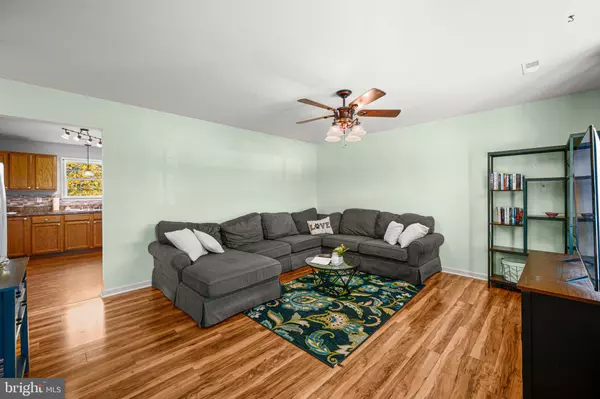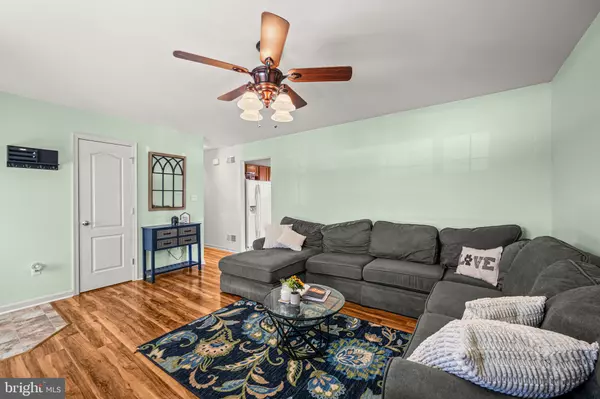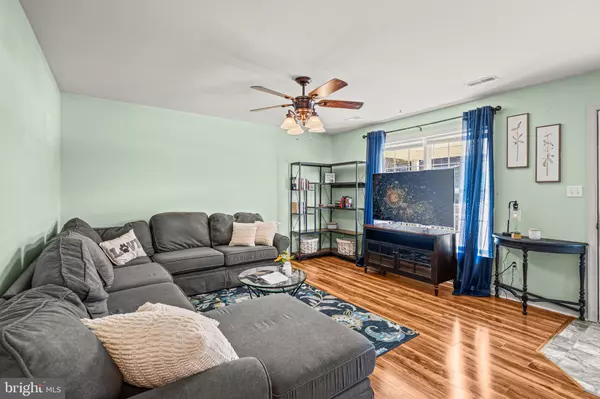$235,000
$225,000
4.4%For more information regarding the value of a property, please contact us for a free consultation.
25306 MILITARY RD Cascade, MD 21719
3 Beds
2 Baths
1,232 SqFt
Key Details
Sold Price $235,000
Property Type Single Family Home
Sub Type Detached
Listing Status Sold
Purchase Type For Sale
Square Footage 1,232 sqft
Price per Sqft $190
Subdivision Cascade
MLS Listing ID MDWA2025686
Sold Date 12/30/24
Style Ranch/Rambler
Bedrooms 3
Full Baths 2
HOA Y/N N
Abv Grd Liv Area 1,232
Originating Board BRIGHT
Year Built 2008
Annual Tax Amount $1,988
Tax Year 2024
Lot Size 0.815 Acres
Acres 0.82
Property Description
Welcome to 25306 Military Road! This charming 3-bedroom, 2-bath home combines comfort and convenience in a serene setting. The welcoming living room offers an ideal space for gatherings, while the eat-in kitchen makes cooking, dining, & entertaining with loved ones a true delight. The home provides abundant storage with spacious closets throughout and is designed for comfort, featuring included blinds, curtains, & drapes, as well as energy-efficient windows, a heat pump, and central air conditioning for year-round efficiency. Outdoor features include a large covered front porch with durable vinyl railings, a large rear deck with access from the kitchen, and a fully fenced private backyard with a 10x12 storage shed, ideal for relaxation or play. Located near Fort Ritchie, this move-in-ready home offers peaceful living with easy access to surrounding amenities. Don't miss your chance to make this property your new home—schedule your showing today! OFFER DEADLINE: Sunday, 11/24 at 8pm!
Location
State MD
County Washington
Zoning RV
Rooms
Other Rooms Living Room, Dining Room, Bedroom 2, Bedroom 3, Kitchen, Bedroom 1
Main Level Bedrooms 3
Interior
Hot Water Electric
Heating Heat Pump(s)
Cooling Central A/C
Flooring Carpet, Laminated
Equipment Cooktop, Dishwasher, Dryer, Refrigerator, Washer, Water Heater, Built-In Microwave
Furnishings No
Fireplace N
Appliance Cooktop, Dishwasher, Dryer, Refrigerator, Washer, Water Heater, Built-In Microwave
Heat Source Electric
Laundry Dryer In Unit, Has Laundry, Washer In Unit
Exterior
Exterior Feature Deck(s), Porch(es)
Garage Spaces 3.0
Fence Fully, Chain Link
Water Access N
Roof Type Composite
Accessibility None
Porch Deck(s), Porch(es)
Total Parking Spaces 3
Garage N
Building
Story 1
Foundation Slab
Sewer Public Sewer
Water Public
Architectural Style Ranch/Rambler
Level or Stories 1
Additional Building Above Grade, Below Grade
New Construction N
Schools
Elementary Schools Cascade School
Middle Schools Smithsburg
High Schools Smithsburg Sr.
School District Washington County Public Schools
Others
Senior Community No
Tax ID 2214018131
Ownership Fee Simple
SqFt Source Assessor
Acceptable Financing Cash, FHA, VA, Conventional
Listing Terms Cash, FHA, VA, Conventional
Financing Cash,FHA,VA,Conventional
Special Listing Condition Standard
Read Less
Want to know what your home might be worth? Contact us for a FREE valuation!

Our team is ready to help you sell your home for the highest possible price ASAP

Bought with Julie M Byrd • Long & Foster Real Estate, Inc.





